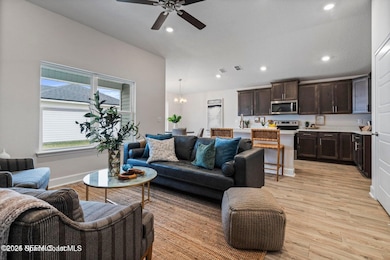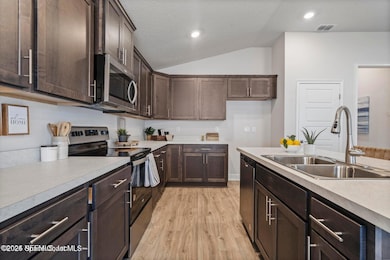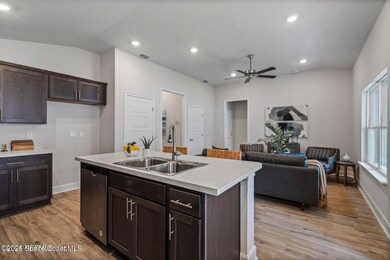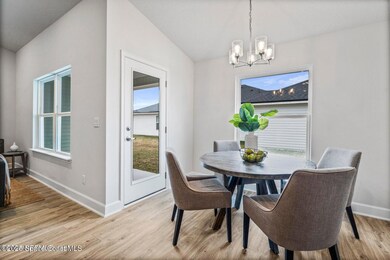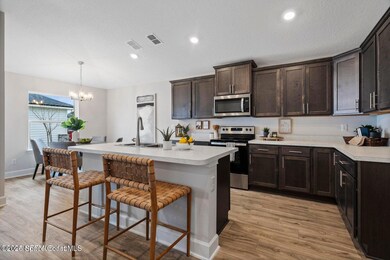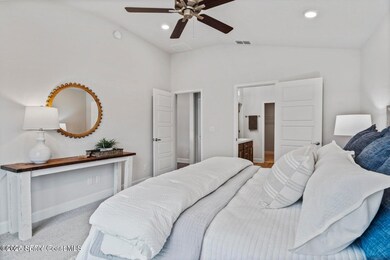Estimated payment $1,996/month
Highlights
- New Construction
- Vaulted Ceiling
- Covered Patio or Porch
- Open Floorplan
- Traditional Architecture
- Breakfast Area or Nook
About This Home
3.99% Interest rate ! Express Move In and save thousands of dollars on your monthly payment and in builder paid closing costs (except escrow accounts) with approved lender. $1,000 deposit secures this new home for you ! This 3/2 home features an open floor plan, vaulted ceilings. Kitchen features white cabinets w/crown molding, kitchen Island, Moen faucets, stainless steel appliances. Kitchen with large pantry and more. Owners' suite w/ large walk-in closet & tile shower w/ separate garden tub. Third bedroom is perfect for a home office with tons of light! Tile flooring in all areas except the bedrooms. Home also includes a covered lanai, pest prevention system, double pane (low E) windows w/ Storm Shutters, and so much more. Energy Efficient w/ 10-year structural, builder and manufacturer warranties all included. Low HOA and no DCC fees. Color options in photo are samples.
Home Details
Home Type
- Single Family
Est. Annual Taxes
- $431
Year Built
- Built in 2025 | New Construction
Lot Details
- 5,663 Sq Ft Lot
- Lot Dimensions are 50 x 110
- South Facing Home
- Front and Back Yard Sprinklers
HOA Fees
- $31 Monthly HOA Fees
Parking
- 2 Car Garage
Home Design
- Home is estimated to be completed on 2/28/25
- Traditional Architecture
- Shingle Roof
- Block Exterior
- Asphalt
- Stucco
Interior Spaces
- 1,512 Sq Ft Home
- 1-Story Property
- Open Floorplan
- Crown Molding
- Vaulted Ceiling
- Ceiling Fan
Kitchen
- Breakfast Area or Nook
- Electric Range
- Microwave
- Ice Maker
- ENERGY STAR Qualified Dishwasher
- Kitchen Island
- Disposal
Flooring
- Carpet
- Tile
Bedrooms and Bathrooms
- 3 Bedrooms
- Split Bedroom Floorplan
- Walk-In Closet
- 2 Full Bathrooms
- Separate Shower in Primary Bathroom
- Soaking Tub
Laundry
- Laundry in unit
- Dryer
- Washer
Home Security
- Hurricane or Storm Shutters
- Carbon Monoxide Detectors
- Fire and Smoke Detector
Outdoor Features
- Covered Patio or Porch
Schools
- Fairglen Elementary School
- Cocoa Middle School
- Cocoa High School
Utilities
- Central Heating and Cooling System
- Heat Pump System
- Underground Utilities
- 200+ Amp Service
- Electric Water Heater
- Cable TV Available
Community Details
- Bp Davis Property Managmente Association, Phone Number (321) 799-4283
- Hickory Ridge Subdivision
Listing and Financial Details
- Assessor Parcel Number 24-36-06-79-0000h.0-0018.00
Map
Home Values in the Area
Average Home Value in this Area
Tax History
| Year | Tax Paid | Tax Assessment Tax Assessment Total Assessment is a certain percentage of the fair market value that is determined by local assessors to be the total taxable value of land and additions on the property. | Land | Improvement |
|---|---|---|---|---|
| 2025 | $431 | $45,000 | -- | -- |
| 2024 | -- | $35,000 | -- | -- |
| 2023 | -- | $35,000 | -- | -- |
Property History
| Date | Event | Price | List to Sale | Price per Sq Ft |
|---|---|---|---|---|
| 10/02/2025 10/02/25 | Price Changed | $366,100 | -2.6% | $242 / Sq Ft |
| 08/12/2025 08/12/25 | Price Changed | $376,000 | 0.0% | $249 / Sq Ft |
| 02/18/2025 02/18/25 | For Sale | $376,100 | -- | $249 / Sq Ft |
Source: Space Coast MLS (Space Coast Association of REALTORS®)
MLS Number: 1037717
APN: 24-36-06-79-0000H.0-0018.00
- 1201 Tupelo Cir
- 1161 Tupelo Cir
- 745 Lantana St
- 1331 Tupelo Cir
- 814 Moment St
- 1041 Tupelo Cir
- 711 Tupelo Cir
- 3928 Oak Hill Dr
- 3945 Indian River Dr
- 131 Briarwood Ln
- 000 N Us 1 Hwy
- 000 N Unknown Blvd
- 00 N Us 1 Hwy
- 4045 Route 1
- 0000 N US 1 Hwy
- 463 Brozman Ln
- 10 Canada Dr
- 3745 Indian River Dr
- 102 Vanguard Cir
- 4155 Devoe Ave
- 377 Snook Place
- 6856 Columbine Dr Unit A
- 3154 Dunhill Dr
- 3020 Dunhill Dr
- 3070 Cirrus Dr
- 3444 Lost Canyon Place
- 1917 Quail Ridge Ct Unit 1902
- 337 Mc Leod Dr
- 2811 N Indian River Dr
- 2600 Clearlake Rd
- 100 Canebreakers Dr Unit 103
- 2236 Archer Ct
- 3705 Hwy 524
- 100 Canebreakers Dr Unit 112
- 4380 Hartville Ave
- 1490 Dignity Cir
- 216 Broadview Dr
- 1708 University Ln Unit 508
- 1704 University Ln Unit 703
- 1704 University Ln Unit College Club Condominium

