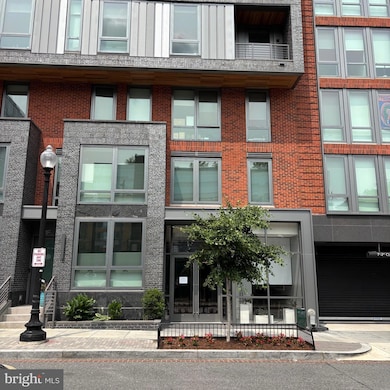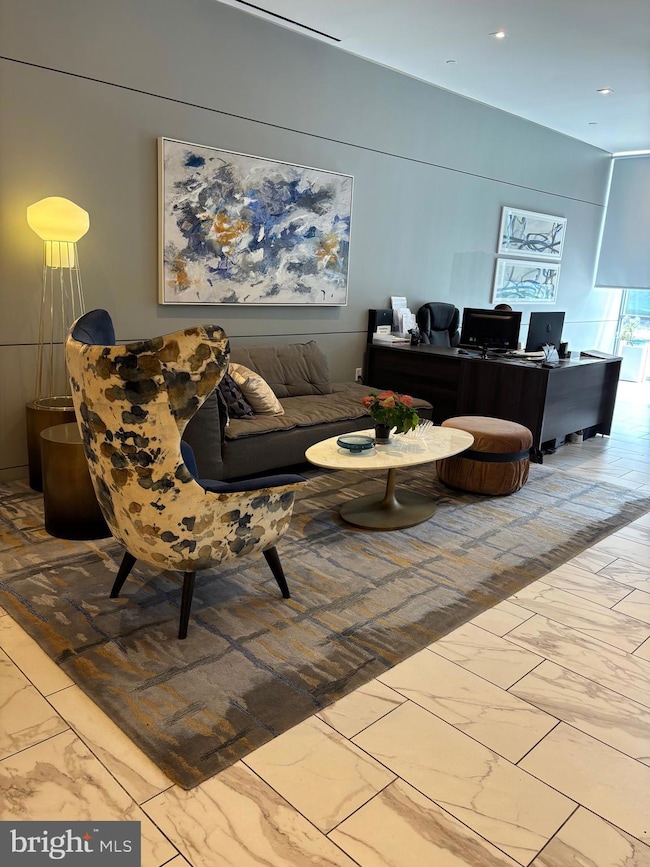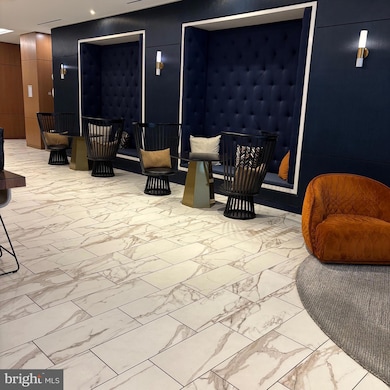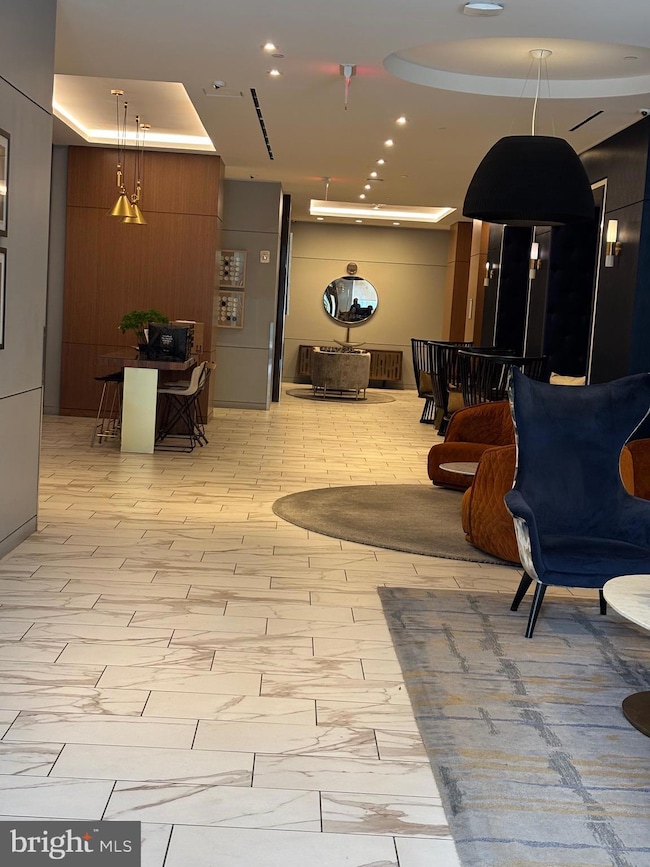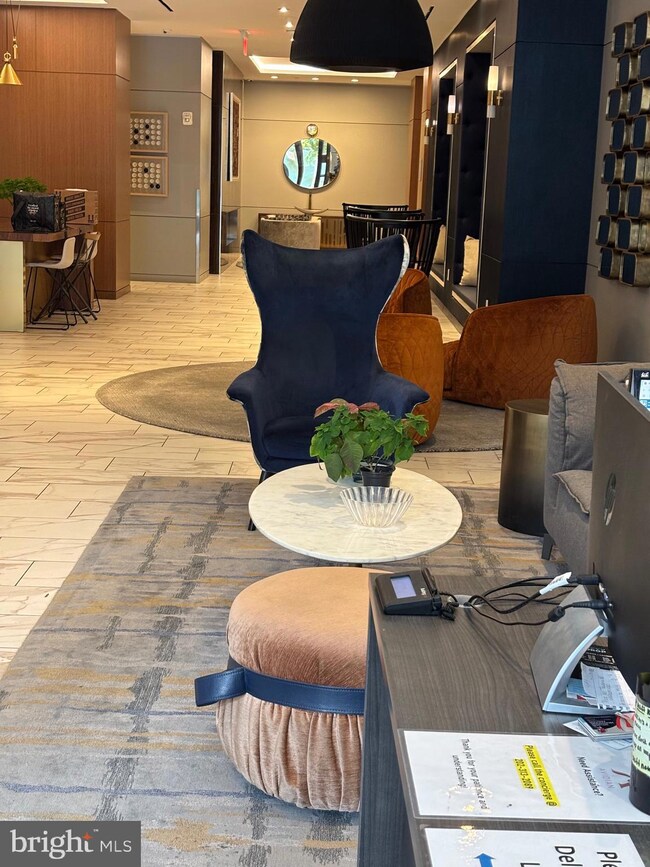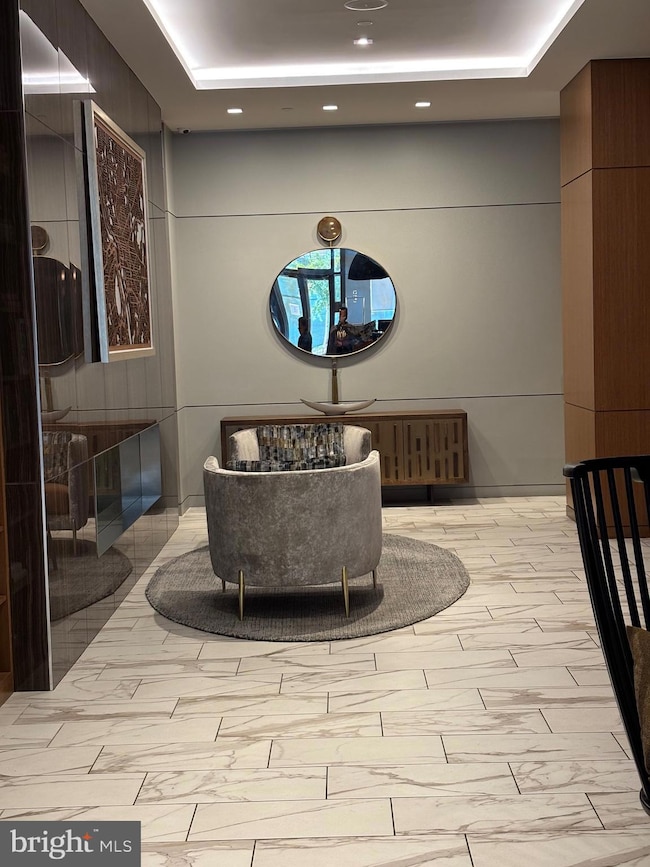Avidian 1211 Van St SE Unit 310 Floor 3 Washington, DC 20003
Navy Yard NeighborhoodEstimated payment $2,675/month
Highlights
- Roof Top Pool
- 5-minute walk to Navy Yard
- Breakfast Area or Nook
- Contemporary Architecture
- Open Floorplan
- Front Desk in Lobby
About This Home
**Enjoy your new home**Experience modern city living at its finest in this sophisticated, pet-friendly 1-bedroom, 1-bathroom condo at The Avidian, located in the heart of vibrant Navy Yard. This contemporary home features luxury vinyl plank flooring, and enjoy the natural light that radiates through the nice size windows in the living room. .An in-unit washer and dryer add everyday convenience. Amenities include concierge, rooftop deck with pool, zen garden with fire pits, grilling stations etc. while enjoying panoramic views of the Capitol, Washington Monument, and Nationals Park—perfect for unwinding or catching a fireworks show. Stay active in the fully equipped fitness center and cardio and strength training equipment. Plenty of Dining Options, just a short distance to Nationals Stadium. The Zen garden provides a peaceful outdoor retreat, while pet lovers will appreciate the indoor dog park and on-site pet spa. Other great amenities included; concierge services, secure bike storage. . dining, and entertainment are all just steps away. Parking does NOT come with this unit and there are garages nearby to rent spaces ] one block from Nationals Park and only half a block from the Navy Yard Metro (Green Line), this condo offers unbeatable access to everything D.C. has to offer.
Listing Agent
(301) 661-6433 pmrealtor16@gmail.com Nexttier Realty LLC License #519286 Listed on: 06/01/2025
Property Details
Home Type
- Condominium
Est. Annual Taxes
- $2,905
Year Built
- Built in 2020
Lot Details
- Sprinkler System
- Property is in very good condition
HOA Fees
- $517 Monthly HOA Fees
Parking
- Off-Street Parking
Home Design
- Contemporary Architecture
- Entry on the 3rd floor
Interior Spaces
- 586 Sq Ft Home
- Open Floorplan
- Stacked Washer and Dryer
Kitchen
- Breakfast Area or Nook
- Electric Oven or Range
- Cooktop
- Microwave
- Dishwasher
- Disposal
Bedrooms and Bathrooms
- 1 Main Level Bedroom
- 1 Full Bathroom
Utilities
- 90% Forced Air Heating and Cooling System
- Electric Water Heater
- Cable TV Available
Additional Features
- Level Entry For Accessibility
- Roof Top Pool
Listing and Financial Details
- Tax Lot 2025
- Assessor Parcel Number 0700//2025
Community Details
Overview
- High-Rise Condominium
- The Avidian Community
- Navy Yard Subdivision
- Property has 7 Levels
Recreation
Pet Policy
- Pets allowed on a case-by-case basis
Security
- Front Desk in Lobby
Map
About Avidian
Home Values in the Area
Average Home Value in this Area
Property History
| Date | Event | Price | List to Sale | Price per Sq Ft |
|---|---|---|---|---|
| 12/27/2025 12/27/25 | Price Changed | $370,000 | -7.3% | $631 / Sq Ft |
| 08/21/2025 08/21/25 | Price Changed | $399,000 | -11.9% | $681 / Sq Ft |
| 06/01/2025 06/01/25 | For Sale | $453,100 | -- | $773 / Sq Ft |
Source: Bright MLS
MLS Number: DCDC2203574
- 1211 Van St SE Unit 806
- 1211 Van St SE Unit 614
- 1211 Van St SE Unit 501
- 1211 Van St SE Unit 1003
- 1211 Van St SE Unit 1110
- 1211 Van St SE Unit 718
- 70 N St SE Unit N205
- 70 N St SE Unit N216
- 70 N St SE Unit N815
- 70 N St SE Unit N215
- 1221 Carrollsburg Place SW
- 37 L St SE Unit 701
- 37 L St SE Unit 1102
- 37 L St SE Unit 908
- 70 N St SW
- 1025 1st St SE Unit 1212
- 1025 1st St SE Unit 713
- 1025 1st St SE Unit 310
- 1025 1st St SE Unit 612
- 1025 1st St SE Unit 907
- 1211 Van St SE Unit TH-1H
- 1211 Van St SE Unit 1107
- 1211 Van St SE Unit 1110
- 1211 Van St SE Unit 1201
- 1211 Van St SE Unit 913
- 1221 Van St SE
- 1201 Half St SE
- 1211 Van St SE Unit PH 13B
- 1250 Half St SE
- 70 N St SE Unit N511
- 70 N St SE Unit 913
- 70 N St SE Unit N1016
- 1319 S Capitol St SW
- 70 N St SE Unit 914
- 70 N St SE Unit 708
- 1210 Half St SW
- 1263 First St SE
- 37 L St SE Unit 701
- 41 L St SE
- 1331 Yards Place SE

