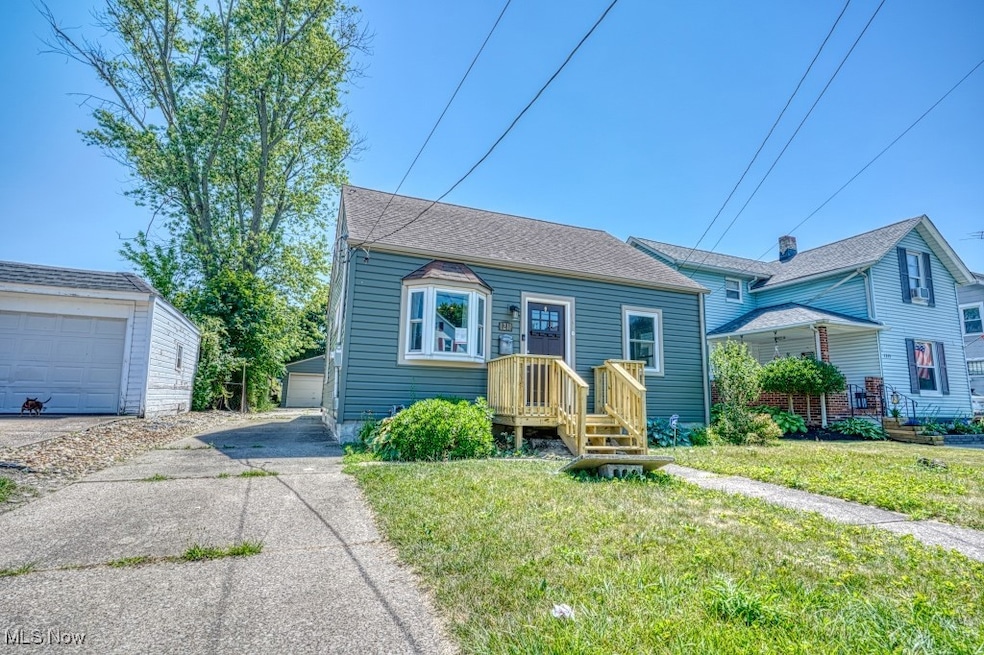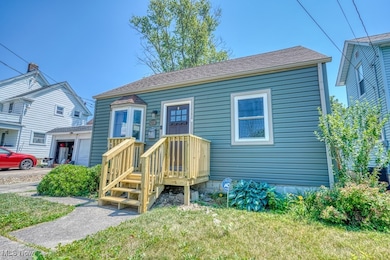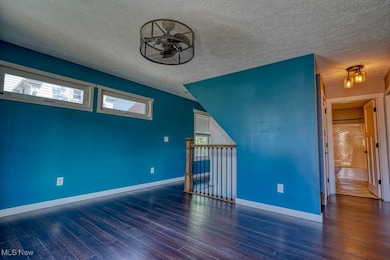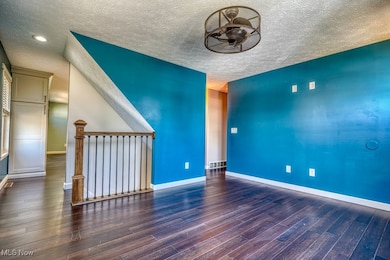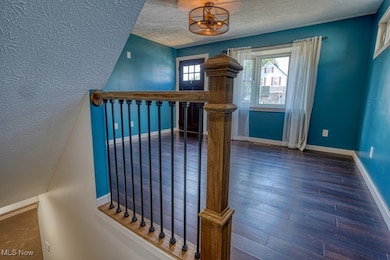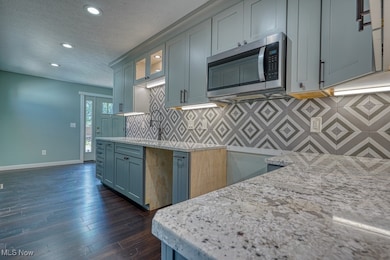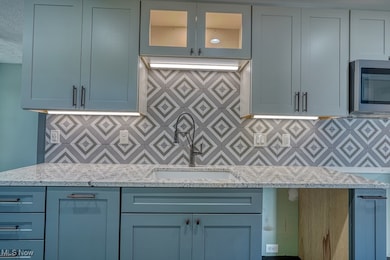1211 W 10th St Lorain, OH 44052
Estimated payment $963/month
Highlights
- City View
- 1 Car Detached Garage
- Bungalow
- No HOA
- Enclosed Patio or Porch
- Forced Air Heating and Cooling System
About This Home
Welcome to 1211 W 10th Ave, a stunning 3-bedroom, 2-bathroom home with amazing updates throughout! This beautifully renovated property boasts a modern kitchen with sleek cabinetry, stylish backsplash, and granite countertops, perfect for culinary enthusiasts. Enjoy the convenience of a fully finished basement, adding extra living space to suit your needs. The home features elegant hardwood floors, updated bathrooms with contemporary fixtures, and ample natural light. Step outside to a charming exterior with a welcoming front porch and a well-maintained yard. Don't miss this opportunity to own a move-in-ready gem!
Listing Agent
RE/MAX Above & Beyond Brokerage Email: armandowithremax@gmail.com, 440-668-6746 License #2020005814 Listed on: 10/10/2025

Home Details
Home Type
- Single Family
Est. Annual Taxes
- $1,437
Year Built
- Built in 1950 | Remodeled
Lot Details
- 6,534 Sq Ft Lot
- Lot Dimensions are 40 x 165
- North Facing Home
- Privacy Fence
- Wood Fence
Parking
- 1 Car Detached Garage
- Carport
Home Design
- Bungalow
- Fiberglass Roof
- Asphalt Roof
- Vinyl Siding
Interior Spaces
- 2-Story Property
- City Views
- Finished Basement
- Basement Fills Entire Space Under The House
Bedrooms and Bathrooms
- 3 Bedrooms | 2 Main Level Bedrooms
- 2 Full Bathrooms
Utilities
- Forced Air Heating and Cooling System
- Heating System Uses Gas
Additional Features
- Enclosed Patio or Porch
- City Lot
Community Details
- No Home Owners Association
Listing and Financial Details
- Assessor Parcel Number 02-02-026-118-012
Map
Home Values in the Area
Average Home Value in this Area
Tax History
| Year | Tax Paid | Tax Assessment Tax Assessment Total Assessment is a certain percentage of the fair market value that is determined by local assessors to be the total taxable value of land and additions on the property. | Land | Improvement |
|---|---|---|---|---|
| 2024 | $1,437 | $34,839 | $5,292 | $29,547 |
| 2023 | $1,423 | $27,626 | $5,586 | $22,040 |
| 2022 | $1,411 | $27,626 | $5,586 | $22,040 |
| 2021 | $1,411 | $27,626 | $5,586 | $22,040 |
| 2020 | $1,436 | $24,430 | $4,940 | $19,490 |
| 2019 | $1,279 | $21,880 | $4,940 | $16,940 |
| 2018 | $1,280 | $21,880 | $4,940 | $16,940 |
| 2017 | $1,186 | $19,130 | $6,190 | $12,940 |
| 2016 | $1,177 | $19,130 | $6,190 | $12,940 |
| 2015 | $1,110 | $19,130 | $6,190 | $12,940 |
| 2014 | $1,025 | $17,710 | $5,730 | $11,980 |
| 2013 | $994 | $17,310 | $5,730 | $11,580 |
Property History
| Date | Event | Price | List to Sale | Price per Sq Ft |
|---|---|---|---|---|
| 11/05/2025 11/05/25 | Price Changed | $159,900 | -3.1% | -- |
| 10/26/2025 10/26/25 | Price Changed | $165,000 | -2.9% | -- |
| 10/10/2025 10/10/25 | For Sale | $170,000 | -- | -- |
Purchase History
| Date | Type | Sale Price | Title Company |
|---|---|---|---|
| Special Warranty Deed | $75,499 | Boston National Title | |
| Sheriffs Deed | $74,109 | None Listed On Document | |
| Quit Claim Deed | -- | None Listed On Document | |
| Interfamily Deed Transfer | -- | Miller Home Title | |
| Survivorship Deed | $86,000 | Midland Title | |
| Warranty Deed | $70,000 | Midland Title |
Mortgage History
| Date | Status | Loan Amount | Loan Type |
|---|---|---|---|
| Previous Owner | $85,326 | Construction | |
| Previous Owner | $65,340 | FHA | |
| Previous Owner | $85,296 | FHA | |
| Previous Owner | $71,400 | VA |
Source: MLS Now
MLS Number: 5140532
APN: 02-02-026-118-012
- 1019 W 10th St Unit Down
- 1320 W 7th St Unit 1320 Down
- 1017 Washington Ave
- 1231 W 5th St Unit 1
- 1226 W Erie Ave Unit Upper
- 1129 W Erie Ave
- 306 W 9th St Unit A
- 306 W 9th St Unit B
- 1063 W 21st St Unit Lower
- 1020 W Erie Ave
- 220 Hamilton Ave
- 143 Hamilton Ave
- 956 S Central Dr
- 1906 N Leavitt Rd Unit ID1061070P
- 2326 Oakdale Ave
- 410 W 23rd St
- 2829 W Erie Ave
- 2495 Apple Ave
- 207 W 29th St
- 2550 Elyria Ave
