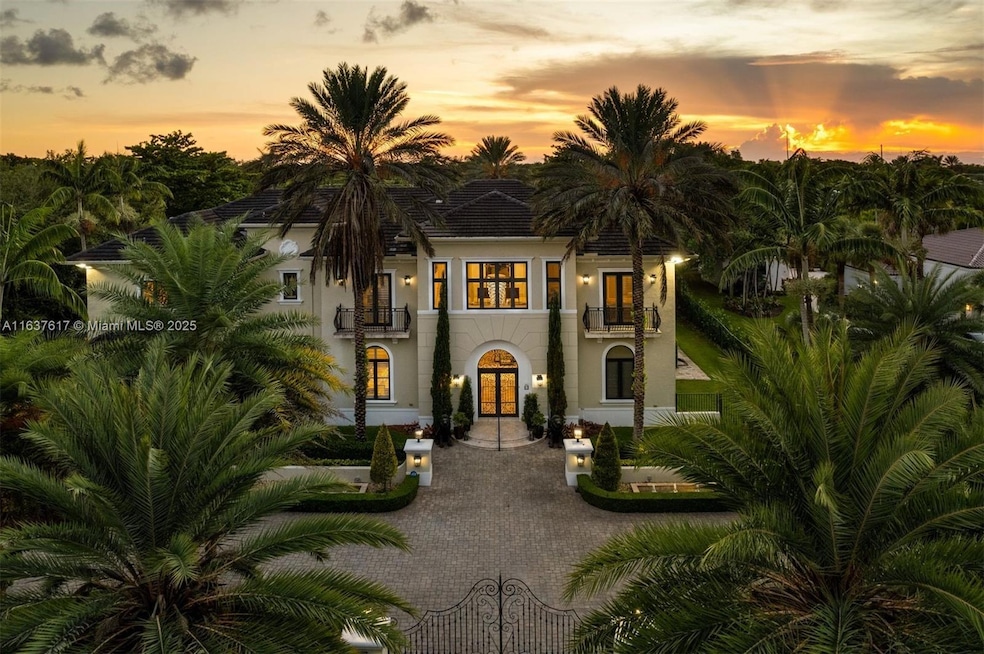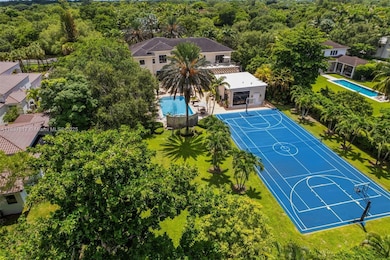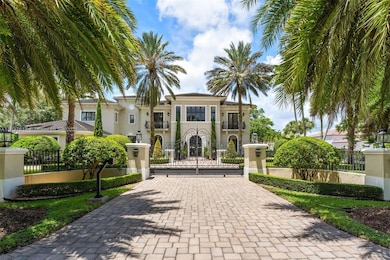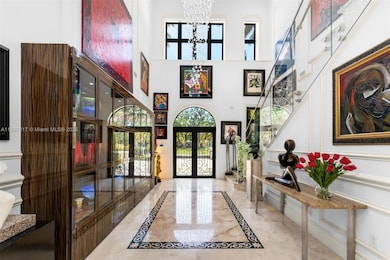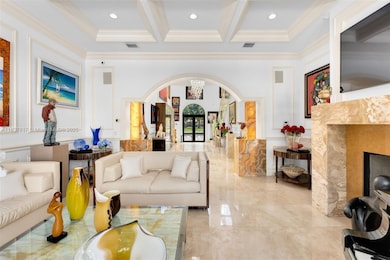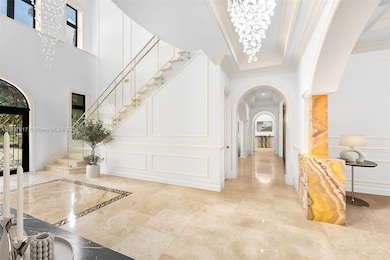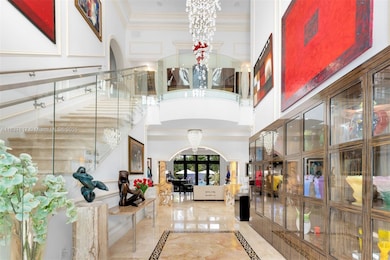Estimated payment $37,712/month
Highlights
- Guest House
- Tennis Courts
- Heated In Ground Pool
- Pinecrest Elementary School Rated A
- Media Room
- Sitting Area In Primary Bedroom
About This Home
Tucked along a quiet tree-lined street in Pinecrest, this 9,567 SF masterpiece offers 7 BD, 6 BA, and 2 HB on a lush 36,590 SF lot. Beyond the grand triple-height foyer, discover multiple wine cellars, wet bar, movie theatre, and game room. The chef’s kitchen dazzles with an expansive island, premium appliances, and pantry. Exceptional details include an elevator, generator, Savant smart system, impact windows/doors, and insulated AC 3-car garage. Outdoors, a covered terrace with summer kitchen overlooks the sparkling saltwater pool, jacuzzi, and versatile tennis/soccer/basketball court. A detached cabana with half bath, custom bar, and recreation room completes this rare offering. Some photos virtually staged.
Home Details
Home Type
- Single Family
Est. Annual Taxes
- $42,470
Year Built
- Built in 2006
Lot Details
- 0.84 Acre Lot
- Southeast Facing Home
- Fenced
- Property is zoned 2300
Parking
- 4 Car Attached Garage
- Automatic Garage Door Opener
- Driveway
- Paver Block
- Guest Parking
- Open Parking
Property Views
- Garden
- Pool
- Tennis Court
Home Design
- Flat Tile Roof
- Concrete Block And Stucco Construction
Interior Spaces
- 8,321 Sq Ft Home
- 2-Story Property
- Wet Bar
- Built-In Features
- Bar
- Vaulted Ceiling
- Ceiling Fan
- Fireplace
- Plantation Shutters
- Drapes & Rods
- French Doors
- Entrance Foyer
- Family Room
- Formal Dining Room
- Media Room
- Den
- Recreation Room
Kitchen
- Breakfast Area or Nook
- Eat-In Kitchen
- Self-Cleaning Oven
- Gas Range
- Microwave
- Ice Maker
- Dishwasher
- Disposal
Flooring
- Marble
- Tile
Bedrooms and Bathrooms
- 7 Bedrooms
- Sitting Area In Primary Bedroom
- Main Floor Bedroom
- Primary Bedroom Upstairs
- Closet Cabinetry
- Walk-In Closet
- Bidet
- Dual Sinks
- Jettted Tub and Separate Shower in Primary Bathroom
- Soaking Tub
Laundry
- Laundry in Utility Room
- Dryer
- Washer
Home Security
- Complete Impact Glass
- High Impact Door
- Fire and Smoke Detector
- Fire Sprinkler System
Outdoor Features
- Heated In Ground Pool
- Tennis Courts
- Balcony
- Exterior Lighting
- Shed
Schools
- Pinecrest Elementary School
- Palmetto Middle School
- Miami Palmetto High School
Utilities
- Central Heating and Cooling System
- Whole House Permanent Generator
- Well
- Electric Water Heater
- Water Purifier
- Water Softener is Owned
- Septic Tank
Additional Features
- Accessible Elevator Installed
- Guest House
Community Details
- No Home Owners Association
- Unplatted Subdivision
Listing and Financial Details
- Assessor Parcel Number 20-50-13-000-0060
Map
Home Values in the Area
Average Home Value in this Area
Tax History
| Year | Tax Paid | Tax Assessment Tax Assessment Total Assessment is a certain percentage of the fair market value that is determined by local assessors to be the total taxable value of land and additions on the property. | Land | Improvement |
|---|---|---|---|---|
| 2025 | $43,977 | $2,554,737 | -- | -- |
| 2024 | $42,484 | $2,482,738 | -- | -- |
| 2023 | $42,484 | $2,410,426 | $0 | $0 |
| 2022 | $41,188 | $2,340,220 | $0 | $0 |
| 2021 | $40,842 | $2,272,059 | $0 | $0 |
| 2020 | $40,390 | $2,240,690 | $0 | $0 |
| 2019 | $37,844 | $2,088,935 | $0 | $0 |
| 2018 | $36,222 | $2,049,986 | $0 | $0 |
| 2017 | $40,120 | $2,007,822 | $0 | $0 |
| 2016 | $45,265 | $2,454,356 | $0 | $0 |
| 2015 | $45,539 | $2,420,901 | $0 | $0 |
| 2014 | $38,155 | $1,982,374 | $0 | $0 |
Property History
| Date | Event | Price | List to Sale | Price per Sq Ft | Prior Sale |
|---|---|---|---|---|---|
| 11/07/2025 11/07/25 | For Sale | $6,490,000 | 0.0% | $780 / Sq Ft | |
| 10/07/2025 10/07/25 | Off Market | $6,490,000 | -- | -- | |
| 07/16/2025 07/16/25 | Price Changed | $6,490,000 | -5.3% | $780 / Sq Ft | |
| 03/31/2025 03/31/25 | Price Changed | $6,850,000 | -11.0% | $823 / Sq Ft | |
| 11/05/2024 11/05/24 | Price Changed | $7,700,000 | -4.3% | $925 / Sq Ft | |
| 08/26/2024 08/26/24 | For Sale | $8,050,000 | +130.1% | $967 / Sq Ft | |
| 04/25/2016 04/25/16 | Sold | $3,499,000 | 0.0% | $431 / Sq Ft | View Prior Sale |
| 03/24/2016 03/24/16 | Pending | -- | -- | -- | |
| 03/17/2016 03/17/16 | Price Changed | $3,499,000 | -6.7% | $431 / Sq Ft | |
| 03/08/2016 03/08/16 | Price Changed | $3,750,000 | -5.1% | $462 / Sq Ft | |
| 10/26/2015 10/26/15 | For Sale | $3,950,000 | +19.7% | $486 / Sq Ft | |
| 03/07/2014 03/07/14 | Sold | $3,300,000 | -9.6% | $406 / Sq Ft | View Prior Sale |
| 01/14/2014 01/14/14 | Pending | -- | -- | -- | |
| 09/10/2013 09/10/13 | For Sale | $3,650,000 | -- | $449 / Sq Ft |
Purchase History
| Date | Type | Sale Price | Title Company |
|---|---|---|---|
| Warranty Deed | $3,499,000 | Attorney | |
| Warranty Deed | $3,300,000 | Attorney | |
| Warranty Deed | $3,200,000 | Attorney | |
| Warranty Deed | $3,055,500 | Attorney | |
| Warranty Deed | $750,000 | -- | |
| Warranty Deed | $650,000 | -- | |
| Quit Claim Deed | $100 | -- |
Mortgage History
| Date | Status | Loan Amount | Loan Type |
|---|---|---|---|
| Previous Owner | $1,900,000 | Unknown | |
| Previous Owner | $1,700,000 | Negative Amortization | |
| Previous Owner | $3,950,000 | Unknown |
Source: MIAMI REALTORS® MLS
MLS Number: A11637617
APN: 20-5013-000-0060
- 6060 SW 120th St
- 6058 SW 120th St
- 6140 SW 121st St
- 6000 SW 120th St
- 12220 Pine Needle Ln
- 12365 SW 60th Ct
- 12211 Pine Needle Ln
- 6220 SW 123rd Terrace
- 5940 SW 120th St
- 12535 SW 60th Ct
- 5901 Rolling Road Dr
- 5935 Moss Ranch Rd
- 6200 Moss Ranch Rd
- 6175 SW 128th St
- 12050 Moss Ranch Rd
- 6240 SW 116th St
- 6190 SW 128th St
- 5780 Las Palmas Dr
- 6300 Moss Ranch Rd
- 5950 SW 128th St
- 6275 SW 123rd Terrace
- 13000 Old Cutler Rd
- 1601 Lugo Ave
- 11200 SW 60th Ave
- 12500 SW 64th Ave
- 11905 SW 67th Ave
- 1442 Coruna Ave
- 13200 SW 59th Ave
- 1540 Tagus Ave
- 1441 Agua Ave
- 12525 Bernal St
- 6282 SW 133rd St
- 12511 Ramiro St
- 6205 SW 108th St
- 6841 SW 130th Terrace
- 11015 Lakeside Dr
- 13001 Nevada St
- 6540 SW 135th Terrace
- 680 Destacada Ave
- 13599 Old Cutler Rd
