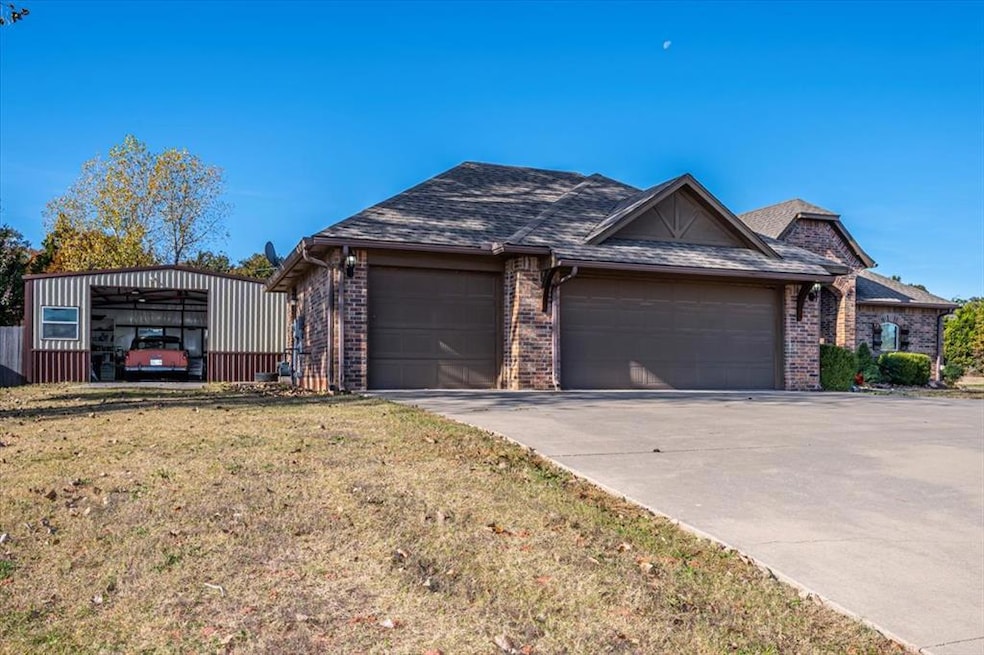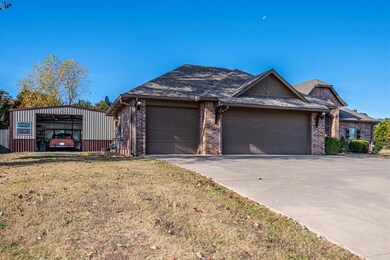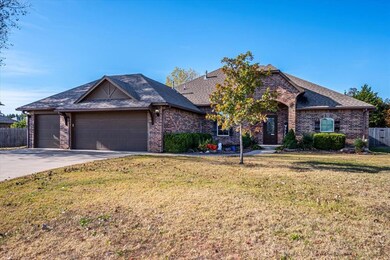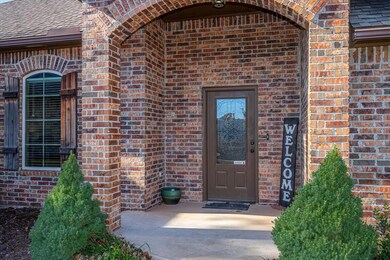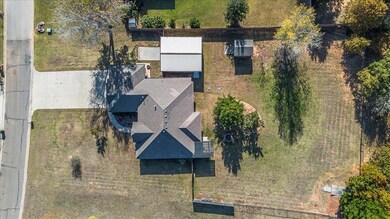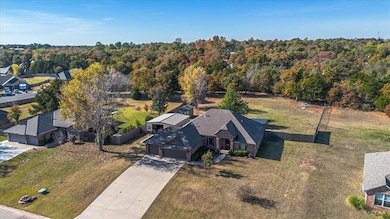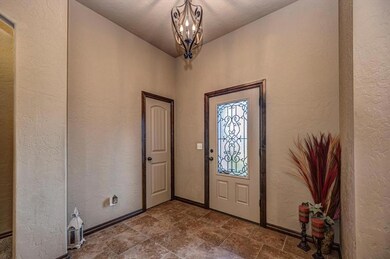12111 Hidden Run Rd Guthrie, OK 73044
Estimated payment $2,156/month
Highlights
- Traditional Architecture
- Covered Patio or Porch
- 3 Car Attached Garage
- Wood Flooring
- Separate Outdoor Workshop
- Interior Lot
About This Home
Imagine coming home to this well cared home on a sprawling 1-acre lot, tucked into one of most tranquil neighborhoods. All of this is within the top-tier Edmond School District. Step through the gate into your private oasis: a fully fenced backyard that backs up to mature trees, where sunlight dances across the expansive lawn. Picture lazy weekends sipping coffee in the breezy screened-in back patio or lingering under the rustic cedar pergola as birdsong fills the air. Outside, a massive 24x30 insulated shop beckons every hobbyist or entrepreneur. The storm shelter stands ready to keep your family safe through Oklahoma’s wildest weather. Inside, you will find a cozy gas-log fireplace in the living room that sets the perfect mood for chilly evenings, and a study that is the perfect space for remote work, homework, or quiet reading. Imagine cooking in a kitchen with long granite countertops, a pantry, and an abundance of cabinet storage. The private main bedroom pampers with dual sinks, a soaker tub, separate shower, and a large walk-in closet. This is not just a house; it is your personal slice of serenity!
Home Details
Home Type
- Single Family
Est. Annual Taxes
- $3,083
Year Built
- Built in 2013
Lot Details
- 1 Acre Lot
- Fenced
- Interior Lot
- Sprinkler System
HOA Fees
- $32 Monthly HOA Fees
Parking
- 3 Car Attached Garage
- Garage Door Opener
Home Design
- Traditional Architecture
- Brick Exterior Construction
- Slab Foundation
- Composition Roof
Interior Spaces
- 1,943 Sq Ft Home
- 1-Story Property
- Ceiling Fan
- Self Contained Fireplace Unit Or Insert
- Gas Log Fireplace
- Window Treatments
- Laundry Room
Kitchen
- Electric Oven
- Electric Range
- Free-Standing Range
- Microwave
- Dishwasher
- Wood Stained Kitchen Cabinets
- Disposal
Flooring
- Wood
- Carpet
- Tile
Bedrooms and Bathrooms
- 3 Bedrooms
- 2 Full Bathrooms
Outdoor Features
- Covered Patio or Porch
- Separate Outdoor Workshop
- Outbuilding
Schools
- Heritage Elementary School
- Sequoyah Middle School
- North High School
Utilities
- Central Heating and Cooling System
- Private Water Source
- Aerobic Septic System
- Cable TV Available
Community Details
- Association fees include maintenance common areas
- Mandatory home owners association
- Greenbelt
Listing and Financial Details
- Legal Lot and Block 008 / 002
Map
Home Values in the Area
Average Home Value in this Area
Tax History
| Year | Tax Paid | Tax Assessment Tax Assessment Total Assessment is a certain percentage of the fair market value that is determined by local assessors to be the total taxable value of land and additions on the property. | Land | Improvement |
|---|---|---|---|---|
| 2025 | $3,083 | $30,618 | $5,568 | $25,050 |
| 2024 | $3,083 | $29,726 | $5,568 | $24,158 |
| 2023 | $3,083 | $28,860 | $5,568 | $23,292 |
| 2022 | $2,813 | $28,020 | $5,568 | $22,452 |
| 2021 | $2,572 | $25,781 | $5,568 | $20,213 |
| 2020 | $2,514 | $25,030 | $5,568 | $19,462 |
| 2019 | $2,449 | $24,316 | $4,782 | $19,534 |
| 2018 | $2,460 | $24,316 | $4,782 | $19,534 |
| 2017 | $2,523 | $24,944 | $4,782 | $20,162 |
| 2016 | $2,498 | $23,946 | $4,782 | $19,164 |
| 2014 | $2,486 | $23,853 | $3,960 | $19,893 |
| 2013 | $88 | $1,593 | $1,593 | $0 |
Property History
| Date | Event | Price | List to Sale | Price per Sq Ft | Prior Sale |
|---|---|---|---|---|---|
| 11/11/2025 11/11/25 | For Sale | $355,000 | +56.4% | $183 / Sq Ft | |
| 11/30/2016 11/30/16 | Sold | $227,000 | 0.0% | $116 / Sq Ft | View Prior Sale |
| 10/18/2016 10/18/16 | Pending | -- | -- | -- | |
| 08/18/2016 08/18/16 | For Sale | $227,000 | +8.1% | $116 / Sq Ft | |
| 03/18/2013 03/18/13 | Sold | $209,900 | 0.0% | $107 / Sq Ft | View Prior Sale |
| 01/16/2013 01/16/13 | Pending | -- | -- | -- | |
| 11/02/2012 11/02/12 | For Sale | $209,900 | -- | $107 / Sq Ft |
Purchase History
| Date | Type | Sale Price | Title Company |
|---|---|---|---|
| Quit Claim Deed | -- | None Listed On Document | |
| Warranty Deed | $227,000 | Chicago Title Oklahoma | |
| Warranty Deed | $210,000 | Capitol Abstract & Title Co | |
| Warranty Deed | $35,000 | None Available |
Mortgage History
| Date | Status | Loan Amount | Loan Type |
|---|---|---|---|
| Previous Owner | $225,220 | FHA | |
| Previous Owner | $211,450 | VA | |
| Previous Owner | $161,702 | Purchase Money Mortgage |
Source: MLSOK
MLS Number: 1201034
APN: 420049302
- 12052 Acorn Terrace
- 11925 Bryant Ln
- 928 Crooked Oak Cir
- 11201 Ward Rd
- 1043 Hidden Oaks Way
- 11225 Ward Rd
- 11249 Ward Rd
- 1054 White Tail Ct
- 11722 Black Jack Cir
- Olympia Plan at Timberwood
- Hartford Plan at Timberwood
- Richmond Plan at Timberwood
- Bismarck Plan at Timberwood
- Trenton Plan at Timberwood
- Phoenix Plan at Timberwood
- Lincoln Plan at Timberwood
- 11273 Ward Rd
- 11301 Ward Rd
- 11473 Ward Rd
- 4348 Raymond Ln
- 1590 Deerwood Trail
- 3213 Hunt Ln
- 8900 Belcaro Dr
- 4212 Abbey Park Dr
- 700 Cottage Park Cir
- 401 W Covell Rd
- 2709 Berkley Dr
- 2521 W Oklahoma Ave
- 2700 Pacifica Ln
- 2500 Thomas Dr
- 503 E Springer Ave Unit B
- 503 E Springer Ave
- 8316 Lambert Way
- 1201 Covell Village Dr
- 1632 Hollowbrook
- 411 E Harrison Ave Unit C
- 1220 Interurban Way
- 405 Partridge Ln
- 115 N Capitol St
- 2013 Cedar Meadow Ln
