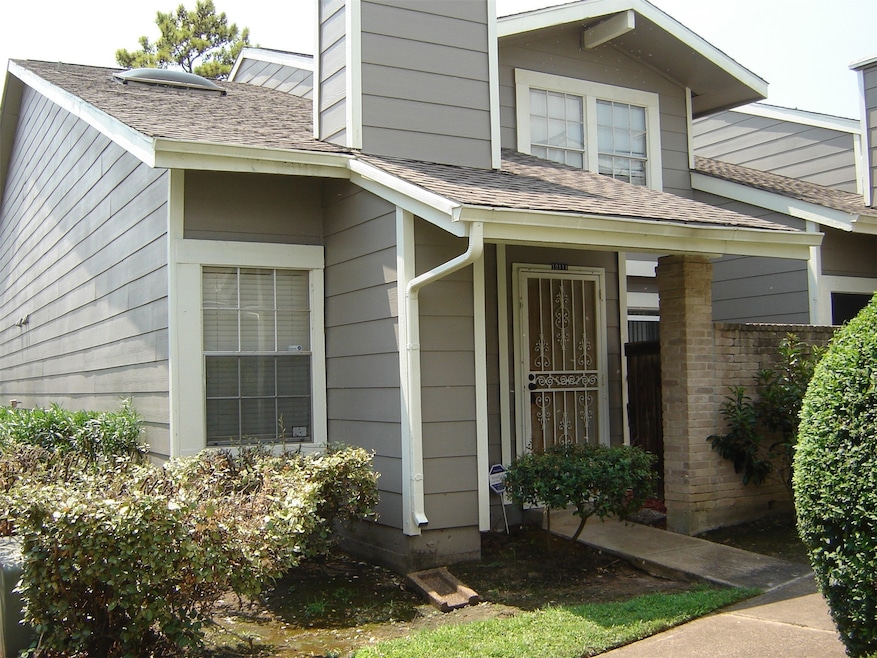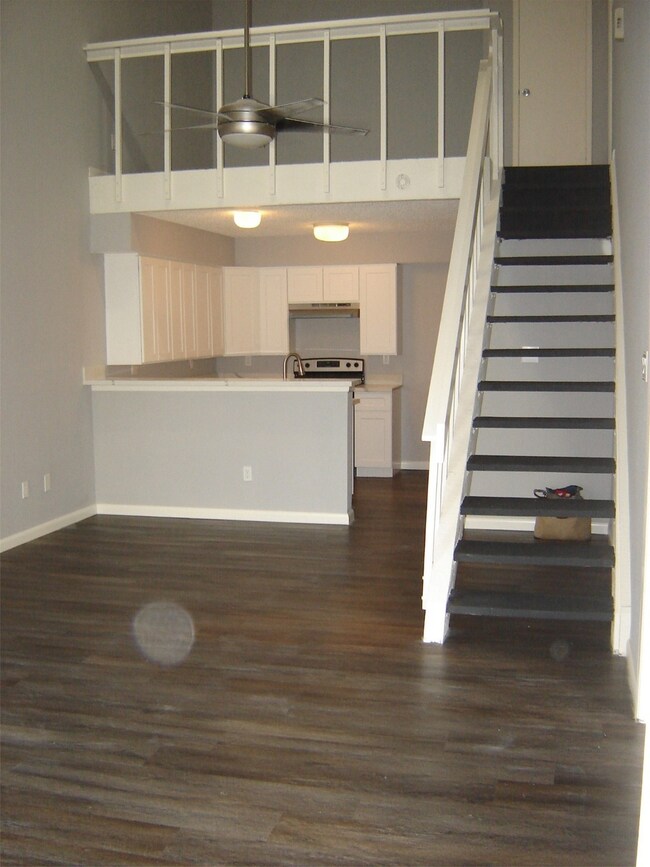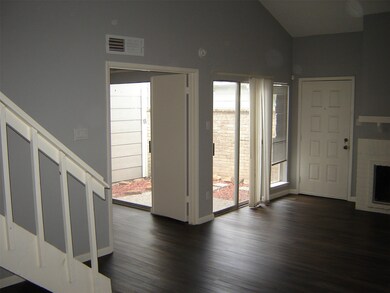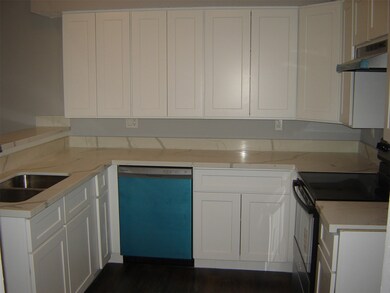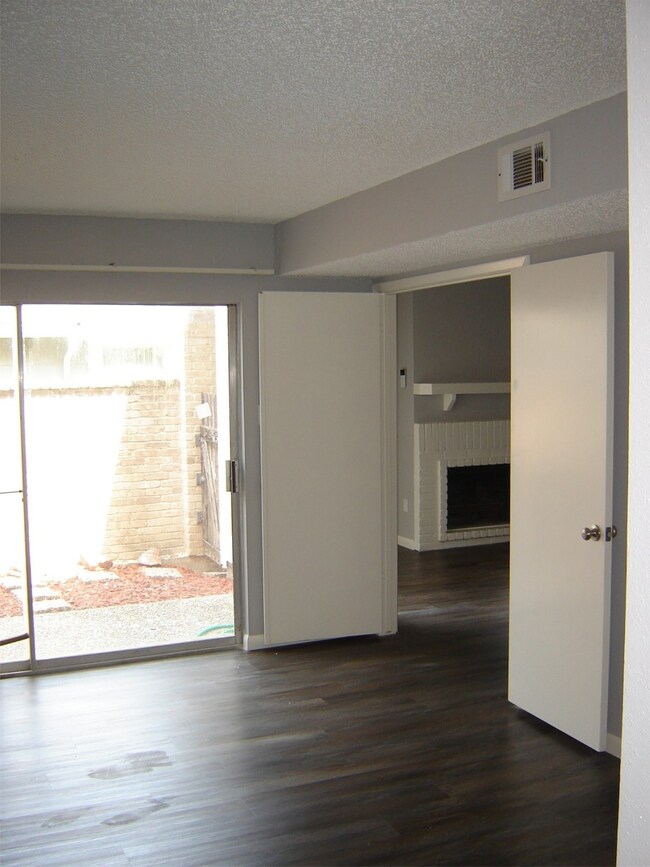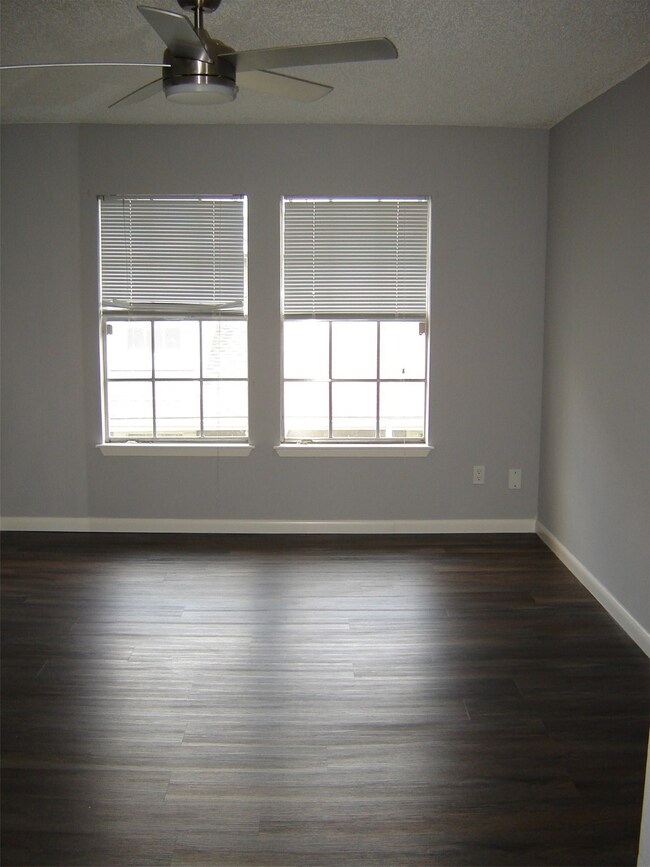12111 Lemon Ridge Ln Unit 121 Houston, TX 77035
Brays Oaks NeighborhoodEstimated payment $1,186/month
Highlights
- Traditional Architecture
- 1 Fireplace
- Living Room
- Loft
- Family Room Off Kitchen
- Security Gate
About This Home
PRICE IMPROVEMENT! Invest Smart or Move In Now at $129,900!
This fully updated, two-story townhouse is a fantastic entry point for a homeowner or a sharp addition for an investor seeking immediate cash flow.
This can be your new home as turn-key living at an unbelievable price! Featuring 2 beds and 2 full baths (one on each floor), this peacefully quiet corner unit offers a bright, updated kitchen, in-unit laundry, and a private patio accessible from the living room. Upstairs, the loft space is perfect for a home office or flex area.
Investors can enjoy low maintenance and high appeal! With updates throughout (new quartz, appliances, etc.) and a quiet location surrounded by great landscaping, this unit is ready for immediate rental and tenant satisfaction.
Don't miss this opportunity in a well-maintained community. This unit is priced to sell—schedule your showing today!
Listing Agent
Keller Williams Realty Professionals License #0710239 Listed on: 08/27/2025

Townhouse Details
Home Type
- Townhome
Est. Annual Taxes
- $1,798
Year Built
- Built in 1980
HOA Fees
- $350 Monthly HOA Fees
Home Design
- Traditional Architecture
- Slab Foundation
- Composition Roof
Interior Spaces
- 1,196 Sq Ft Home
- 2-Story Property
- 1 Fireplace
- Family Room Off Kitchen
- Living Room
- Combination Kitchen and Dining Room
- Loft
- Security Gate
- Laundry in Utility Room
Kitchen
- Electric Oven
- Electric Range
- Dishwasher
- Disposal
Flooring
- Vinyl Plank
- Vinyl
Bedrooms and Bathrooms
- 2 Bedrooms
- 2 Full Bathrooms
Parking
- 1 Detached Carport Space
- Assigned Parking
Schools
- Anderson Elementary School
- Fondren Middle School
- Westbury High School
Additional Features
- 1,128 Sq Ft Lot
- Central Heating and Cooling System
Community Details
- Association fees include common areas, maintenance structure
- Cattails Homeowners Association
- Fondren Southwest Tempos Apts Subdivision
Map
Home Values in the Area
Average Home Value in this Area
Tax History
| Year | Tax Paid | Tax Assessment Tax Assessment Total Assessment is a certain percentage of the fair market value that is determined by local assessors to be the total taxable value of land and additions on the property. | Land | Improvement |
|---|---|---|---|---|
| 2025 | $1,577 | $147,387 | $31,977 | $115,410 |
| 2024 | $1,577 | $125,463 | $26,648 | $98,815 |
| 2023 | $1,577 | $118,297 | $21,318 | $96,979 |
| 2022 | $1,561 | $106,462 | $10,659 | $95,803 |
| 2021 | $1,436 | $82,208 | $10,659 | $71,549 |
| 2020 | $1,413 | $68,884 | $10,659 | $58,225 |
| 2019 | $1,340 | $65,387 | $5,063 | $60,324 |
| 2018 | $0 | $52,648 | $5,063 | $47,585 |
| 2017 | $1,107 | $52,648 | $5,063 | $47,585 |
| 2016 | $1,006 | $43,839 | $5,063 | $38,776 |
| 2015 | -- | $43,839 | $5,063 | $38,776 |
| 2014 | -- | $31,629 | $5,063 | $26,566 |
Property History
| Date | Event | Price | List to Sale | Price per Sq Ft |
|---|---|---|---|---|
| 11/12/2025 11/12/25 | Price Changed | $129,900 | -3.8% | $109 / Sq Ft |
| 08/27/2025 08/27/25 | For Sale | $135,000 | -- | $113 / Sq Ft |
Purchase History
| Date | Type | Sale Price | Title Company |
|---|---|---|---|
| Deed | -- | None Listed On Document | |
| Warranty Deed | -- | Guardian Fidelity Title Comp | |
| Trustee Deed | -- | -- | |
| Warranty Deed | -- | Fidelity National Title |
Mortgage History
| Date | Status | Loan Amount | Loan Type |
|---|---|---|---|
| Open | $75,120 | Construction | |
| Previous Owner | $22,950 | No Value Available |
Source: Houston Association of REALTORS®
MLS Number: 34278934
APN: 0461710060001
- 12123 Lemon Ridge Ln Unit 121
- 6383 Dryad Dr Unit 638
- 12220 Coppertree Ln
- 12232 Coppertree Ln Unit 122
- 6317 Peacock Hills Dr
- 12227 Sandpiper Dr Unit 122
- 12225 Sandpiper Dr Unit 122
- 6305 Dryad Dr Unit 630
- 12114 Bob White Dr Unit 121
- 6324 Shadow Tree Dr Unit 632
- 12102 Bob White Dr Unit 121
- 12232 Bob White Dr Unit 122
- 6405 Dawnridge Dr
- 12011 Bob White Dr
- 12033 Bob White Dr
- 6202 W Airport Blvd
- 12019 Bob White Dr
- 12018 Willow Trail
- 11983 Bob White Dr Unit 17-852
- 11835 Sandpiper Dr
- 6347 Cattails Ln Unit 63
- 6324 Shadow Tree Dr Unit 632
- 12250 Coppertree Ln
- 6303 Southwood Ct S
- 12247 Sunset Meadow Ln
- 12033 Bob White Dr
- 12018 Willow Trail
- 12045 Willow Trail
- 6363 W Airport Blvd
- 6315 Dellfern Dr
- 11941 Bob White Dr Unit 19-867
- 11917 Bob White Dr Unit 881
- 11957 Bob White Dr Unit 863
- 12261 Fondren Rd
- 6633 W Airport Blvd Unit 1208
- 12211 Fondren Rd Unit 708
- 12211 Fondren Rd Unit 319
- 12211 Fondren Rd Unit 110
- 12211 Fondren Rd Unit 806
- 12211 Fondren Rd Unit 210
