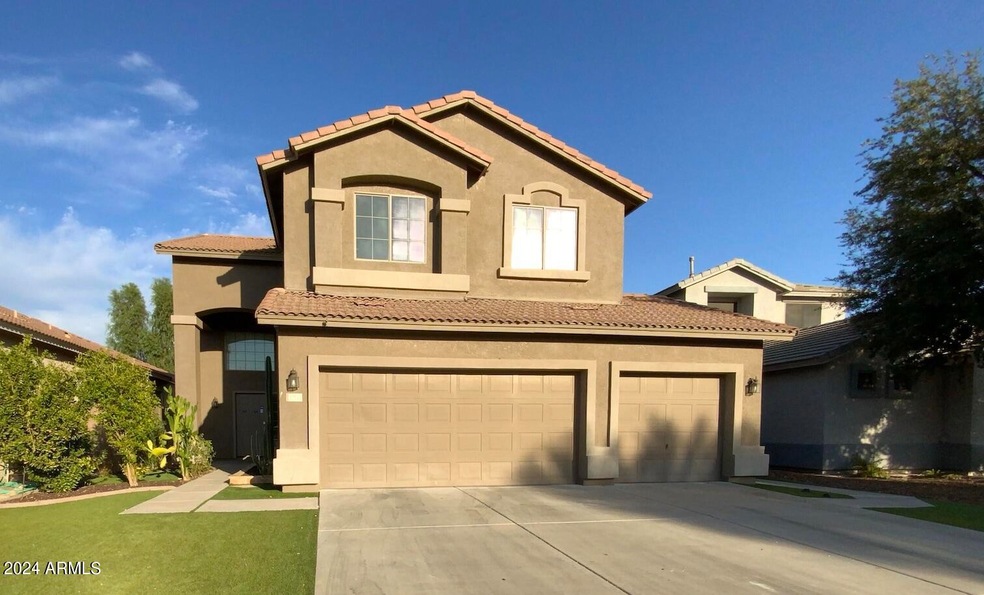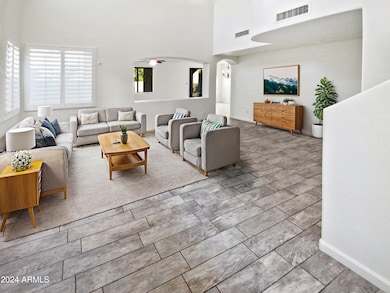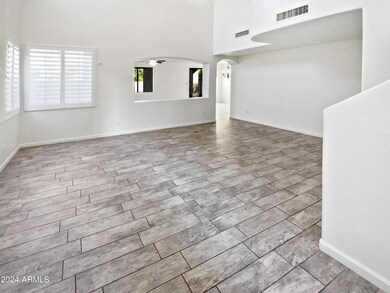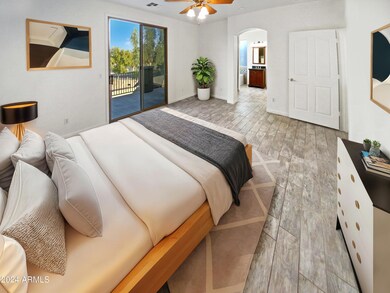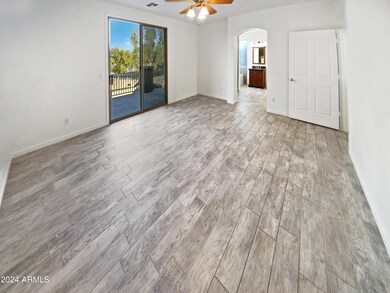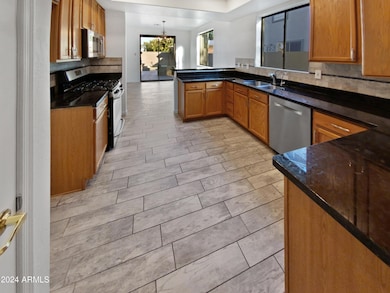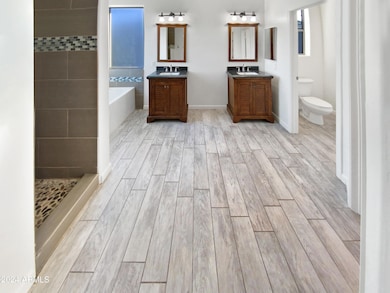
12111 N 149th Dr Surprise, AZ 85379
Highlights
- Private Pool
- Eat-In Kitchen
- Security System Owned
- Sonoran Heights Middle School Rated A-
- Dual Vanity Sinks in Primary Bathroom
- Tile Flooring
About This Home
As of March 2025Welcome to this stunning property with a variety of features. The interior showcases a fresh, neutral color scheme that complements the kitchen's stainless steel appliances, including an accent backsplash. The primary bedroom offers a spacious walk-in closet, and the primary bathroom features double sinks and a separate tub and shower for your comfort. Outside, you'll find a covered patio overlooking a private in-ground pool and a fenced backyard that ensures privacy. This property beautifully blends style and functionality, waiting for you to make it home.
Last Agent to Sell the Property
Opendoor Brokerage, LLC Brokerage Email: homes@opendoor.com License #BR586929000 Listed on: 10/11/2024
Co-Listed By
Opendoor Brokerage, LLC Brokerage Email: homes@opendoor.com License #SA685307000
Home Details
Home Type
- Single Family
Est. Annual Taxes
- $1,581
Year Built
- Built in 2004
Lot Details
- 6,095 Sq Ft Lot
- Block Wall Fence
- Artificial Turf
HOA Fees
- $58 Monthly HOA Fees
Parking
- 3 Car Garage
Home Design
- Wood Frame Construction
- Tile Roof
- Stucco
Interior Spaces
- 2,257 Sq Ft Home
- 2-Story Property
- Security System Owned
- Washer and Dryer Hookup
Kitchen
- Eat-In Kitchen
- Built-In Microwave
Flooring
- Carpet
- Tile
Bedrooms and Bathrooms
- 4 Bedrooms
- Primary Bathroom is a Full Bathroom
- 2.5 Bathrooms
- Dual Vanity Sinks in Primary Bathroom
- Bathtub With Separate Shower Stall
Pool
- Private Pool
Schools
- Rancho Gabriela Elementary School
- Dysart High Middle School
- Dysart High School
Utilities
- Central Air
- Heating Available
Community Details
- Association fees include ground maintenance
- Rancho Gabriela Association, Phone Number (480) 820-3451
- Built by Trend Homes
- Rancho Gabriela Phase 2 Subdivision
Listing and Financial Details
- Tax Lot 178
- Assessor Parcel Number 509-14-178
Ownership History
Purchase Details
Home Financials for this Owner
Home Financials are based on the most recent Mortgage that was taken out on this home.Purchase Details
Purchase Details
Home Financials for this Owner
Home Financials are based on the most recent Mortgage that was taken out on this home.Purchase Details
Home Financials for this Owner
Home Financials are based on the most recent Mortgage that was taken out on this home.Purchase Details
Home Financials for this Owner
Home Financials are based on the most recent Mortgage that was taken out on this home.Purchase Details
Home Financials for this Owner
Home Financials are based on the most recent Mortgage that was taken out on this home.Purchase Details
Purchase Details
Home Financials for this Owner
Home Financials are based on the most recent Mortgage that was taken out on this home.Purchase Details
Similar Homes in Surprise, AZ
Home Values in the Area
Average Home Value in this Area
Purchase History
| Date | Type | Sale Price | Title Company |
|---|---|---|---|
| Warranty Deed | $495,000 | Os National | |
| Warranty Deed | $453,500 | Os National | |
| Warranty Deed | $240,000 | Great American Title Agency | |
| Warranty Deed | $212,000 | Magnus Title Agency | |
| Cash Sale Deed | $174,000 | Old Republic Title Agency | |
| Trustee Deed | $131,000 | Great American Title Agency | |
| Quit Claim Deed | -- | None Available | |
| Special Warranty Deed | $223,029 | First American Title Ins Co | |
| Cash Sale Deed | $1,132,500 | First American Title |
Mortgage History
| Date | Status | Loan Amount | Loan Type |
|---|---|---|---|
| Open | $19,441 | No Value Available | |
| Open | $486,034 | FHA | |
| Previous Owner | $235,653 | FHA | |
| Previous Owner | $180,900 | New Conventional | |
| Previous Owner | $104,800 | Unknown | |
| Previous Owner | $79,500 | Credit Line Revolving | |
| Previous Owner | $79,500 | Credit Line Revolving | |
| Previous Owner | $280,000 | Fannie Mae Freddie Mac | |
| Previous Owner | $211,850 | New Conventional |
Property History
| Date | Event | Price | Change | Sq Ft Price |
|---|---|---|---|---|
| 03/31/2025 03/31/25 | Sold | $495,000 | +1.0% | $219 / Sq Ft |
| 02/26/2025 02/26/25 | Pending | -- | -- | -- |
| 01/30/2025 01/30/25 | Price Changed | $490,000 | -4.9% | $217 / Sq Ft |
| 01/16/2025 01/16/25 | Price Changed | $515,000 | -1.0% | $228 / Sq Ft |
| 10/11/2024 10/11/24 | For Sale | $520,000 | +116.7% | $230 / Sq Ft |
| 05/07/2015 05/07/15 | Sold | $240,000 | -4.0% | $106 / Sq Ft |
| 02/06/2015 02/06/15 | Price Changed | $249,950 | -3.8% | $111 / Sq Ft |
| 12/12/2014 12/12/14 | For Sale | $259,950 | +21.5% | $115 / Sq Ft |
| 06/28/2012 06/28/12 | Sold | $214,000 | -6.9% | $95 / Sq Ft |
| 05/18/2012 05/18/12 | Pending | -- | -- | -- |
| 05/10/2012 05/10/12 | For Sale | $229,900 | +32.1% | $102 / Sq Ft |
| 02/24/2012 02/24/12 | Sold | $174,000 | 0.0% | $77 / Sq Ft |
| 02/04/2012 02/04/12 | Pending | -- | -- | -- |
| 01/16/2012 01/16/12 | For Sale | $174,000 | -- | $77 / Sq Ft |
Tax History Compared to Growth
Tax History
| Year | Tax Paid | Tax Assessment Tax Assessment Total Assessment is a certain percentage of the fair market value that is determined by local assessors to be the total taxable value of land and additions on the property. | Land | Improvement |
|---|---|---|---|---|
| 2025 | $1,581 | $20,657 | -- | -- |
| 2024 | $1,575 | $19,674 | -- | -- |
| 2023 | $1,575 | $35,320 | $7,060 | $28,260 |
| 2022 | $1,559 | $26,080 | $5,210 | $20,870 |
| 2021 | $1,652 | $24,430 | $4,880 | $19,550 |
| 2020 | $1,634 | $23,200 | $4,640 | $18,560 |
| 2019 | $1,585 | $21,750 | $4,350 | $17,400 |
| 2018 | $1,557 | $20,160 | $4,030 | $16,130 |
| 2017 | $1,436 | $18,050 | $3,610 | $14,440 |
| 2016 | $1,331 | $17,410 | $3,480 | $13,930 |
| 2015 | $1,266 | $15,930 | $3,180 | $12,750 |
Agents Affiliated with this Home
-
T
Seller's Agent in 2025
Tara Jones
Opendoor Brokerage, LLC
-
K
Seller Co-Listing Agent in 2025
Katelyn Leek
Opendoor Brokerage, LLC
-
N
Buyer's Agent in 2025
Nicholas Estrada
4 U Realty Plus
(602) 489-8888
1 in this area
191 Total Sales
-
T
Seller's Agent in 2015
Todd Herberg
Coldwell Banker Realty
-

Buyer's Agent in 2015
Shannon Cunningham Smith
AZ Performance Realty
(623) 267-6630
182 in this area
627 Total Sales
-
S
Buyer's Agent in 2015
Shannon Cunningham
Keller Williams Realty Elite
Map
Source: Arizona Regional Multiple Listing Service (ARMLS)
MLS Number: 6770033
APN: 509-14-178
- 14995 W Desert Hills Dr
- 14841 W Desert Hills Dr
- 14836 W Desert Hills Dr
- 14760 W Riviera Dr
- 14994 W Charter Oak Rd
- 11724 N 148th Ave
- 11834 N 147th Ln
- 11611 N 149th Ln
- 14744 W Poinsettia Dr
- 15153 W Riviera Dr
- 11891 N 147th Dr
- 12048 N 146th Ave
- 15028 W Columbine Dr
- 11584 N 151st Dr
- 15244 W Shaw Butte Dr
- 14588 W Laurel Ln
- 15224 W Riviera Dr
- 14770 W Columbine Dr
- 14634 W Wethersfield Rd
- 11448 N 146th Ave
