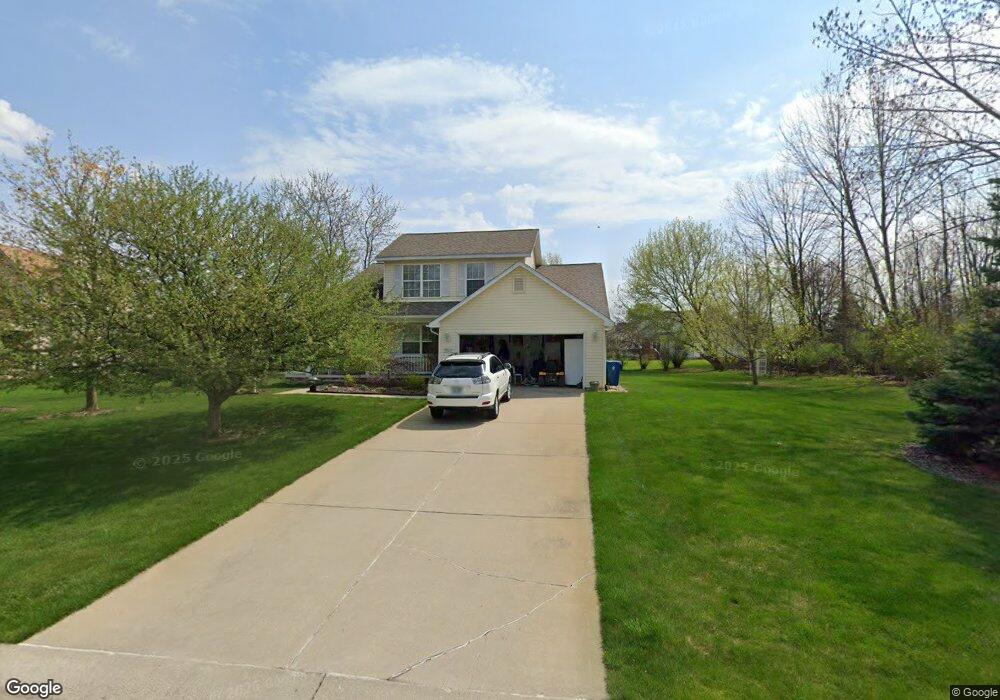12111 Ninfa Dr Unit 52 Fenton, MI 48430
Estimated Value: $378,765 - $442,000
3
Beds
2
Baths
1,890
Sq Ft
$212/Sq Ft
Est. Value
About This Home
This home is located at 12111 Ninfa Dr Unit 52, Fenton, MI 48430 and is currently estimated at $400,941, approximately $212 per square foot. 12111 Ninfa Dr Unit 52 is a home located in Genesee County with nearby schools including West Shore Elementary School, Torrey Hill Intermediate School, and Lake Fenton Middle School.
Ownership History
Date
Name
Owned For
Owner Type
Purchase Details
Closed on
May 27, 2025
Sold by
Stanley Michael R and Stanley Debra J
Bought by
Stanley Michael R and Stanley Debra J
Current Estimated Value
Purchase Details
Closed on
May 4, 2001
Sold by
Gemcraft Homes Inc
Bought by
Stanley Michael R and Stanley Debra J
Home Financials for this Owner
Home Financials are based on the most recent Mortgage that was taken out on this home.
Original Mortgage
$194,950
Interest Rate
6.87%
Purchase Details
Closed on
Sep 8, 1999
Sold by
Springfield Hills Development Llc
Bought by
Gemcraft Homes Inc
Create a Home Valuation Report for This Property
The Home Valuation Report is an in-depth analysis detailing your home's value as well as a comparison with similar homes in the area
Home Values in the Area
Average Home Value in this Area
Purchase History
| Date | Buyer | Sale Price | Title Company |
|---|---|---|---|
| Stanley Michael R | -- | None Listed On Document | |
| Stanley Michael R | $195,000 | Clinton Valley Title Company | |
| Gemcraft Homes Inc | $35,000 | Greco Title |
Source: Public Records
Mortgage History
| Date | Status | Borrower | Loan Amount |
|---|---|---|---|
| Previous Owner | Stanley Michael R | $194,950 |
Source: Public Records
Tax History Compared to Growth
Tax History
| Year | Tax Paid | Tax Assessment Tax Assessment Total Assessment is a certain percentage of the fair market value that is determined by local assessors to be the total taxable value of land and additions on the property. | Land | Improvement |
|---|---|---|---|---|
| 2025 | $3,419 | $164,100 | $0 | $0 |
| 2024 | $1,155 | $155,700 | $0 | $0 |
| 2023 | $1,102 | $139,500 | $0 | $0 |
| 2022 | $3,233 | $123,000 | $0 | $0 |
| 2021 | $3,205 | $119,300 | $0 | $0 |
| 2020 | $1,008 | $114,200 | $0 | $0 |
| 2019 | $992 | $109,700 | $0 | $0 |
| 2018 | $3,013 | $100,800 | $0 | $0 |
| 2017 | $2,847 | $97,500 | $0 | $0 |
| 2016 | $2,810 | $94,200 | $0 | $0 |
| 2015 | $2,773 | $88,700 | $0 | $0 |
| 2014 | $919 | $83,500 | $0 | $0 |
| 2012 | -- | $76,800 | $76,800 | $0 |
Source: Public Records
Map
Nearby Homes
- 12237 Dalhart Dr
- 12191 Boldrey Dr
- 11294 Princewood Cir
- 1078 Sugar Maple Ct
- 2168 Wiggins Rd
- 2294 Sonora Dr
- 12410 Woodhull Landing
- 2367 Harbor Dr
- 2371 Maple Dr
- 11331 N Lake Dr
- 2320 Belle Glade Ct
- 2479 N Long Lake Rd
- 11472 Moffett Ct
- 2234 Toledo St
- 11501 Torrey Rd
- 01 Butcher Rd
- 02 Butcher Rd
- Lot 10 Butcher Rd
- 12147 Torrey Rd
- 13200 Log Cabin Point
- 12105 Ninfa Dr Unit 53
- 1297 Rosalie Dr Unit 54
- 1292 Theresa Dr Unit 14
- 1298 Theresa Dr Unit 15
- 12112 Ninfa Dr Unit 51
- 1291 Rosalie Dr Unit 55
- 12106 Ninfa Dr Unit 50
- 12100 Ninfa Dr Unit 49
- 1286 Theresa Dr Unit 13
- 1285 Rosalie Dr Unit 56
- 1304 Cristina Dr Unit Bldg-Unit
- 1304 Cristina Dr Unit 16
- 1300 Rosalie Dr Unit 45
- 1312 Rosalie Dr Unit 47
- 1294 Rosalie Dr Unit 44
- 1318 Rosalie Dr Unit 48
- 1278 Theresa Dr
- 1310 Cristina Dr Unit 17
- 1279 Rosalie Dr Unit 57
- 1288 Rosalie Dr Unit 43
