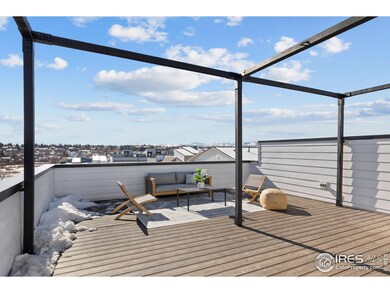This luxury townhome is among the best in the entire SaBell neighborhood. This end unit is the largest floor plan available. The owners have invested in upgrades and features that truly transform the space into a home with features such as floating storage, custom closet built-ins, and epoxy coated flooring in the attached two car garage . The lower level consists of a mud room entry, bedroom with en suite bathroom that can also serve as a terrific home office. The main living space is on the second level - and it exemplifies the open concept layout. You will find an oversized great room, a gourmet kitchen with an oversized eat-in island, a sunny breakfast area, and a covered deck to enjoy the morning's first cup of coffee. The upper level consists of the primary suite, two secondary bedrooms with a shared bathroom, and laundry. And finally, heading up to the top is where you will find the crown jewel of this home, the massive 540 SQFT rooftop deck with 270 degrees of panoramic views without any adjacent buildings obstructing your views! From here you have a front row seat to Arvada's 4th of July fireworks show, overlook the nearby 10 acre community park, and enjoy views of the Front Range mountains. The terrific location of the SaBell neighborhood lends itself to easily accessing the trails in Van Bibber Open Space, events at Stenger Sports Complex, a light rail station into Denver, and jumping on the 70 freeway for mountain adventures. This low maintenance home makes life in CO a breeze and a perfect lock-and-leave home base to launch your travel adventures.







