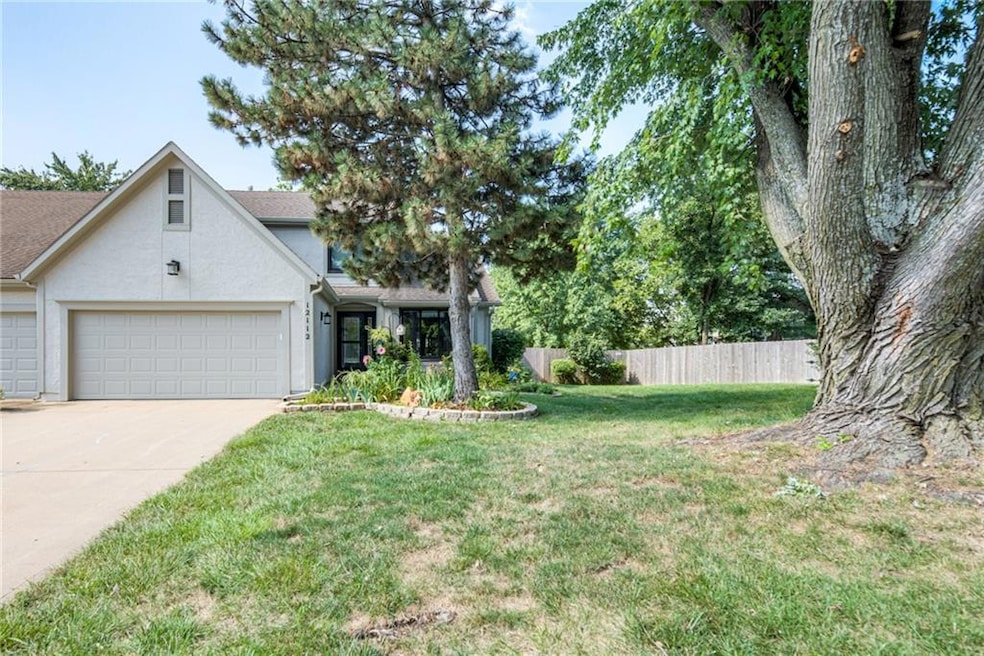
12112 England St Overland Park, KS 66213
Estimated payment $2,817/month
Highlights
- Custom Closet System
- Traditional Architecture
- Loft
- Indian Valley Elementary School Rated A
- Main Floor Primary Bedroom
- Great Room with Fireplace
About This Home
Welcome to this lovely home at the end of a quiet cul-de-sac. Seller has made stylish and quality updates to this home including: An incredible four-season room addition with a cedar ceiling, LVP flooring, wall of windows, and two doors to the backyard; An absolutely stunning full kitchen remodel with beautiful cabinets, granite countertops, and stainless steel appliances; a full primary bath remodel with a new step-in shower, double vanities, tile floors; all new Anderson windows throughout the main house and an Anderson sliding glass door leading to the four-season room; an exquisite new front door; a new sprinkler system, new gutters, new lighting; and a six-foot cedar privacy fence. This home also has a large loft area which overlooks the Great Room (with one added wall it could be a true three bedroom home). From top to bottom, this home shows pride of ownership! Stone Haven is an owners'-only community. Home must be owner-occupied. HOA includes trash pickup, lawn maintenance, snow removal and the exterior painting of homes every five years. Hurry, this one won't last long!
Listing Agent
BHG Kansas City Homes Brokerage Phone: 913-991-3661 License #SP00232756 Listed on: 08/15/2025

Co-Listing Agent
BHG Kansas City Homes Brokerage Phone: 913-991-3661 License #SP00220270
Townhouse Details
Home Type
- Townhome
Est. Annual Taxes
- $4,169
Year Built
- Built in 1986
Lot Details
- 0.27 Acre Lot
- Cul-De-Sac
- Privacy Fence
- Wood Fence
HOA Fees
- $154 Monthly HOA Fees
Parking
- 2 Car Attached Garage
- Inside Entrance
- Front Facing Garage
- Garage Door Opener
Home Design
- Half Duplex
- Traditional Architecture
- Composition Roof
Interior Spaces
- 1,872 Sq Ft Home
- 1.5-Story Property
- Ceiling Fan
- Gas Fireplace
- Some Wood Windows
- Entryway
- Great Room with Fireplace
- Breakfast Room
- Formal Dining Room
- Loft
- Workshop
Kitchen
- Eat-In Kitchen
- Built-In Electric Oven
- Dishwasher
- Granite Countertops
- Disposal
Flooring
- Carpet
- Ceramic Tile
Bedrooms and Bathrooms
- 2 Bedrooms
- Primary Bedroom on Main
- Custom Closet System
- Walk-In Closet
- Double Vanity
Laundry
- Laundry Room
- Laundry on main level
- Washer
Basement
- Basement Fills Entire Space Under The House
- Sump Pump
Home Security
Schools
- Indian Valley Elementary School
- Blue Valley Nw High School
Utilities
- Forced Air Heating and Cooling System
Listing and Financial Details
- Assessor Parcel Number NP81700003-0016A
- $0 special tax assessment
Community Details
Overview
- Association fees include building maint, curbside recycling, lawn service, snow removal, trash
- Stone Haven Association
- Stone Haven Subdivision
Security
- Storm Windows
- Storm Doors
- Fire and Smoke Detector
Map
Home Values in the Area
Average Home Value in this Area
Tax History
| Year | Tax Paid | Tax Assessment Tax Assessment Total Assessment is a certain percentage of the fair market value that is determined by local assessors to be the total taxable value of land and additions on the property. | Land | Improvement |
|---|---|---|---|---|
| 2024 | $4,169 | $41,055 | $2,697 | $38,358 |
| 2023 | $4,057 | $39,100 | $2,697 | $36,403 |
| 2022 | $3,725 | $35,282 | $2,697 | $32,585 |
| 2021 | $3,725 | $32,419 | $2,697 | $29,722 |
| 2020 | $3,435 | $30,579 | $2,697 | $27,882 |
| 2019 | $3,299 | $28,750 | $2,697 | $26,053 |
| 2018 | $3,211 | $27,428 | $2,697 | $24,731 |
| 2017 | $2,999 | $25,185 | $2,697 | $22,488 |
| 2016 | $2,817 | $23,644 | $2,697 | $20,947 |
| 2015 | $2,665 | $22,299 | $2,697 | $19,602 |
| 2013 | -- | $20,424 | $2,697 | $17,727 |
Property History
| Date | Event | Price | Change | Sq Ft Price |
|---|---|---|---|---|
| 08/17/2025 08/17/25 | Pending | -- | -- | -- |
| 08/15/2025 08/15/25 | For Sale | $425,000 | +77.2% | $227 / Sq Ft |
| 06/13/2018 06/13/18 | Sold | -- | -- | -- |
| 05/27/2018 05/27/18 | Pending | -- | -- | -- |
| 05/03/2018 05/03/18 | For Sale | $239,900 | -- | $145 / Sq Ft |
Purchase History
| Date | Type | Sale Price | Title Company |
|---|---|---|---|
| Warranty Deed | -- | Platinum Title Llc |
Mortgage History
| Date | Status | Loan Amount | Loan Type |
|---|---|---|---|
| Open | $75,000 | Future Advance Clause Open End Mortgage |
Similar Homes in the area
Source: Heartland MLS
MLS Number: 2569026
APN: NP81700003-0016A
- 12000 England St
- 11924 Grandview St
- 12313 England St
- 8323 W 120th Terrace
- 8329 W 120th St
- 12229 Carter St
- 9803 W 121st St
- 12117 Knox St
- 12212 Hemlock St
- 9416 W 125th St
- 12147 Farley St
- 12224 Connell Dr
- 8957 W 125th Terrace
- 12209 Wedd St
- 8410 W 117th St
- 11663 Grant Dr
- 7955 W 118th Place
- 12627 Slater Ln
- 7925 W 118th Terrace
- 10201 W 121st St






