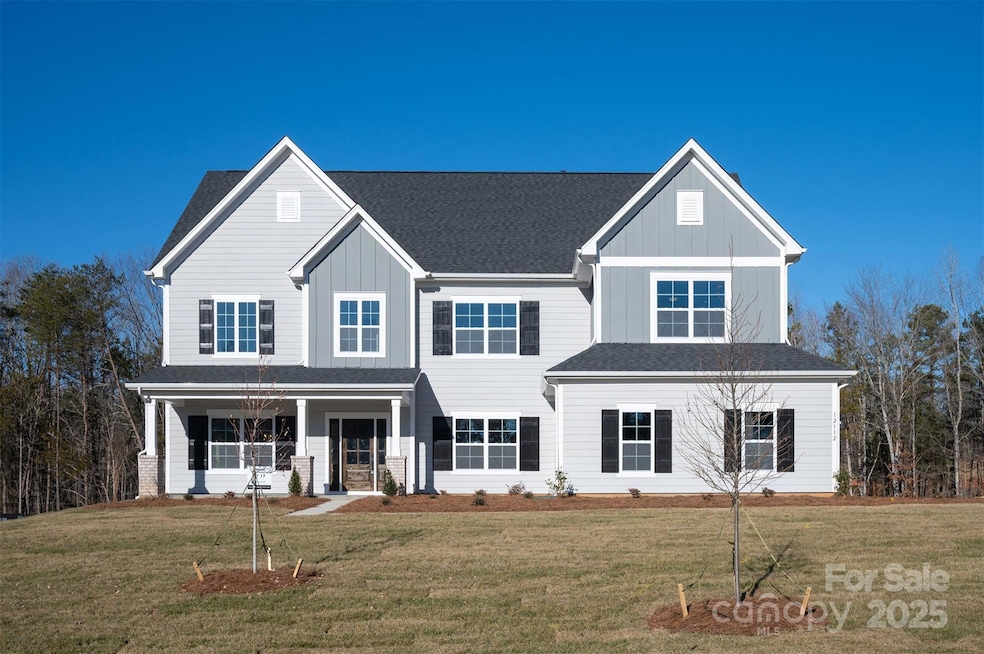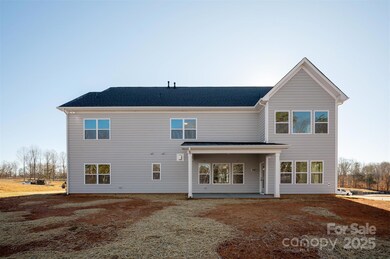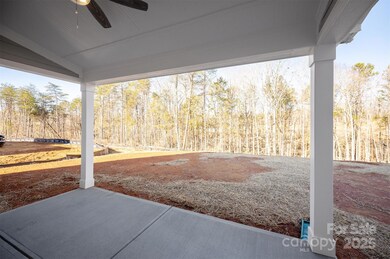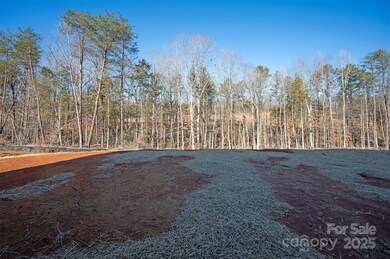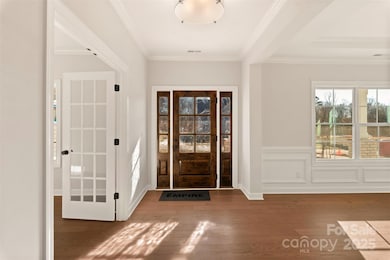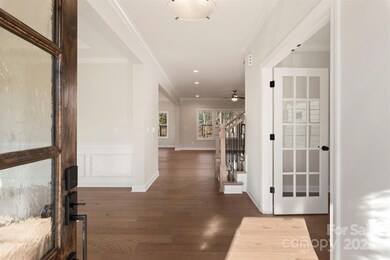
12112 Sessile Dr Unit OAK0017 Mint Hill, NC 28227
Highlights
- Under Construction
- Pond
- Wood Flooring
- Open Floorplan
- Traditional Architecture
- Covered patio or porch
About This Home
As of February 2025This Mint Hill home features a covered rear porch & is on a .48 acre cul-de-sac street lot, backing up to wooded common open space. 1st-floor guest suite & 2nd-floor Premier Suite. Off the foyer is a formal living & dining rm. Family rm has a centered gas fireplace flanked by 2 niches w/ cabinets. Gourmet kitchen w/ large pantry, quartz counters, 42" cabs w/ island, LED under-cabinet lights, soft close doors/drawers, SS GE Profile app w/ 36" gas cooktop & extraction hood plus wall oven & micro. Mudroom built-in drop zone. Upstairs is large Bonus rm. 2 bedrooms share a Jack & Jill bath, & 1 bedroom w/ private bath. Premier Suite w/ tray ceiling & sitting area, expansive WIC, & bathroom w/ tray ceiling, split vanities, large tiled shower w/ seat & soaking tub. All full baths include quartz counters and tiled floors. Hardwoods thru most of 1st floor. Stairs have oak treads & iron balusters.
Last Agent to Sell the Property
Michele Scott
EHC Brokerage LP Brokerage Email: mscott@empirecommunities.com License #189962 Listed on: 07/26/2024
Home Details
Home Type
- Single Family
Year Built
- Built in 2024 | Under Construction
Lot Details
- Irrigation
- Cleared Lot
HOA Fees
- $71 Monthly HOA Fees
Parking
- 3 Car Attached Garage
- Driveway
Home Design
- Traditional Architecture
- Slab Foundation
- Hardboard
Interior Spaces
- 2-Story Property
- Open Floorplan
- French Doors
- Entrance Foyer
- Family Room with Fireplace
Kitchen
- Gas Cooktop
- Range Hood
- Microwave
- Dishwasher
- Kitchen Island
- Disposal
Flooring
- Wood
- Tile
Bedrooms and Bathrooms
- Walk-In Closet
Outdoor Features
- Pond
- Covered patio or porch
Schools
- Clear Creek Elementary School
- Northeast Middle School
- Independence High School
Utilities
- Zoned Heating and Cooling
- Heating System Uses Natural Gas
- Tankless Water Heater
- Cable TV Available
Community Details
- William Douglas Property Management Association, Phone Number (704) 347-8900
- Built by Empire Communities
- Oak Creek Subdivision, Silverado Aa Floorplan
- Mandatory home owners association
Listing and Financial Details
- Assessor Parcel Number 13940370
Ownership History
Purchase Details
Home Financials for this Owner
Home Financials are based on the most recent Mortgage that was taken out on this home.Purchase Details
Similar Homes in the area
Home Values in the Area
Average Home Value in this Area
Purchase History
| Date | Type | Sale Price | Title Company |
|---|---|---|---|
| Special Warranty Deed | $919,000 | None Listed On Document | |
| Special Warranty Deed | $1,238,500 | None Listed On Document |
Mortgage History
| Date | Status | Loan Amount | Loan Type |
|---|---|---|---|
| Open | $668,567 | New Conventional |
Property History
| Date | Event | Price | Change | Sq Ft Price |
|---|---|---|---|---|
| 02/28/2025 02/28/25 | Sold | $918,567 | -0.5% | $227 / Sq Ft |
| 02/05/2025 02/05/25 | Pending | -- | -- | -- |
| 01/30/2025 01/30/25 | Price Changed | $923,567 | +0.5% | $228 / Sq Ft |
| 08/13/2024 08/13/24 | Price Changed | $918,567 | +0.5% | $227 / Sq Ft |
| 07/26/2024 07/26/24 | For Sale | $913,567 | -- | $225 / Sq Ft |
Tax History Compared to Growth
Tax History
| Year | Tax Paid | Tax Assessment Tax Assessment Total Assessment is a certain percentage of the fair market value that is determined by local assessors to be the total taxable value of land and additions on the property. | Land | Improvement |
|---|---|---|---|---|
| 2024 | -- | $100,000 | $100,000 | -- |
Agents Affiliated with this Home
-
M
Seller's Agent in 2025
Michele Scott
EHC Brokerage LP
-
L
Buyer's Agent in 2025
Lynne Verhagen
Berkshire Hathaway HomeServices Carolinas Realty
Map
Source: Canopy MLS (Canopy Realtor® Association)
MLS Number: 4154624
APN: 139-403-70
- 12104 Sessile Dr Unit OAK0015
- 11009 Tyler Brook Ln Unit OAK0043
- 11016 Tyler Brook Ln Unit OAK0036
- 11020 Tyler Brook Ln Unit OAK0035
- 11204 Williams Rd
- 14340 Kendalton Meadow Dr
- 14232 Kendalton Meadow Dr
- 14211 Cabarrus Rd
- 14701 Cabarrus Rd
- 13428 Albemarle Rd
- 10421 Arlington Church Rd
- 14133 Woodhurst Ln
- 10405 Briarhurst Place Unit 18
- 10139 Arlington Church Rd
- 11526 Lemmond Acres Dr
- 10340 Williams Rd
- 13241 Woodland Farm Dr
- 8709 Raven Top Dr
- 10600 Connell Mill Ln
- 8819 Raven Top Dr
