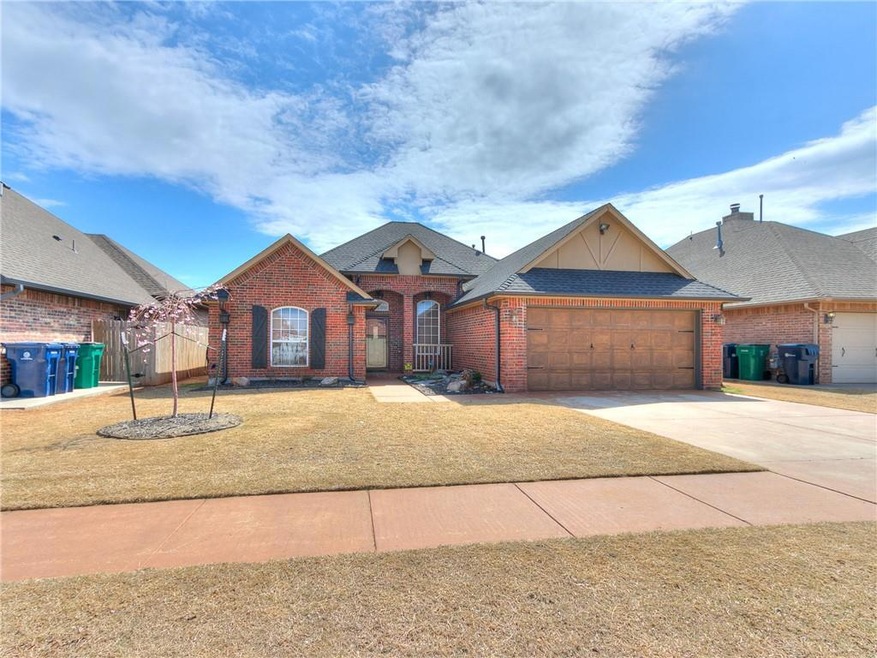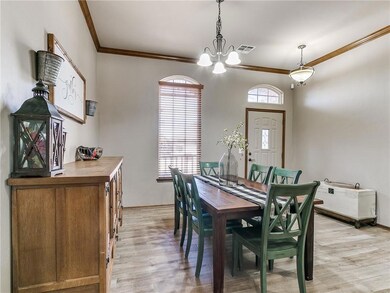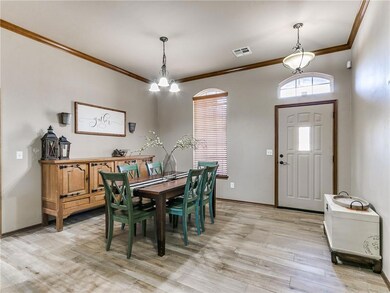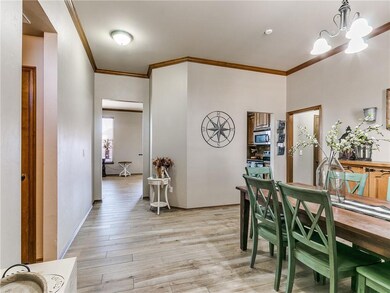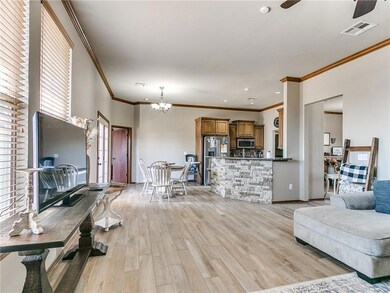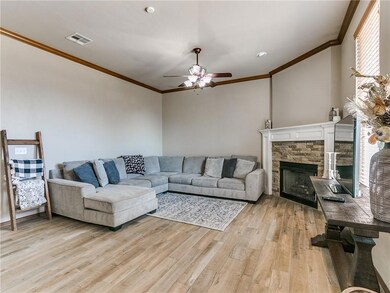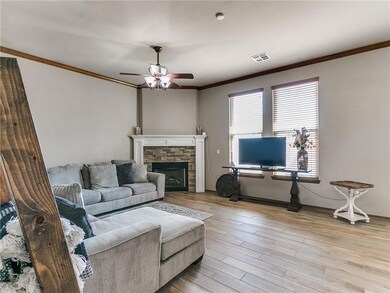
12112 SW 17th St Yukon, OK 73099
Mustang Creek NeighborhoodHighlights
- Traditional Architecture
- Covered patio or porch
- Interior Lot
- Riverwood Elementary School Rated A-
- 3 Car Attached Garage
- Home Security System
About This Home
As of May 2023Welcome home!!! This beautiful home features granite countertops in the kitchen and both bathrooms! The living, dining & kitchen are all open for gatherings and entertaining. Enjoy the new gas log fireplace with remote on those cold/cool nights! Beautiful new tile floors through out the living, kitchen and dining area. The heating and air conditioning system is new. The roof was replaced in 2020. Sprinkler system in the front and back yard. Enjoy siting outside under the covered back patio!! Schedule your showing today!!
Home Details
Home Type
- Single Family
Est. Annual Taxes
- $2,956
Year Built
- Built in 2008
Lot Details
- 6,599 Sq Ft Lot
- North Facing Home
- Wood Fence
- Interior Lot
- Sprinkler System
HOA Fees
- $13 Monthly HOA Fees
Parking
- 3 Car Attached Garage
- Garage Door Opener
- Driveway
Home Design
- Traditional Architecture
- Slab Foundation
- Brick Frame
- Composition Roof
Interior Spaces
- 1,774 Sq Ft Home
- 1-Story Property
- Ceiling Fan
- Gas Log Fireplace
- Inside Utility
- Laundry Room
Kitchen
- Microwave
- Dishwasher
- Disposal
Bedrooms and Bathrooms
- 3 Bedrooms
- 2 Full Bathrooms
Home Security
- Home Security System
- Fire and Smoke Detector
Outdoor Features
- Covered patio or porch
- Outbuilding
Schools
- Riverwood Elementary School
- Mustang Central Middle School
- Mustang High School
Utilities
- Central Heating and Cooling System
- Water Heater
Community Details
- Association fees include greenbelt
- Mandatory home owners association
Listing and Financial Details
- Legal Lot and Block 4 / 3
Ownership History
Purchase Details
Home Financials for this Owner
Home Financials are based on the most recent Mortgage that was taken out on this home.Purchase Details
Home Financials for this Owner
Home Financials are based on the most recent Mortgage that was taken out on this home.Purchase Details
Home Financials for this Owner
Home Financials are based on the most recent Mortgage that was taken out on this home.Similar Homes in Yukon, OK
Home Values in the Area
Average Home Value in this Area
Purchase History
| Date | Type | Sale Price | Title Company |
|---|---|---|---|
| Warranty Deed | $270,000 | Oklahoma City Abstract | |
| Warranty Deed | $270,000 | Oklahoma City Abstract & Title | |
| Joint Tenancy Deed | $177,500 | Chicago Title Oklahoma | |
| Joint Tenancy Deed | $172,500 | Fatco |
Mortgage History
| Date | Status | Loan Amount | Loan Type |
|---|---|---|---|
| Open | $251,322 | FHA | |
| Previous Owner | $175,650 | New Conventional | |
| Previous Owner | $168,625 | New Conventional | |
| Previous Owner | $234,600 | Future Advance Clause Open End Mortgage | |
| Previous Owner | $155,250 | Seller Take Back | |
| Previous Owner | $95,000 | Future Advance Clause Open End Mortgage |
Property History
| Date | Event | Price | Change | Sq Ft Price |
|---|---|---|---|---|
| 05/31/2023 05/31/23 | Sold | $270,000 | 0.0% | $152 / Sq Ft |
| 04/24/2023 04/24/23 | Pending | -- | -- | -- |
| 04/16/2023 04/16/23 | Price Changed | $270,000 | -1.8% | $152 / Sq Ft |
| 04/12/2023 04/12/23 | Price Changed | $274,900 | -1.3% | $155 / Sq Ft |
| 04/10/2023 04/10/23 | Price Changed | $278,500 | -1.9% | $157 / Sq Ft |
| 03/31/2023 03/31/23 | For Sale | $283,840 | +59.9% | $160 / Sq Ft |
| 11/01/2016 11/01/16 | Sold | $177,500 | -6.6% | $100 / Sq Ft |
| 10/03/2016 10/03/16 | Pending | -- | -- | -- |
| 07/18/2016 07/18/16 | For Sale | $190,000 | -- | $107 / Sq Ft |
Tax History Compared to Growth
Tax History
| Year | Tax Paid | Tax Assessment Tax Assessment Total Assessment is a certain percentage of the fair market value that is determined by local assessors to be the total taxable value of land and additions on the property. | Land | Improvement |
|---|---|---|---|---|
| 2024 | $2,956 | $32,381 | $5,400 | $26,981 |
| 2023 | $2,956 | $26,109 | $3,835 | $22,274 |
| 2022 | $2,858 | $24,866 | $3,540 | $21,326 |
| 2021 | $2,712 | $23,682 | $3,540 | $20,142 |
| 2020 | $2,667 | $23,051 | $3,540 | $19,511 |
| 2019 | $2,636 | $22,812 | $3,540 | $19,272 |
| 2018 | $2,557 | $21,726 | $3,540 | $18,186 |
| 2017 | $2,434 | $20,948 | $3,540 | $17,408 |
| 2016 | $2,448 | $21,129 | $3,540 | $17,589 |
| 2015 | $2,499 | $20,610 | $3,540 | $17,070 |
| 2014 | $2,499 | $21,400 | $3,000 | $18,400 |
Agents Affiliated with this Home
-

Seller's Agent in 2023
Bryan Donnelly
Thunder Ridge Realty
(405) 740-3631
2 in this area
81 Total Sales
-

Buyer's Agent in 2023
Sasha Zambrano
Heather & Company Realty Group
(405) 615-0160
1 in this area
122 Total Sales
-

Seller's Agent in 2016
Tara Levinson
LRE Realty LLC
(405) 532-6969
17 in this area
2,997 Total Sales
-

Buyer's Agent in 2016
Tyler Burns
Access Real Estate LLC
(405) 476-8810
91 Total Sales
Map
Source: MLSOK
MLS Number: 1055213
APN: 090113993
- 12112 SW 18th St
- 11929 SW 17th St
- 11922 SW 15th Terrace
- 11901 SW 17th St
- 11809 SW 17th St
- 11749 SW 16th St
- 11749 SW 22nd Terrace
- 12414 SW 15th Terrace
- 2305 Makaila Way
- 1121 Acacia Creek Dr
- 11728 SW 15th Terrace
- 11728 SW 14th St
- 2501 Wayne Cutt Ave
- 1208 Hickory Creek Dr
- 12032 SW 10th St
- 2329 Chase Way
- 11700 SW 17th St
- 1029 Switzerland Ave
- 1108 Blackjack Creek Dr
- 1004 Aspen Creek Terrace
