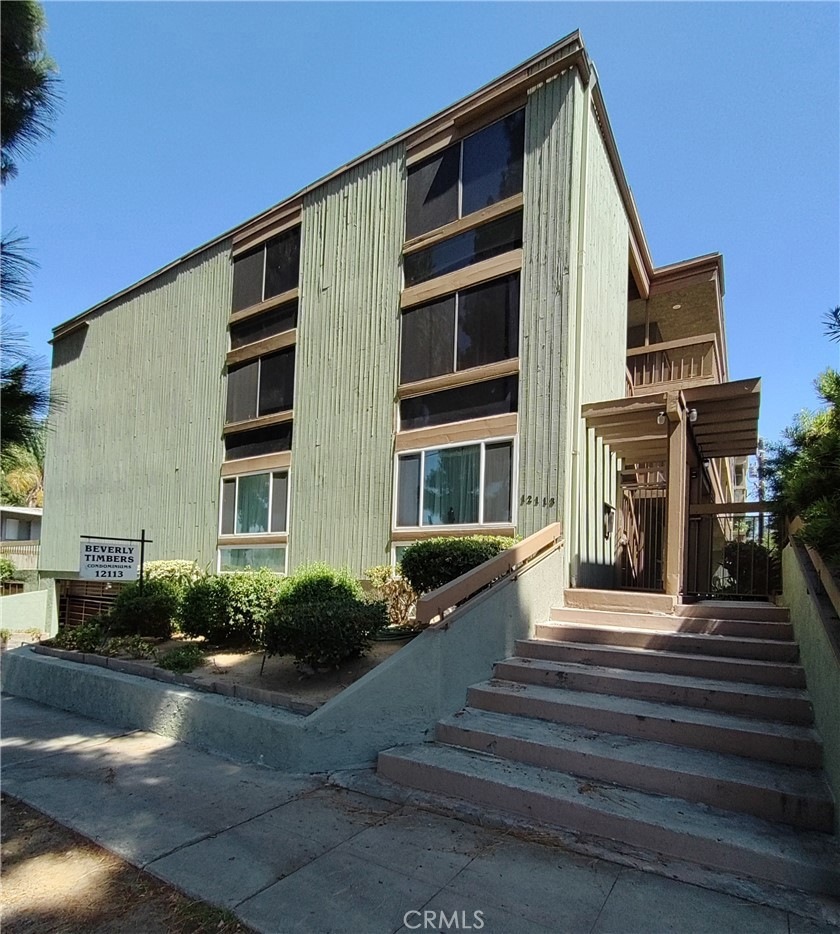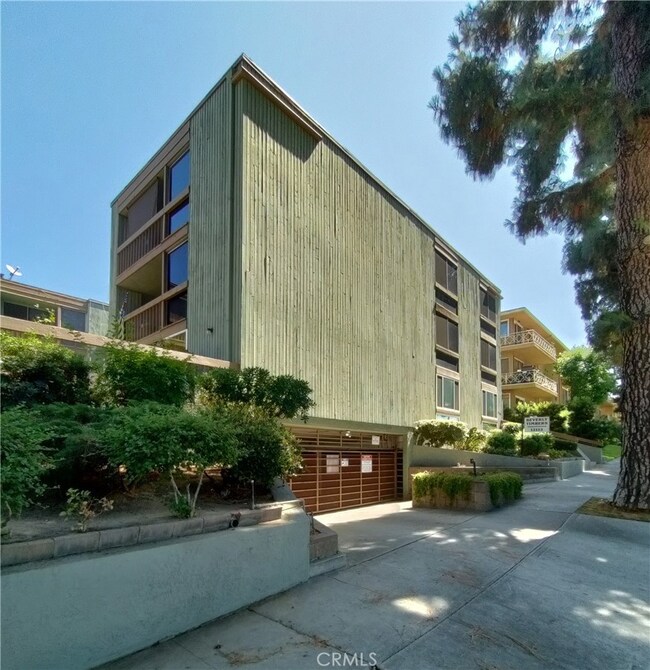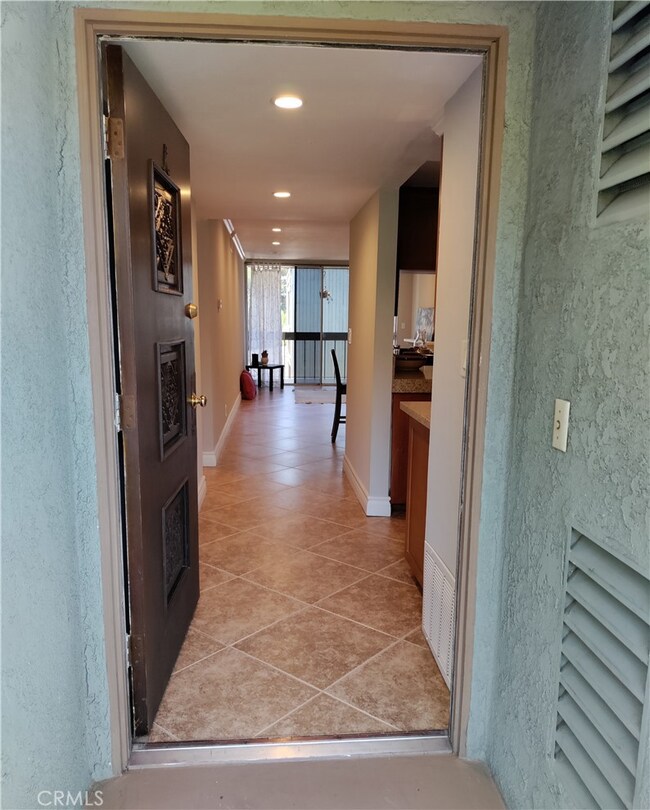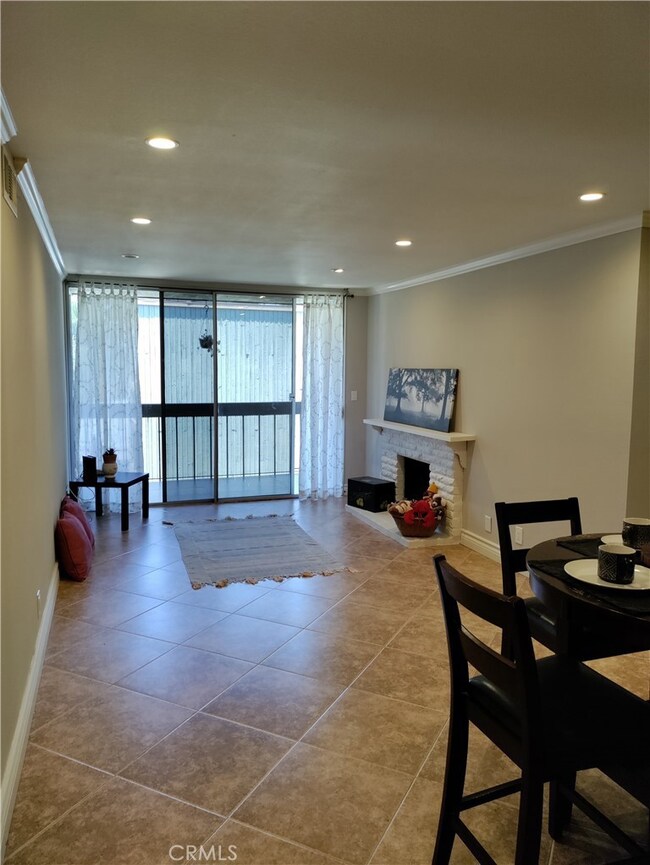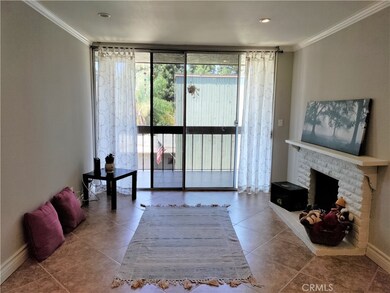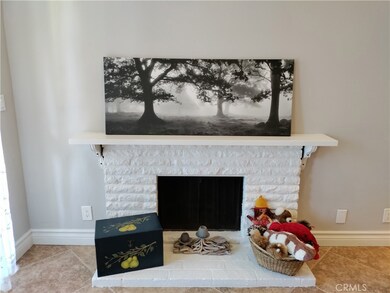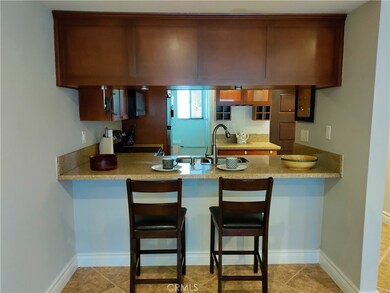
12113 Beverly Blvd Unit M Whittier, CA 90601
West Whittier NeighborhoodHighlights
- Auto Driveway Gate
- View of Trees or Woods
- 0.33 Acre Lot
- Gated Community
- Updated Kitchen
- Open Floorplan
About This Home
As of September 2022Seller may assist with closing credit that can help to buy down interest rate! Great Whittier Location, This upgraded Turnkey Condominium is centrally located to freeways, Uptown Whittier's shopping & Dining. This decoratively painted, tastefully upgraded condo features; Granite counters and stainless steel appliances in the Kitchen, Recess lighting throughout, custom Crown Moulding, baseboard, and door casings that beautifully accent this stunning unit. This condominium offers a fireplace in the living room to cozy up to and a sliding glass door to a balcony with views overlooking the trees and the Community's courtyard. A must-see...
Last Agent to Sell the Property
Stop Real Estate & Loans License #01389876 Listed on: 07/04/2022
Property Details
Home Type
- Condominium
Est. Annual Taxes
- $5,640
Year Built
- Built in 1974
Lot Details
- Two or More Common Walls
- East Facing Home
- Density is 16-20 Units/Acre
HOA Fees
- $220 Monthly HOA Fees
Parking
- 2 Car Garage
- Parking Available
- Tandem Garage
- Auto Driveway Gate
- Parking Lot
- Controlled Entrance
Property Views
- Woods
- Neighborhood
- Courtyard
Home Design
- Modern Architecture
- Turnkey
- Wood Siding
- Stucco
Interior Spaces
- 1,003 Sq Ft Home
- Open Floorplan
- Crown Molding
- Recessed Lighting
- Sliding Doors
- Living Room with Fireplace
- Dining Room
- Storage
Kitchen
- Updated Kitchen
- Breakfast Bar
- Electric Range
- Microwave
- Granite Countertops
- Disposal
Flooring
- Laminate
- Tile
Bedrooms and Bathrooms
- 2 Main Level Bedrooms
- Primary Bedroom on Main
- Mirrored Closets Doors
- Remodeled Bathroom
- 2 Full Bathrooms
- Walk-in Shower
Laundry
- Laundry Room
- Laundry in Kitchen
- Stacked Washer and Dryer
Home Security
Accessible Home Design
- Accessible Elevator Installed
Outdoor Features
- Living Room Balcony
- Patio
Utilities
- Forced Air Heating and Cooling System
- Water Heater
Listing and Financial Details
- Tax Lot 1
- Tax Tract Number 24366
- Assessor Parcel Number 8134015037
- $4,261 per year additional tax assessments
Community Details
Overview
- 17 Units
- Beverly Timbers Association, Phone Number (562) 869-4261
- Prestine Property Mgmt. HOA
- Maintained Community
Security
- Card or Code Access
- Gated Community
- Fire and Smoke Detector
Ownership History
Purchase Details
Home Financials for this Owner
Home Financials are based on the most recent Mortgage that was taken out on this home.Purchase Details
Home Financials for this Owner
Home Financials are based on the most recent Mortgage that was taken out on this home.Purchase Details
Home Financials for this Owner
Home Financials are based on the most recent Mortgage that was taken out on this home.Purchase Details
Home Financials for this Owner
Home Financials are based on the most recent Mortgage that was taken out on this home.Purchase Details
Purchase Details
Home Financials for this Owner
Home Financials are based on the most recent Mortgage that was taken out on this home.Purchase Details
Home Financials for this Owner
Home Financials are based on the most recent Mortgage that was taken out on this home.Purchase Details
Purchase Details
Home Financials for this Owner
Home Financials are based on the most recent Mortgage that was taken out on this home.Purchase Details
Home Financials for this Owner
Home Financials are based on the most recent Mortgage that was taken out on this home.Purchase Details
Home Financials for this Owner
Home Financials are based on the most recent Mortgage that was taken out on this home.Purchase Details
Home Financials for this Owner
Home Financials are based on the most recent Mortgage that was taken out on this home.Purchase Details
Home Financials for this Owner
Home Financials are based on the most recent Mortgage that was taken out on this home.Purchase Details
Similar Homes in Whittier, CA
Home Values in the Area
Average Home Value in this Area
Purchase History
| Date | Type | Sale Price | Title Company |
|---|---|---|---|
| Grant Deed | $430,000 | Lawyers Title | |
| Grant Deed | $325,000 | Wfg National Title Company | |
| Grant Deed | $265,000 | Title 365 | |
| Grant Deed | $222,000 | First American Title Company | |
| Trustee Deed | $265,500 | None Available | |
| Grant Deed | $334,000 | Orange Coast Title Company | |
| Interfamily Deed Transfer | -- | Orange Coast Title Company | |
| Interfamily Deed Transfer | -- | -- | |
| Grant Deed | $205,000 | Landamerica Lawyers Title | |
| Grant Deed | $165,000 | -- | |
| Grant Deed | -- | -- | |
| Grant Deed | $128,000 | -- | |
| Grant Deed | $85,000 | Old Republic Title Company | |
| Deed In Lieu Of Foreclosure | -- | Old Republic Title Company |
Mortgage History
| Date | Status | Loan Amount | Loan Type |
|---|---|---|---|
| Open | $417,100 | New Conventional | |
| Previous Owner | $314,000 | New Conventional | |
| Previous Owner | $315,250 | New Conventional | |
| Previous Owner | $251,750 | New Conventional | |
| Previous Owner | $210,900 | Unknown | |
| Previous Owner | $6,660 | Stand Alone Second | |
| Previous Owner | $334,000 | Purchase Money Mortgage | |
| Previous Owner | $255,000 | New Conventional | |
| Previous Owner | $164,000 | Purchase Money Mortgage | |
| Previous Owner | $128,000 | No Value Available | |
| Previous Owner | $80,750 | No Value Available | |
| Closed | $41,000 | No Value Available |
Property History
| Date | Event | Price | Change | Sq Ft Price |
|---|---|---|---|---|
| 09/30/2022 09/30/22 | Sold | $430,000 | -4.4% | $429 / Sq Ft |
| 08/31/2022 08/31/22 | Pending | -- | -- | -- |
| 08/26/2022 08/26/22 | Price Changed | $450,000 | -5.3% | $449 / Sq Ft |
| 08/20/2022 08/20/22 | Price Changed | $475,000 | -2.1% | $474 / Sq Ft |
| 08/05/2022 08/05/22 | Price Changed | $485,000 | -2.2% | $484 / Sq Ft |
| 07/14/2022 07/14/22 | Price Changed | $495,900 | -6.4% | $494 / Sq Ft |
| 07/04/2022 07/04/22 | For Sale | $529,900 | +63.0% | $528 / Sq Ft |
| 12/19/2017 12/19/17 | Sold | $325,000 | 0.0% | $324 / Sq Ft |
| 11/12/2017 11/12/17 | Pending | -- | -- | -- |
| 10/01/2017 10/01/17 | For Sale | $325,000 | +22.6% | $324 / Sq Ft |
| 04/19/2016 04/19/16 | Sold | $265,000 | -1.5% | $264 / Sq Ft |
| 02/21/2016 02/21/16 | Pending | -- | -- | -- |
| 01/09/2016 01/09/16 | For Sale | $269,000 | -- | $268 / Sq Ft |
Tax History Compared to Growth
Tax History
| Year | Tax Paid | Tax Assessment Tax Assessment Total Assessment is a certain percentage of the fair market value that is determined by local assessors to be the total taxable value of land and additions on the property. | Land | Improvement |
|---|---|---|---|---|
| 2025 | $5,640 | $447,371 | $248,759 | $198,612 |
| 2024 | $5,640 | $438,600 | $243,882 | $194,718 |
| 2023 | $5,541 | $430,000 | $239,100 | $190,900 |
| 2022 | $4,347 | $348,463 | $194,174 | $154,289 |
| 2021 | $4,261 | $341,631 | $190,367 | $151,264 |
| 2019 | $4,177 | $331,500 | $184,722 | $146,778 |
| 2018 | $4,102 | $325,000 | $181,100 | $143,900 |
| 2017 | $3,453 | $270,300 | $123,624 | $146,676 |
| 2016 | $3,148 | $241,489 | $104,536 | $136,953 |
| 2015 | $3,084 | $237,862 | $102,966 | $134,896 |
| 2014 | $2,847 | $217,000 | $94,000 | $123,000 |
Agents Affiliated with this Home
-
J
Seller's Agent in 2022
John Burrola
Stop Real Estate & Loans
(213) 422-4888
1 in this area
10 Total Sales
-

Buyer's Agent in 2022
Monica Hathaway
Century 21 Allstars
(562) 572-1197
3 in this area
56 Total Sales
-
N
Seller's Agent in 2017
Nubia Areas
Excellence RE Real Estate, Inc.
(562) 948-4553
8 Total Sales
-

Seller's Agent in 2016
Janice Neiman
Neiman Realty
(818) 516-3779
31 Total Sales
Map
Source: California Regional Multiple Listing Service (CRMLS)
MLS Number: DW22145710
APN: 8134-015-037
- 12113 Beverly Blvd Unit A
- 12031 Beverly Blvd Unit 1D
- 11905 Mendenhall Ln
- 11840 Nixon Ln
- 12510 Dorland St
- 5655 Pickering Ave
- 5643 Panorama Dr
- 11730 Whittier Blvd Unit 12
- 11730 Whittier Blvd Unit 55
- 11730 Whittier Blvd Unit 39
- 11730 Whittier Blvd Unit 40
- 11730 Whittier Blvd Unit 54
- 6333 Milton Ave
- 12708 Hadley St
- 12502 Bailey St
- 11431 See Dr
- 6545 Newlin Ave
- 6217 Greenleaf Ave
- 12070 Rideout Way
- 5516 Palm Ave
