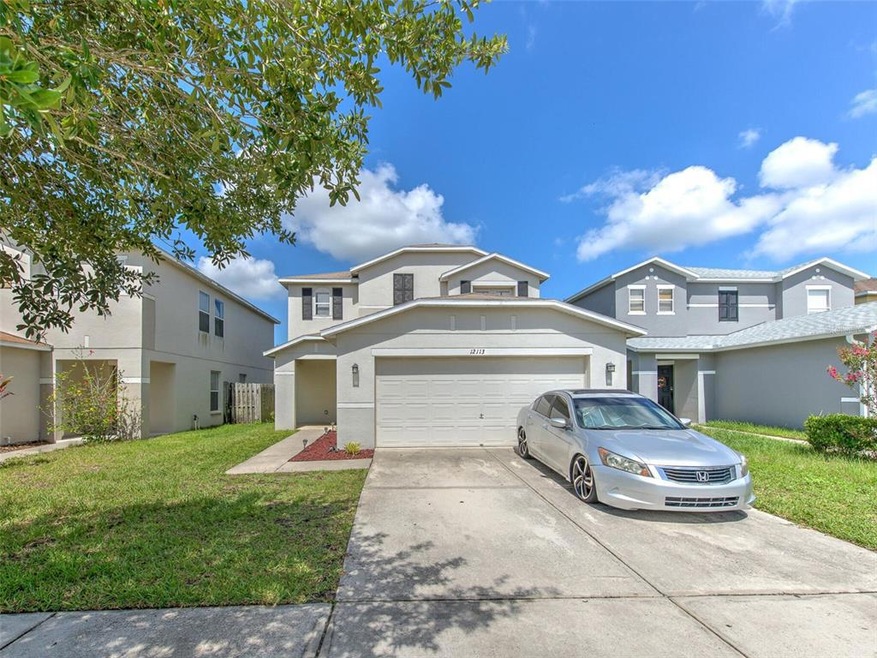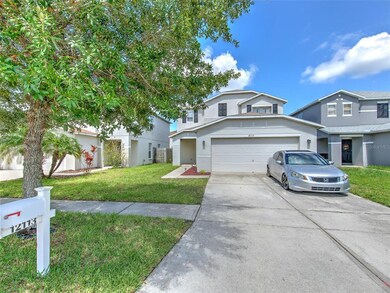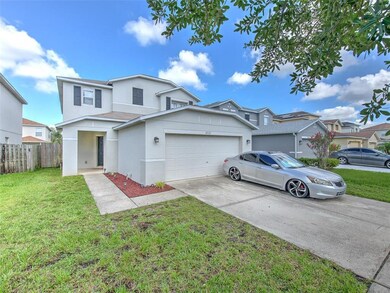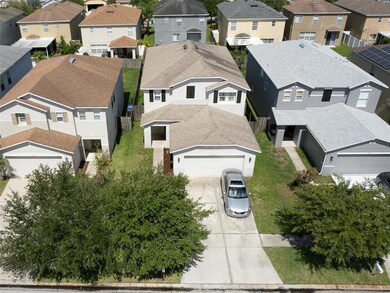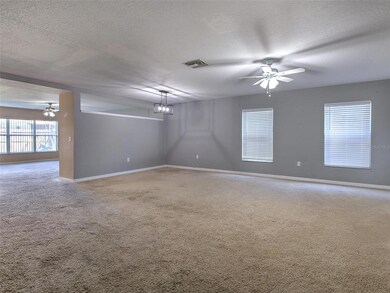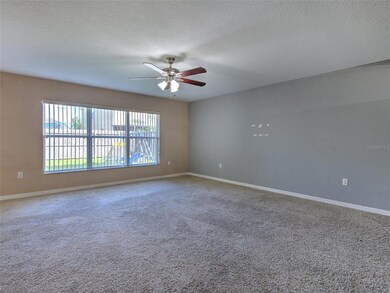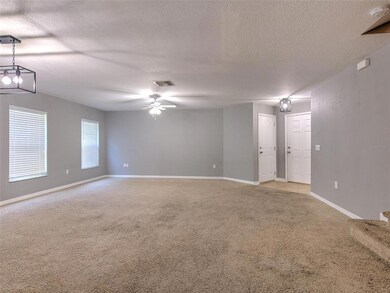
12113 Fox Bloom Ave Gibsonton, FL 33534
Highlights
- Great Room
- Community Basketball Court
- Tile Flooring
- Community Pool
- 2 Car Attached Garage
- Central Heating and Cooling System
About This Home
As of May 2023This 3 bedroom 2.5 bathroom home is located in a wonderful family orientated community. The open concept when walking in, makes you feel right at home. Bedrooms along with 2 full baths are upstairs and a half bath is downstairs. Kitchen is equipped with all appliances and is complemented with an island that adds more counter space for cooking and entertaining. Once you go upstairs there is a loft large enough that it can be made into anything you can imagine. Next to it you are greeted by french doors that lead to the master bedroom, This bedroom comes with an attached bathroom. Conveniently, across the street is the community pool and basketball court. New central AC unit installed in 2020 with 10 year manufacture transferable warranty. This home is equipped with a water softener system. 2 car garage. The HOA holds special events that correlate with the holidays, movie nights and so on. Private security patrolling the community. Wont last! Come make this house your home.
Last Agent to Sell the Property
EXP REALTY LLC License #3523144 Listed on: 07/09/2022

Home Details
Home Type
- Single Family
Est. Annual Taxes
- $2,773
Year Built
- Built in 2005
Lot Details
- 4,400 Sq Ft Lot
- Lot Dimensions are 40x110
- East Facing Home
- Fenced
- Irrigation
- Property is zoned PD
HOA Fees
- $60 Monthly HOA Fees
Parking
- 2 Car Attached Garage
Home Design
- Slab Foundation
- Shingle Roof
- Stucco
Interior Spaces
- 2,540 Sq Ft Home
- 2-Story Property
- Ceiling Fan
- Great Room
Kitchen
- Range
- Dishwasher
Flooring
- Carpet
- Tile
- Vinyl
Bedrooms and Bathrooms
- 3 Bedrooms
Utilities
- Central Heating and Cooling System
- Electric Water Heater
- Water Softener
- Cable TV Available
Listing and Financial Details
- Visit Down Payment Resource Website
- Legal Lot and Block 37 / 5
- Assessor Parcel Number U-35-30-19-74S-000005-00037.0
Community Details
Overview
- Association fees include pool, security
- Camilo Clark Association, Phone Number (813) 968-5665
- South Bay Lakes Unit 1 Subdivision
Recreation
- Community Basketball Court
- Community Pool
Ownership History
Purchase Details
Home Financials for this Owner
Home Financials are based on the most recent Mortgage that was taken out on this home.Purchase Details
Home Financials for this Owner
Home Financials are based on the most recent Mortgage that was taken out on this home.Purchase Details
Purchase Details
Purchase Details
Home Financials for this Owner
Home Financials are based on the most recent Mortgage that was taken out on this home.Similar Homes in Gibsonton, FL
Home Values in the Area
Average Home Value in this Area
Purchase History
| Date | Type | Sale Price | Title Company |
|---|---|---|---|
| Warranty Deed | $360,000 | Tampa Bay Title | |
| Special Warranty Deed | $218,000 | Tradition Title & Escrow Llc | |
| Deed | $100 | -- | |
| Deed | $155,100 | None Available | |
| Corporate Deed | $200,800 | First American Title Ins Co |
Mortgage History
| Date | Status | Loan Amount | Loan Type |
|---|---|---|---|
| Open | $353,479 | FHA | |
| Previous Owner | $214,051 | FHA | |
| Previous Owner | $160,565 | Fannie Mae Freddie Mac |
Property History
| Date | Event | Price | Change | Sq Ft Price |
|---|---|---|---|---|
| 05/04/2023 05/04/23 | Sold | $360,000 | -1.4% | $142 / Sq Ft |
| 03/17/2023 03/17/23 | Pending | -- | -- | -- |
| 12/11/2022 12/11/22 | Price Changed | $365,000 | -5.2% | $144 / Sq Ft |
| 07/09/2022 07/09/22 | For Sale | $385,000 | +76.6% | $152 / Sq Ft |
| 06/25/2019 06/25/19 | Sold | $218,000 | -3.1% | $86 / Sq Ft |
| 06/06/2019 06/06/19 | Pending | -- | -- | -- |
| 06/04/2019 06/04/19 | Price Changed | $224,999 | 0.0% | $89 / Sq Ft |
| 06/04/2019 06/04/19 | For Sale | $224,999 | -2.2% | $89 / Sq Ft |
| 05/03/2019 05/03/19 | Pending | -- | -- | -- |
| 04/25/2019 04/25/19 | For Sale | $229,999 | -- | $91 / Sq Ft |
Tax History Compared to Growth
Tax History
| Year | Tax Paid | Tax Assessment Tax Assessment Total Assessment is a certain percentage of the fair market value that is determined by local assessors to be the total taxable value of land and additions on the property. | Land | Improvement |
|---|---|---|---|---|
| 2024 | $4,966 | $291,972 | $55,440 | $236,532 |
| 2023 | $3,012 | $175,733 | $0 | $0 |
| 2022 | $2,836 | $170,615 | $0 | $0 |
| 2021 | $2,773 | $165,646 | $0 | $0 |
| 2020 | $2,687 | $163,359 | $32,340 | $131,019 |
| 2019 | $3,271 | $155,474 | $30,030 | $125,444 |
| 2018 | $3,226 | $152,545 | $0 | $0 |
| 2017 | $3,084 | $143,579 | $0 | $0 |
| 2016 | $2,917 | $133,784 | $0 | $0 |
| 2015 | $1,466 | $97,403 | $0 | $0 |
| 2014 | $1,442 | $96,630 | $0 | $0 |
| 2013 | -- | $95,202 | $0 | $0 |
Agents Affiliated with this Home
-

Seller's Agent in 2023
Danielle Koryn
EXP REALTY LLC
1 in this area
15 Total Sales
-
M
Buyer's Agent in 2023
Mai Yang
CHARLES RUTENBERG REALTY INC
(727) 454-5773
1 in this area
29 Total Sales
-
S
Seller's Agent in 2019
Scott Moseley
RESIHOME LLC
(321) 848-1948
101 Total Sales
-

Buyer's Agent in 2019
Moises Cohen
HUNT REALTY GROUP
(813) 507-8205
9 Total Sales
Map
Source: Stellar MLS
MLS Number: U8167883
APN: U-35-30-19-74S-000005-00037.0
- 12121 Tree Haven Ave Unit 2
- 7444 Dragon Fly Loop
- 7611 Wood Violet Dr
- 12008 Fern Blossom Dr
- 7515 Dragon Fly Loop
- 7620 Tangle Rush Dr
- 7618 Tangle Rush Dr
- 12119 Barnsley Reserve Place
- 7722 Tangle Rush Dr
- 7523 Tangle Brook Blvd
- 7518 Tangle Brook Blvd
- 6339 Magnolia Trails Ln
- 7509 Tangle Bend Dr
- 12130 S Us Highway 41 Unit 147
- 12130 S Us Highway 41 Unit 21
- 12130 S Us Highway 41 Unit 102
- 12130 S Us Highway 41 Unit 14
- 12130 S Us Highway 41 Unit 166
- 12130 S Us Highway 41 Unit 107
- 12130 S Us Highway 41 Unit 156
