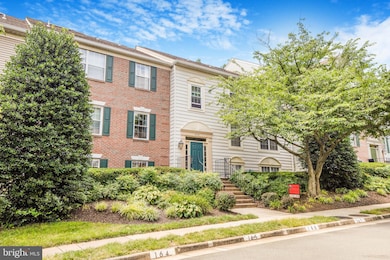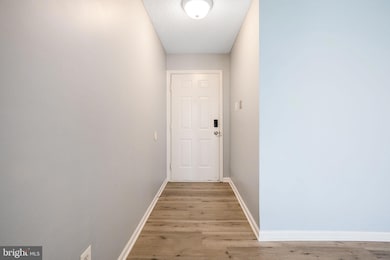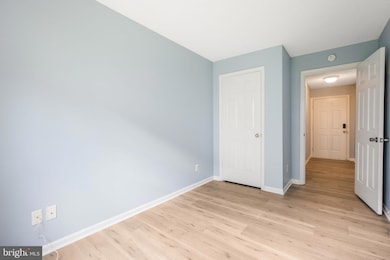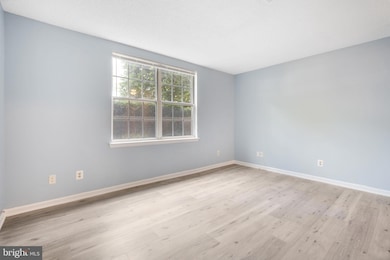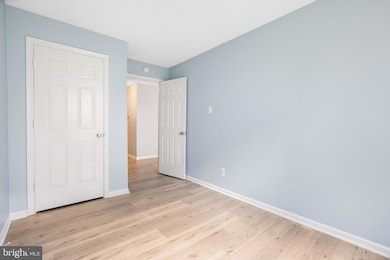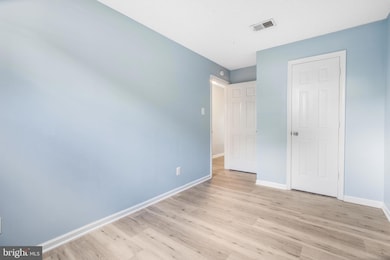
12113 Greenway Ct Unit 101 Fairfax, VA 22033
Highlights
- Golf Club
- Clubhouse
- Traditional Architecture
- Waples Mill Elementary School Rated A-
- Traditional Floor Plan
- Community Pool
About This Home
As of August 2025Nestled in a beautifully manicured section of northern Fairfax County adjacent to businesses, golf courses, shopping potentials and amazing schools lies a new home to market which is PRICED TO SELL! The owner has sweetened the pot purchasing all NEW amenities for the kitchen and your clothes washing and drying experience. The home has also been newly painted from top to bottom! You will not find a better purchase in such challenging times. PLEASE CALL THE AGENT IN ADVANCE OF ALL HOME SHOWINGS! HE WILL PROVIDE A SECURITY CODE TO ENTER HOME.
Property Details
Home Type
- Condominium
Est. Annual Taxes
- $4,114
Year Built
- Built in 1988
HOA Fees
- $386 Monthly HOA Fees
Home Design
- Traditional Architecture
- Brick Exterior Construction
Interior Spaces
- 1,064 Sq Ft Home
- Property has 1 Level
- Traditional Floor Plan
- Chair Railings
- Dining Area
Kitchen
- Electric Oven or Range
- Built-In Microwave
- Dishwasher
- Disposal
Flooring
- Ceramic Tile
- Luxury Vinyl Plank Tile
Bedrooms and Bathrooms
- 3 Main Level Bedrooms
- En-Suite Bathroom
- Walk-In Closet
- 2 Full Bathrooms
Laundry
- Dryer
- Washer
Parking
- Parking Lot
- 1 Assigned Parking Space
Schools
- Waples Mill Elementary School
- Franklin Middle School
- Oakton High School
Utilities
- Central Air
- Heat Pump System
- Vented Exhaust Fan
- Electric Water Heater
- Phone Available
- Cable TV Available
Listing and Financial Details
- Assessor Parcel Number 0461 26 0177
Community Details
Overview
- $446 Recreation Fee
- Association fees include pool(s), recreation facility, sewer, snow removal, trash, water
- Low-Rise Condominium
- Penderbrooke Association Condos
- Heights At Penderbrook Subdivision
- Property Manager
Amenities
- Clubhouse
- Community Center
- Recreation Room
Recreation
- Golf Club
- Community Pool
- Jogging Path
Pet Policy
- Pets allowed on a case-by-case basis
Similar Homes in Fairfax, VA
Home Values in the Area
Average Home Value in this Area
Property History
| Date | Event | Price | Change | Sq Ft Price |
|---|---|---|---|---|
| 08/22/2025 08/22/25 | Sold | $375,000 | -1.3% | $352 / Sq Ft |
| 07/26/2025 07/26/25 | Pending | -- | -- | -- |
| 07/08/2025 07/08/25 | For Sale | $380,000 | +57.0% | $357 / Sq Ft |
| 09/30/2015 09/30/15 | Sold | $242,000 | -1.2% | $227 / Sq Ft |
| 09/10/2015 09/10/15 | Pending | -- | -- | -- |
| 07/29/2015 07/29/15 | Price Changed | $244,950 | -2.0% | $230 / Sq Ft |
| 04/13/2015 04/13/15 | For Sale | $249,950 | 0.0% | $235 / Sq Ft |
| 10/10/2012 10/10/12 | Rented | $1,250 | 0.0% | -- |
| 10/03/2012 10/03/12 | Under Contract | -- | -- | -- |
| 09/24/2012 09/24/12 | For Rent | $1,250 | -- | -- |
Tax History Compared to Growth
Agents Affiliated with this Home
-
Donald Beeby

Seller's Agent in 2025
Donald Beeby
KW United
(703) 505-3525
1 in this area
14 Total Sales
-
Sheena Saydam

Buyer's Agent in 2025
Sheena Saydam
Keller Williams Capital Properties
(202) 243-7700
7 in this area
1,020 Total Sales
-
Faye Campbell

Seller's Agent in 2015
Faye Campbell
Beltway Realty, LLC.
(540) 622-8234
67 Total Sales
-
Lekan Adesioye

Buyer's Agent in 2015
Lekan Adesioye
DMV Realty, INC.
(703) 594-1172
28 Total Sales
-
C
Seller's Agent in 2012
Craig Torbett
Samson Properties
-
Haiyan Croft

Buyer's Agent in 2012
Haiyan Croft
United Realty, Inc.
(703) 338-1512
2 Total Sales
Map
Source: Bright MLS
MLS Number: VAFX2203976
- 12105 Greenway Ct Unit 201
- 12116 Greenway Ct Unit 202
- 12100 Greenway Ct Unit 301
- 12105 Green Leaf Ct Unit 210
- 12165 Penderview Terrace Unit 1036
- 12159 Penderview Terrace Unit 931
- 12124 Wedgeway Place
- 3804 Green Ridge Ct Unit 101
- 12227 Ox Hill Rd
- 3906 Penderview Dr Unit 701
- 3910 Penderview Dr Unit 633
- 3910 Penderview Dr Unit 632
- 12023 Golf Ridge Ct Unit 201
- 12164 Penderview Ln Unit 1627
- 12000 Golf Ridge Ct Unit 102
- 3905 Golf Tee Ct Unit 101
- 12151 Penderview Ln Unit 2005
- 3801 Ridge Knoll Ct Unit 206A
- 11929 Waples Mill Rd
- 4024 Nicholas Ct

