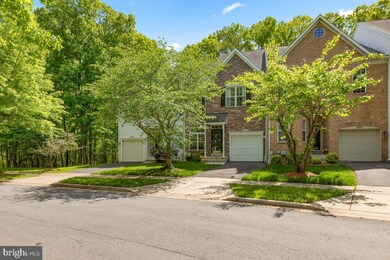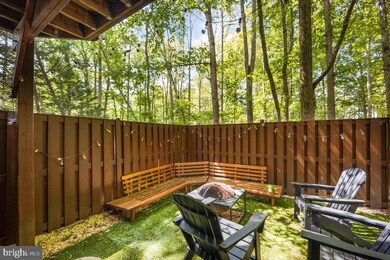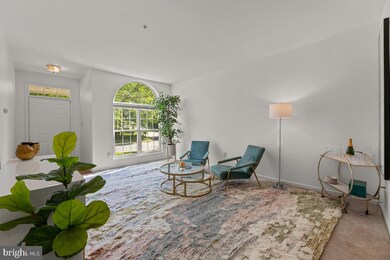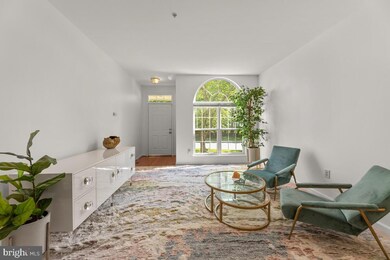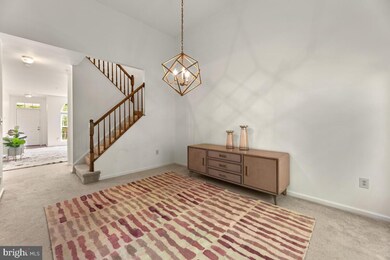
12113 Quilt Patch Ln Bowie, MD 20720
Northridge NeighborhoodHighlights
- Contemporary Architecture
- Brick Front
- ENERGY STAR Qualified Equipment for Heating
- 1 Car Detached Garage
- Central Heating and Cooling System
About This Home
As of January 2025This beautiful townhome features living space that caters to almost everyone. Large scale kitchen, amazing two-level Owners Suite with Spa Bath, great lower level for entertaining and exceptional outdoor living above with a upper level deck and a amazing open fenced in space off the lower level that is perfect for a family gathering or a quiet intimate evening amongst the trees and stars. Northridge is a great place to live and quick access to shopping and restaurants - plus 495 and 15 mins from three Metro Stops. ALL OFFERS ARE DUE BY MONDAY AT 3PM. Thank you 🏽
Last Agent to Sell the Property
Keller Williams Capital Properties License #525313 Listed on: 05/21/2021

Townhouse Details
Home Type
- Townhome
Est. Annual Taxes
- $5,485
Year Built
- Built in 1995
HOA Fees
- $100 Monthly HOA Fees
Parking
- 1 Car Detached Garage
- Front Facing Garage
- Garage Door Opener
Home Design
- Contemporary Architecture
- Asphalt Roof
- Aluminum Siding
- Brick Front
Interior Spaces
- Property has 3 Levels
- Finished Basement
- Connecting Stairway
Bedrooms and Bathrooms
- 3 Bedrooms
Utilities
- Central Heating and Cooling System
- Natural Gas Water Heater
Additional Features
- ENERGY STAR Qualified Equipment for Heating
- 2,303 Sq Ft Lot
Listing and Financial Details
- Tax Lot 76
- Assessor Parcel Number 17141604636
Community Details
Overview
- Northridge HOA
- Northridge Subdivision
Pet Policy
- Pets Allowed
Ownership History
Purchase Details
Home Financials for this Owner
Home Financials are based on the most recent Mortgage that was taken out on this home.Purchase Details
Home Financials for this Owner
Home Financials are based on the most recent Mortgage that was taken out on this home.Purchase Details
Home Financials for this Owner
Home Financials are based on the most recent Mortgage that was taken out on this home.Purchase Details
Home Financials for this Owner
Home Financials are based on the most recent Mortgage that was taken out on this home.Similar Homes in Bowie, MD
Home Values in the Area
Average Home Value in this Area
Purchase History
| Date | Type | Sale Price | Title Company |
|---|---|---|---|
| Deed | $495,000 | Kensington Realty Title | |
| Deed | $431,000 | Milestone Title Llc | |
| Deed | $339,999 | Milestone Title Llc | |
| Deed | $170,285 | -- |
Mortgage History
| Date | Status | Loan Amount | Loan Type |
|---|---|---|---|
| Open | $477,585 | New Conventional | |
| Previous Owner | $431,000 | New Conventional | |
| Previous Owner | $303,972 | New Conventional | |
| Previous Owner | $288,999 | New Conventional | |
| Previous Owner | $256,000 | Stand Alone Refi Refinance Of Original Loan | |
| Previous Owner | $100,000 | Credit Line Revolving | |
| Previous Owner | $161,750 | No Value Available |
Property History
| Date | Event | Price | Change | Sq Ft Price |
|---|---|---|---|---|
| 01/17/2025 01/17/25 | Sold | $480,000 | +3.2% | $212 / Sq Ft |
| 12/17/2024 12/17/24 | Pending | -- | -- | -- |
| 12/13/2024 12/13/24 | For Sale | $464,990 | +7.9% | $205 / Sq Ft |
| 06/29/2021 06/29/21 | Sold | $431,000 | +3.6% | $143 / Sq Ft |
| 05/25/2021 05/25/21 | Pending | -- | -- | -- |
| 05/21/2021 05/21/21 | For Sale | $415,900 | +22.3% | $138 / Sq Ft |
| 12/04/2018 12/04/18 | Sold | $339,999 | 0.0% | $166 / Sq Ft |
| 11/08/2018 11/08/18 | For Sale | $339,999 | -- | $166 / Sq Ft |
Tax History Compared to Growth
Tax History
| Year | Tax Paid | Tax Assessment Tax Assessment Total Assessment is a certain percentage of the fair market value that is determined by local assessors to be the total taxable value of land and additions on the property. | Land | Improvement |
|---|---|---|---|---|
| 2024 | $7,458 | $441,733 | $0 | $0 |
| 2023 | $7,140 | $418,967 | $0 | $0 |
| 2022 | $6,714 | $396,200 | $100,000 | $296,200 |
| 2021 | $6,095 | $360,733 | $0 | $0 |
| 2020 | $5,486 | $325,267 | $0 | $0 |
| 2019 | $4,869 | $289,800 | $100,000 | $189,800 |
| 2018 | $4,760 | $280,633 | $0 | $0 |
| 2017 | $4,494 | $271,467 | $0 | $0 |
| 2016 | -- | $262,300 | $0 | $0 |
| 2015 | $4,652 | $260,600 | $0 | $0 |
| 2014 | $4,652 | $258,900 | $0 | $0 |
Agents Affiliated with this Home
-

Seller's Agent in 2025
Christopher Perry
Compass
(301) 254-5411
1 in this area
185 Total Sales
-
L
Buyer's Agent in 2025
Lorenzo Appolinaire
Smart Realty, LLC
(240) 605-8626
5 in this area
124 Total Sales
-

Seller's Agent in 2021
Mark Ellington
Keller Williams Capital Properties
(202) 262-7968
1 in this area
66 Total Sales
-

Buyer's Agent in 2021
Pamela Ball
Samson Properties
(202) 352-2007
1 in this area
10 Total Sales
-

Seller's Agent in 2018
Lisa White
RE/MAX
(703) 307-9913
1 in this area
76 Total Sales
Map
Source: Bright MLS
MLS Number: MDPG607488
APN: 14-1604636
- 12119 Quilt Patch Ln
- 7406 Quixote Ct
- 12207 Quadrille Ln
- 11734 Wynnifred Place
- 12332 Quarterback Ct
- 12334 Quarterback Ct
- 12009 Prospect View Ave
- 11531 Prospect Hill
- 12105 Lanham Severn Rd
- 8101 Blake Ct
- 12203 Lanham Severn Rd
- 11911 Frost Dr
- 11710 Moriarty Way
- 11701 Moriarty Ct
- 11302 Glenn Dale Ridge Rd
- 12333 Lanham Severn Rd
- 12943 Fletchertown Rd
- 12338 Lanham Severn Rd
- 8405 Spruill Dr
- 12605 Lanham Severn Rd

