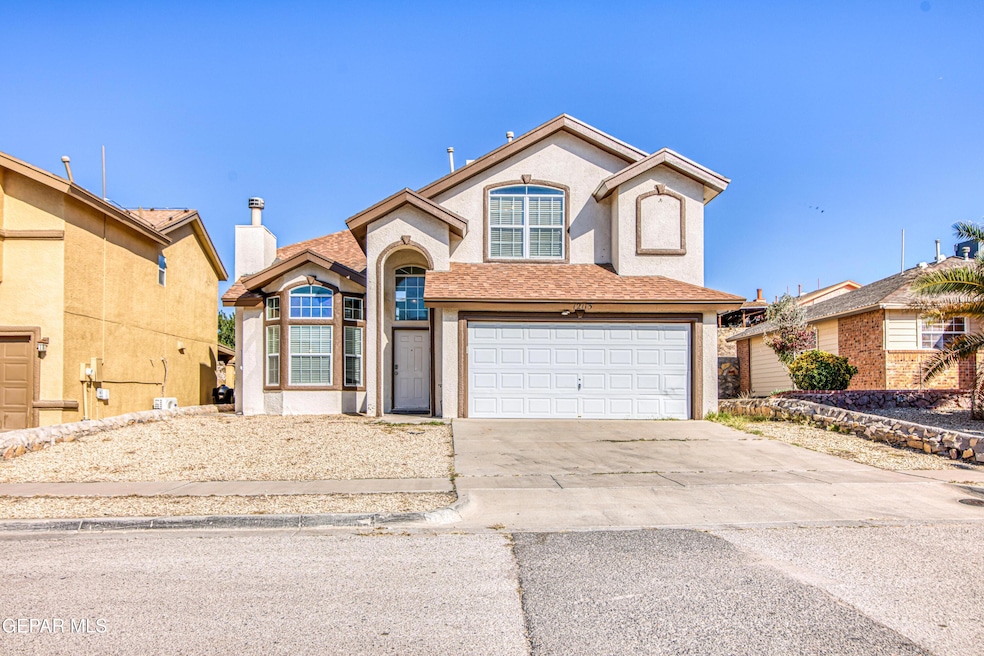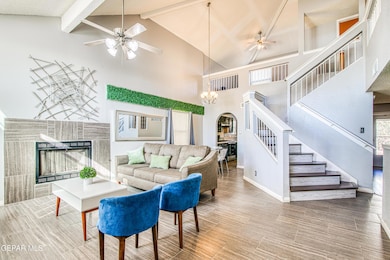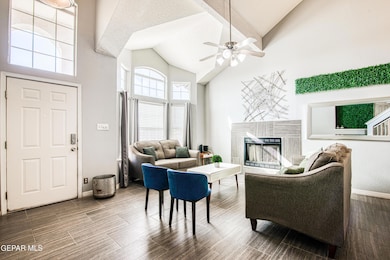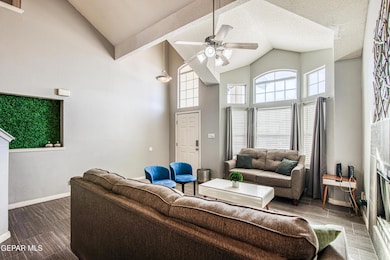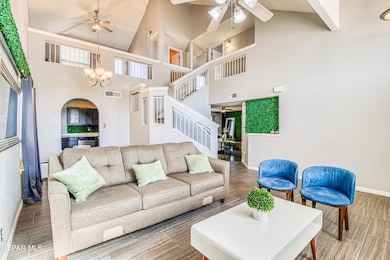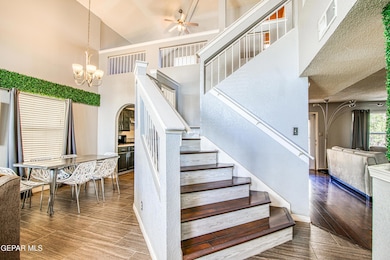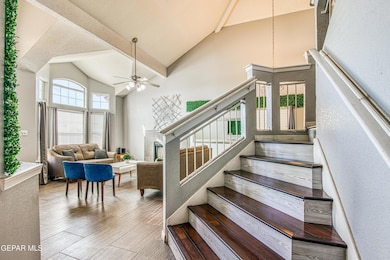12113 Saint Crispin El Paso, TX 79936
Saint Vitus NeighborhoodEstimated payment $1,933/month
Highlights
- No HOA
- Balcony
- Storm Windows
- Breakfast Area or Nook
- Attached Garage
- Walk-In Closet
About This Home
Welcome to this inviting 3-bedroom home offering a spacious, open layout in one of East El Paso's most convenient neighborhoods. Step inside to soaring ceilings, abundant natural light, and a spacious living area that flows effortlessly into the dining space—perfect for everyday living or entertaining. The kitchen provides generous cabinet storage and overlooks the dining area. All bedrooms are thoughtfully located upstairs, including a generous primary suite with its own private bath and ample closet space. The home also features a dedicated laundry area and an attached two-car garage. Situated on a 6,213 sq ft lot, this home places you minutes from major roads, shopping centers, restaurants, parks, and everyday conveniences. In addition to the zoned public schools, there are charter school options just blocks away—giving families added flexibility. Comfortable, convenient, and move-in ready—whether you're relocating, upgrading, or investing in a strong area. Come see it today!
Home Details
Home Type
- Single Family
Est. Annual Taxes
- $6,427
Year Built
- Built in 2004
Lot Details
- 6,213 Sq Ft Lot
- Back Yard Fenced
- Landscaped
- Property is zoned A1
Parking
- Attached Garage
Home Design
- Pitched Roof
- Shingle Roof
- Stucco Exterior
Interior Spaces
- 1,985 Sq Ft Home
- 2-Story Property
- Ceiling Fan
- Gas Fireplace
- Blinds
- Combination Dining and Living Room
- Storm Windows
Kitchen
- Breakfast Area or Nook
- Self-Cleaning Oven
- Microwave
- Dishwasher
- Laminate Countertops
- Raised Panel Cabinets
Flooring
- Carpet
- Laminate
- Tile
Bedrooms and Bathrooms
- 3 Bedrooms
- Primary Bedroom Upstairs
- Walk-In Closet
- Cultured Marble Bathroom Countertops
- Dual Vanity Sinks in Primary Bathroom
Laundry
- Dryer
- Washer
Outdoor Features
- Balcony
Schools
- Sierra Elementary School
- Walter Clarke Middle School
- Americas High School
Utilities
- Evaporated cooling system
- Forced Air Heating System
- Heating System Uses Natural Gas
- Cable TV Available
Community Details
- No Home Owners Association
- Hillpoint Estates Subdivision
Listing and Financial Details
- Assessor Parcel Number 204551
Map
Home Values in the Area
Average Home Value in this Area
Tax History
| Year | Tax Paid | Tax Assessment Tax Assessment Total Assessment is a certain percentage of the fair market value that is determined by local assessors to be the total taxable value of land and additions on the property. | Land | Improvement |
|---|---|---|---|---|
| 2025 | $6,310 | $245,146 | $17,916 | $227,230 |
| 2024 | $6,310 | $245,146 | $17,916 | $227,230 |
| 2023 | $6,914 | $240,151 | $17,916 | $222,235 |
| 2022 | $6,490 | $224,085 | $17,916 | $206,169 |
| 2021 | $5,549 | $176,316 | $17,916 | $158,400 |
| 2020 | $5,011 | $157,863 | $17,916 | $139,947 |
| 2018 | $4,465 | $152,675 | $17,916 | $134,759 |
| 2017 | $4,113 | $143,987 | $17,916 | $126,071 |
| 2016 | $3,917 | $137,136 | $17,916 | $119,220 |
| 2015 | $3,560 | $137,136 | $17,916 | $119,220 |
| 2014 | $3,560 | $137,219 | $17,916 | $119,303 |
Property History
| Date | Event | Price | List to Sale | Price per Sq Ft | Prior Sale |
|---|---|---|---|---|---|
| 11/18/2025 11/18/25 | For Sale | $265,000 | +68.8% | $134 / Sq Ft | |
| 06/26/2018 06/26/18 | Sold | -- | -- | -- | View Prior Sale |
| 05/24/2018 05/24/18 | Pending | -- | -- | -- | |
| 02/21/2018 02/21/18 | Price Changed | $156,950 | -1.9% | $79 / Sq Ft | |
| 01/18/2018 01/18/18 | For Sale | $159,950 | -- | $81 / Sq Ft |
Purchase History
| Date | Type | Sale Price | Title Company |
|---|---|---|---|
| Deed | -- | None Listed On Document | |
| Vendors Lien | -- | None Available | |
| Vendors Lien | -- | -- | |
| Warranty Deed | -- | -- |
Mortgage History
| Date | Status | Loan Amount | Loan Type |
|---|---|---|---|
| Open | $150,000 | New Conventional | |
| Previous Owner | $145,360 | New Conventional | |
| Previous Owner | $115,024 | FHA |
Source: Greater El Paso Association of REALTORS®
MLS Number: 933910
APN: H540-999-0020-0600
- 12145 Saint Francis
- 12111 Picasso Dr
- 12065 Miguel Varela Ln
- 1729 Saint Mark Ave
- 12151 Andrew Jacob Way
- 1592 Da Vinci St
- 12233 Via Campo Dr
- 12255 Via Del Rio
- 12036 Valley Quail Dr
- TBD Saint Vitus
- 1548 Diego Rivera Dr
- 1547 Whistler Ln
- 1743 Ruddy Quail Ln
- 1501 Cezanne Cir
- 11968 Diego Rivera Dr
- 1770 Gambel Quail Dr
- 11717 Lorri Dr
- 1709 Mitchell Jones Dr
- 11833 Haddad Ct
- 1548 Kolliker Dr
- 12103 Saint Crispin
- 12101 Picasso Dr
- 1582 Diego Rivera Dr
- 1640 N Zaragoza Rd
- 12109 Saint Jude Ave
- 12143 Noel Espinoza Cir
- 1783 Victor Lopez Dr
- 12120 Desert Quail Ave
- 12041 Van Gogh Dr
- 12601 Meadow Gate Dr
- 1655 Victor Lopez Dr
- 1553 Rebecca Ann Dr Unit B
- 1500 Bob Hope Dr
- 1538 Rebecca Ann Dr
- 3640 Luis Lares Pl Place
- 1753 Gregory Jarvis Dr
- 12391 Paseo Nuevo Dr
- 1801 Garden Gate Way
- 1738 Onizuka Dr
- 11857 Priscilla Cir
