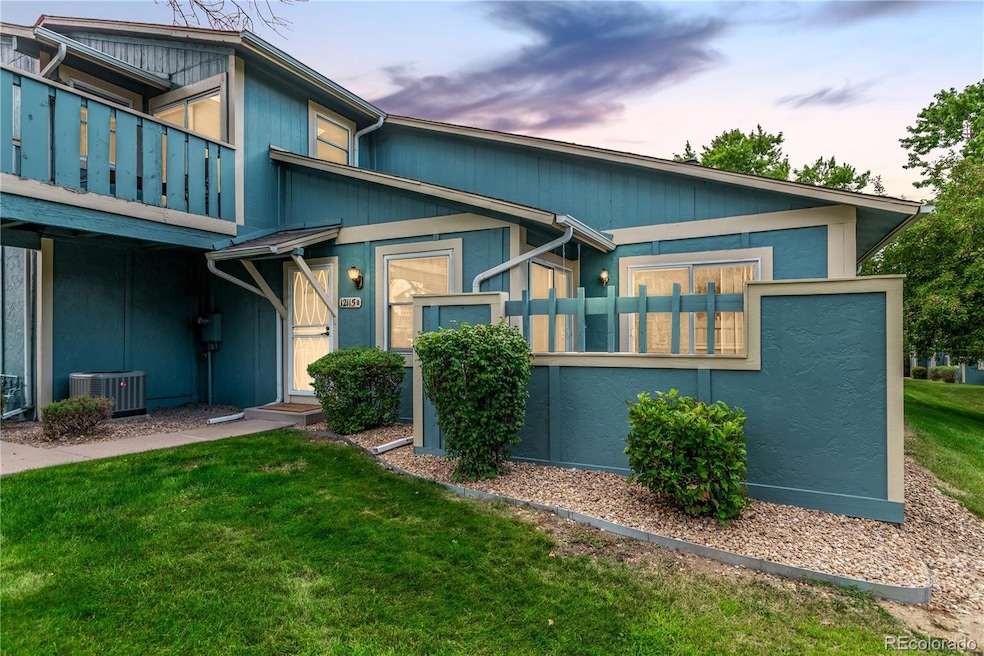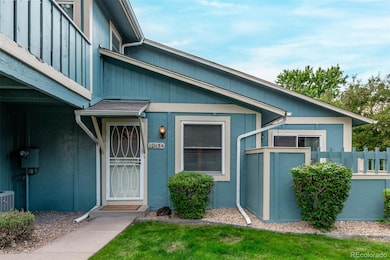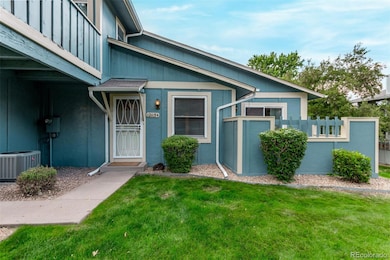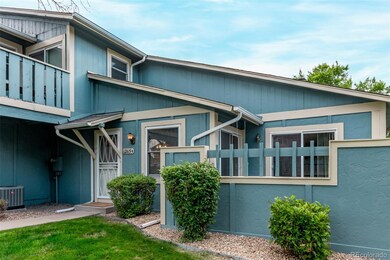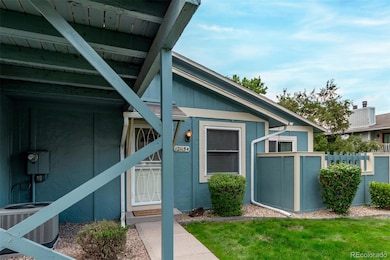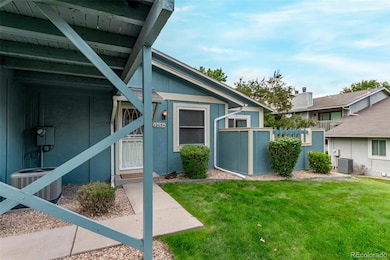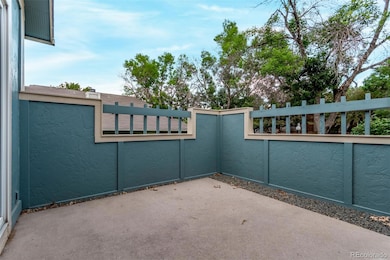12115 Bannock St Unit B Denver, CO 80234
Home Farm NeighborhoodEstimated payment $2,151/month
Highlights
- Outdoor Pool
- Property is near public transit
- Marble Countertops
- No Units Above
- Vaulted Ceiling
- 3-minute walk to Willowbrook Park
About This Home
***Back on the market due to Buyers loan not going through. Already past inspection.***Welcome to 12115 Bannock Street #B, a beautifully updated end-unit townhome that effortlessly combines charm, comfort, and convenience. Offering 2 bedrooms, 1 bathroom, and a versatile loft, this home is filled with thoughtful upgrades and stylish finishes that make it truly move-in ready. Step inside to soaring vaulted ceilings that create an airy, open feel, complemented by luxury vinyl plank flooring and plush new carpet for warmth and comfort. Fresh interior paint brightens every space, while large windows invite in natural light throughout. The spacious living and dining area flows seamlessly to the kitchen, where you’ll find granite countertops, rich cabinetry, and brand-new stainless steel appliances, making both everyday meals and entertaining a delight. The primary bedroom retreat offers direct patio access, perfect for enjoying morning coffee or evening relaxation. The bathroom has been tastefully refreshed with a marble vanity top, and hookups are already in place for a potential second bathroom. Upstairs, the inviting loft space provides endless possibilities an office, guest area, or studio with the bonus of waterline hookups and an extra storage room. Modern updates like a full-size washer and dryer, central A/C, and efficient mechanical systems add peace of mind. Outside, enjoy access to the community pool, offering a relaxing spot to cool off on summer days. With its ideal location just minutes from I-25, shopping, dining, and everyday conveniences, this home strikes the perfect balance between peaceful living and urban accessibility. With its thoughtful upgrades, flexible spaces, and charming details, this is more than a home it’s the lifestyle you’ve been waiting for.
Listing Agent
Ed Prather Real Estate Brokerage Email: tobias@edprather.com,720-435-0137 License #100078712 Listed on: 09/04/2025
Townhouse Details
Home Type
- Townhome
Est. Annual Taxes
- $1,187
Year Built
- Built in 1975
Lot Details
- 1,102 Sq Ft Lot
- No Units Above
- End Unit
- No Units Located Below
- Two or More Common Walls
- Landscaped
HOA Fees
- $475 Monthly HOA Fees
Parking
- 1 Car Attached Garage
Home Design
- Entry on the 1st floor
- Frame Construction
- Wood Siding
Interior Spaces
- 1,288 Sq Ft Home
- 2-Story Property
- Built-In Features
- Vaulted Ceiling
- Ceiling Fan
- Living Room
- Dining Room
- Loft
- Bonus Room
Kitchen
- Eat-In Kitchen
- Oven
- Range
- Microwave
- Dishwasher
- Marble Countertops
- Granite Countertops
- Disposal
Flooring
- Carpet
- Tile
- Vinyl
Bedrooms and Bathrooms
- 2 Main Level Bedrooms
- 1 Full Bathroom
Laundry
- Laundry Room
- Dryer
- Washer
Home Security
Outdoor Features
- Outdoor Pool
- Balcony
- Patio
- Exterior Lighting
- Rain Gutters
- Front Porch
Location
- Ground Level
- Property is near public transit
Schools
- Arapahoe Ridge Elementary School
- Silver Hills Middle School
- Mountain Range High School
Utilities
- Forced Air Heating and Cooling System
- Natural Gas Connected
Listing and Financial Details
- Exclusions: Seller's personal property
- Assessor Parcel Number R0024750
Community Details
Overview
- Association fees include reserves, ground maintenance, maintenance structure, sewer, trash, water
- Tanglewood Homestead Management Association, Phone Number (303) 457-1444
- Tanglewood Subdivision
Pet Policy
- Dogs and Cats Allowed
Security
- Fire and Smoke Detector
Map
Home Values in the Area
Average Home Value in this Area
Tax History
| Year | Tax Paid | Tax Assessment Tax Assessment Total Assessment is a certain percentage of the fair market value that is determined by local assessors to be the total taxable value of land and additions on the property. | Land | Improvement |
|---|---|---|---|---|
| 2024 | $1,187 | $17,190 | $3,440 | $13,750 |
| 2023 | $1,174 | $23,200 | $2,840 | $20,360 |
| 2022 | $753 | $14,480 | $2,920 | $11,560 |
| 2021 | $777 | $14,480 | $2,920 | $11,560 |
| 2020 | $856 | $15,600 | $3,000 | $12,600 |
| 2019 | $858 | $15,600 | $3,000 | $12,600 |
| 2018 | $707 | $13,480 | $570 | $12,910 |
| 2017 | $636 | $13,480 | $570 | $12,910 |
| 2016 | $483 | $9,930 | $630 | $9,300 |
| 2015 | $482 | $4,960 | $310 | $4,650 |
| 2014 | $370 | $3,680 | $310 | $3,370 |
Property History
| Date | Event | Price | List to Sale | Price per Sq Ft |
|---|---|---|---|---|
| 10/19/2025 10/19/25 | Price Changed | $299,500 | -1.8% | $233 / Sq Ft |
| 09/04/2025 09/04/25 | For Sale | $304,900 | -- | $237 / Sq Ft |
Source: REcolorado®
MLS Number: 8398546
APN: 1573-34-3-06-021
- 12113 Melody Dr Unit 203
- 12100 Melody Dr Unit 102
- 12113 Melody Dr Unit 304
- 12142 Melody Dr Unit 301
- 12142 Bannock Cir Unit B
- 12222 Bannock Cir Unit F
- 12154 Melody Dr Unit 203
- 12160 Melody Dr Unit 302
- 12156 Melody Dr Unit 201
- 12143 Melody Dr Unit 204
- 12186 Melody Dr Unit 104
- 12172 Melody Dr Unit 302
- 12166 Melody Dr Unit 202
- 12141 Melody Dr Unit 302
- 12141 Melody Dr Unit 202
- 12151 Melody Dr Unit 202
- 12173 Melody Dr Unit 303
- 13507 Huron St
- 12131 Melody Dr Unit 201
- 12133 Melody Dr Unit 204
- 12126 Melody Dr
- 400 W 123rd Ave
- 12103 N Melody Dr Unit 16-304
- 12160 Huron St Unit 101
- 581 W 123rd Ave
- 1291 W 120th Ave
- 11625 Community Center Dr
- 11680 Lincoln St Unit Basement Apartment
- 11525 Community Center Dr
- 11701 N Washington St
- 11450 Community Center Dr
- 11674 Pecos St
- 301 E Malley Dr
- 11501 Washington St
- 1420 W 116th Ave
- 11310 Melody Dr
- 11590 Pecos St
- 505 W Community Center Dr
- 12150 Washington Center Pkwy
- 11867 Keough Dr Unit Upstairs
