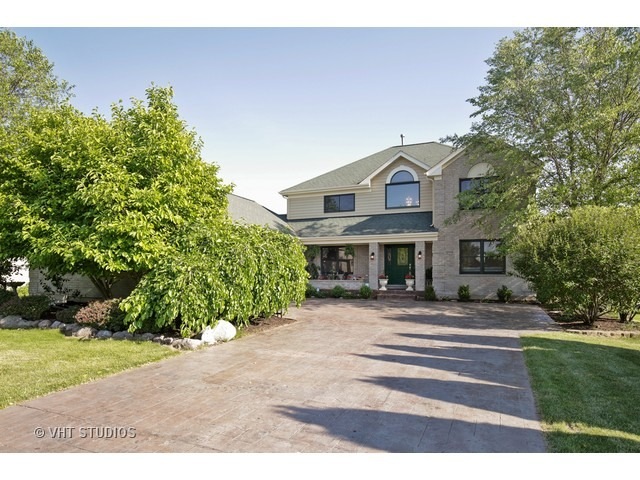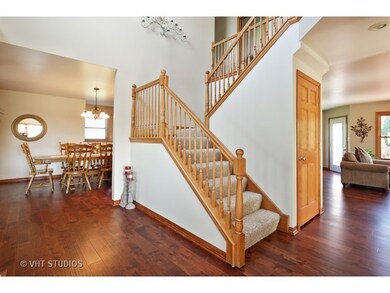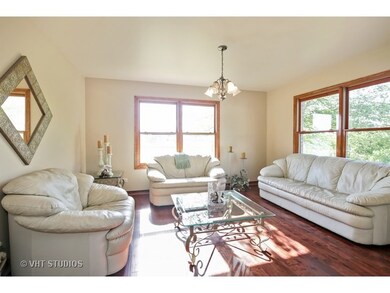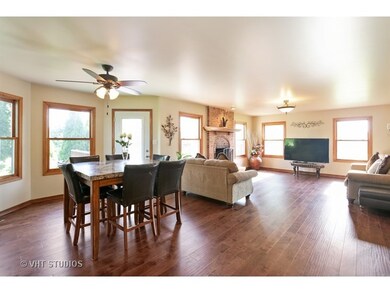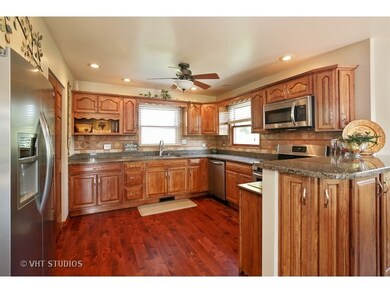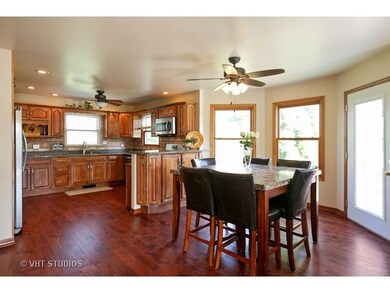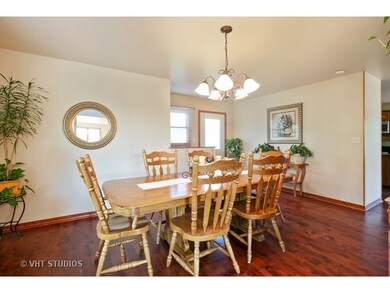
12115 Oakcrest Dr Huntley, IL 60142
Highlights
- Landscaped Professionally
- Deck
- Wood Flooring
- Leggee Elementary School Rated A
- Traditional Architecture
- Whirlpool Bathtub
About This Home
As of January 2020GREAT FAMILY HOME IN OAKCREST ESTATES~4+ BDRMS, 3.1, Bath 3 GAR ON LOVELY PROF LANDSCAPED LARGE LOT~RECENT UPGRADES INCLUDE NEW HARDWOOD FLOORS ON MAIN LEVEL~NEW CARPET THROUGHOUT, UPGRADED BATHS, LARGE KITCHEN W SS APPLIANCES~GRANITE COUNTERTOPS~ GENEROUS EATING AREA OPEN TO FAMILY ROOM WITH WOOD BURNING FIREPLACE~DECK~PARTIALLY FIN ENGLISH BASEMENT W ADDITIONAL FAMILY ROOM, BEDROOM, FULL BATH WITH JACUZZI TUB AND BAR, PLENTY OF STORAGE IN DRY CRAWL SPACE~BONUS ROOM NEXT TO LAUDRY ROOM PLUS ADDITION FIN HEATED WORKROOM IN GARAGE GREAT LOCATION, 5 MIN TO NEW CENTEGRA HOSPITAL~EASY ACCESS TO I-90~ACCLAIMED HUNTLEY SCHOOLS~SELLER OFFERING 13 MO HWA HOME WARRANTY-DECORATOR COLORS, STAMPED CONCRET DRIVEWAY-MOVE IN READY~PRICED TO SELL AND QUICK CLOSE POSSIBLE
Last Agent to Sell the Property
Mimi Geiger
Berkshire Hathaway HomeServices Starck Real Estate License #475129665 Listed on: 06/12/2016

Home Details
Home Type
- Single Family
Est. Annual Taxes
- $9,417
Year Built
- 2000
Lot Details
- Landscaped Professionally
- Irregular Lot
Parking
- Attached Garage
- Garage Door Opener
- Side Driveway
- Parking Included in Price
- Garage Is Owned
Home Design
- Traditional Architecture
- Brick Exterior Construction
- Slab Foundation
- Asphalt Shingled Roof
Interior Spaces
- Wood Burning Fireplace
- Attached Fireplace Door
- Entrance Foyer
- Breakfast Room
- Wood Flooring
- Partially Finished Basement
- Finished Basement Bathroom
- Storm Screens
- Laundry on main level
Kitchen
- Breakfast Bar
- Walk-In Pantry
- Double Oven
- Microwave
- Dishwasher
- Stainless Steel Appliances
- Disposal
Bedrooms and Bathrooms
- Primary Bathroom is a Full Bathroom
- Dual Sinks
- Whirlpool Bathtub
- Separate Shower
Utilities
- Forced Air Heating and Cooling System
- Heating System Uses Gas
Additional Features
- North or South Exposure
- Deck
Listing and Financial Details
- Homeowner Tax Exemptions
Ownership History
Purchase Details
Home Financials for this Owner
Home Financials are based on the most recent Mortgage that was taken out on this home.Purchase Details
Home Financials for this Owner
Home Financials are based on the most recent Mortgage that was taken out on this home.Similar Homes in Huntley, IL
Home Values in the Area
Average Home Value in this Area
Purchase History
| Date | Type | Sale Price | Title Company |
|---|---|---|---|
| Warranty Deed | $325,000 | Citywide Title Corporation | |
| Warranty Deed | $297,500 | Chicago Title Insurance Co |
Mortgage History
| Date | Status | Loan Amount | Loan Type |
|---|---|---|---|
| Open | $90,750 | Credit Line Revolving | |
| Open | $288,000 | New Conventional | |
| Closed | $292,500 | New Conventional | |
| Previous Owner | $287,570 | FHA | |
| Previous Owner | $27,700 | Future Advance Clause Open End Mortgage | |
| Previous Owner | $199,100 | New Conventional | |
| Previous Owner | $209,100 | New Conventional | |
| Previous Owner | $195,000 | Fannie Mae Freddie Mac | |
| Previous Owner | $132,650 | Credit Line Revolving | |
| Previous Owner | $196,000 | Unknown | |
| Previous Owner | $20,000 | Credit Line Revolving | |
| Previous Owner | $195,500 | Balloon |
Property History
| Date | Event | Price | Change | Sq Ft Price |
|---|---|---|---|---|
| 01/28/2020 01/28/20 | Sold | $325,000 | -4.4% | -- |
| 12/18/2019 12/18/19 | Pending | -- | -- | -- |
| 11/18/2019 11/18/19 | Price Changed | $339,900 | -2.9% | -- |
| 11/06/2019 11/06/19 | For Sale | $349,900 | +17.6% | -- |
| 01/23/2017 01/23/17 | Sold | $297,500 | -4.0% | $106 / Sq Ft |
| 12/12/2016 12/12/16 | Pending | -- | -- | -- |
| 10/21/2016 10/21/16 | Price Changed | $309,900 | -3.1% | $111 / Sq Ft |
| 08/02/2016 08/02/16 | Price Changed | $319,900 | -3.0% | $114 / Sq Ft |
| 06/12/2016 06/12/16 | For Sale | $329,900 | -- | $118 / Sq Ft |
Tax History Compared to Growth
Tax History
| Year | Tax Paid | Tax Assessment Tax Assessment Total Assessment is a certain percentage of the fair market value that is determined by local assessors to be the total taxable value of land and additions on the property. | Land | Improvement |
|---|---|---|---|---|
| 2024 | $9,417 | $140,610 | $13,043 | $127,567 |
| 2023 | $9,158 | $126,312 | $11,717 | $114,595 |
| 2022 | $8,724 | $115,017 | $10,669 | $104,348 |
| 2021 | $8,462 | $108,323 | $10,048 | $98,275 |
| 2020 | $8,827 | $111,466 | $9,780 | $101,686 |
| 2019 | $8,621 | $108,620 | $9,530 | $99,090 |
| 2018 | $7,464 | $93,701 | $10,726 | $82,975 |
| 2017 | $7,314 | $88,305 | $10,108 | $78,197 |
| 2016 | $7,382 | $83,956 | $9,610 | $74,346 |
| 2013 | -- | $89,258 | $15,497 | $73,761 |
Agents Affiliated with this Home
-
Thomas Kuruvilla

Seller's Agent in 2020
Thomas Kuruvilla
Achieve Real Estate Group Inc
(847) 219-6050
1 in this area
163 Total Sales
-
Barbara Moniuszko

Buyer's Agent in 2020
Barbara Moniuszko
Baird Warner
(708) 650-6665
1 in this area
101 Total Sales
-
M
Seller's Agent in 2017
Mimi Geiger
Berkshire Hathaway HomeServices Starck Real Estate
-
Katie Marella

Seller Co-Listing Agent in 2017
Katie Marella
Berkshire Hathaway HomeServices Starck Real Estate
(630) 525-0162
1 in this area
10 Total Sales
Map
Source: Midwest Real Estate Data (MRED)
MLS Number: MRD09255315
APN: 18-29-426-015
- 12025 Oakcrest Dr
- 12390 Oakcrest Dr
- 10422 Mey Rd
- 10392 Mey Rd
- 0000 Route 47
- 10332 Mey Rd
- 10324 Leopold Ln
- Siena Plan at Talamore - Andare
- Sonoma Plan at Talamore - Andare
- Rutherford Plan at Talamore - Andare
- Napa Plan at Talamore - Andare
- 9101 Marks Ct
- 10514 N Church St
- 11003 Bonnie Brae Rd
- 11618 Douglas Ave
- 10204 Leopold Ln
- 10184 Leopold Ln
- 12058 Jordi Rd
- 12052 Jordi Rd
- 10144 Leopold Ln
