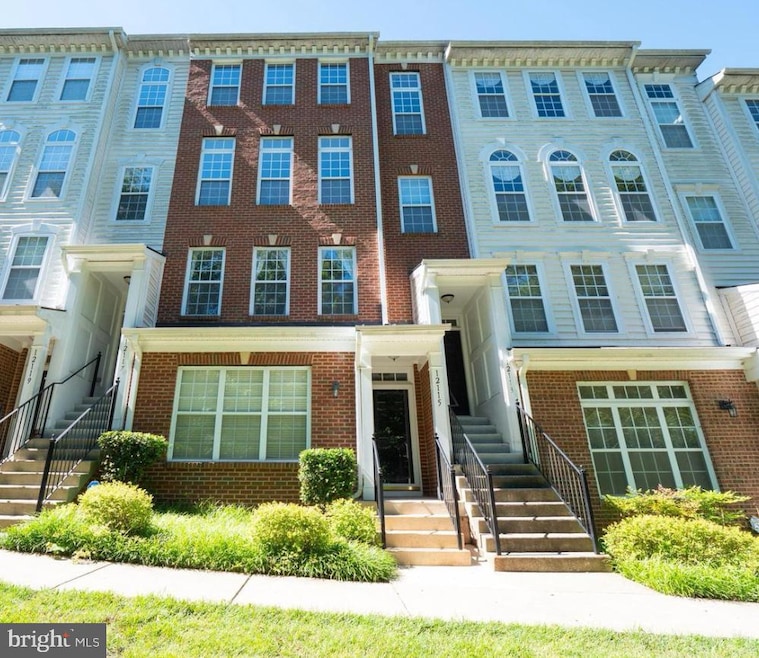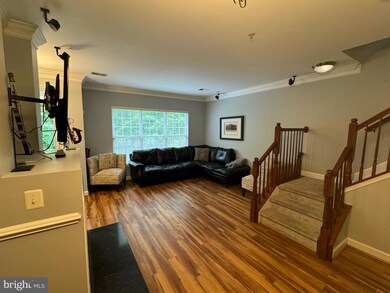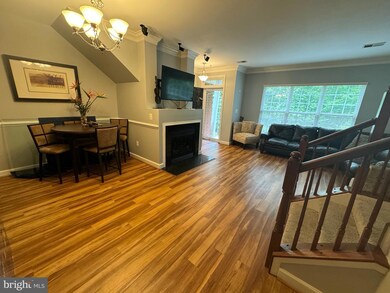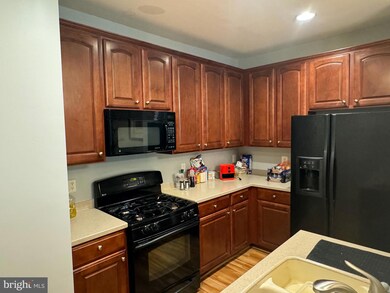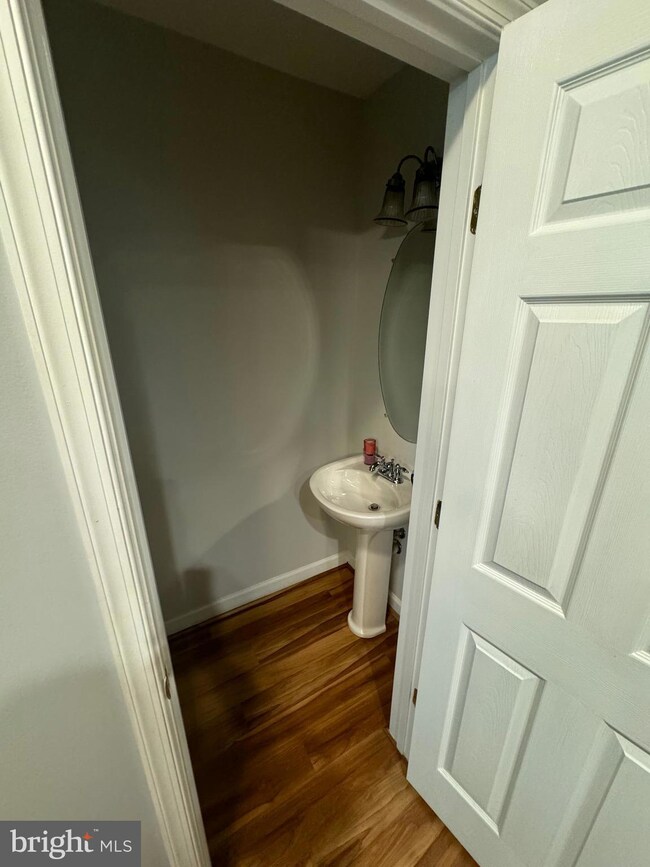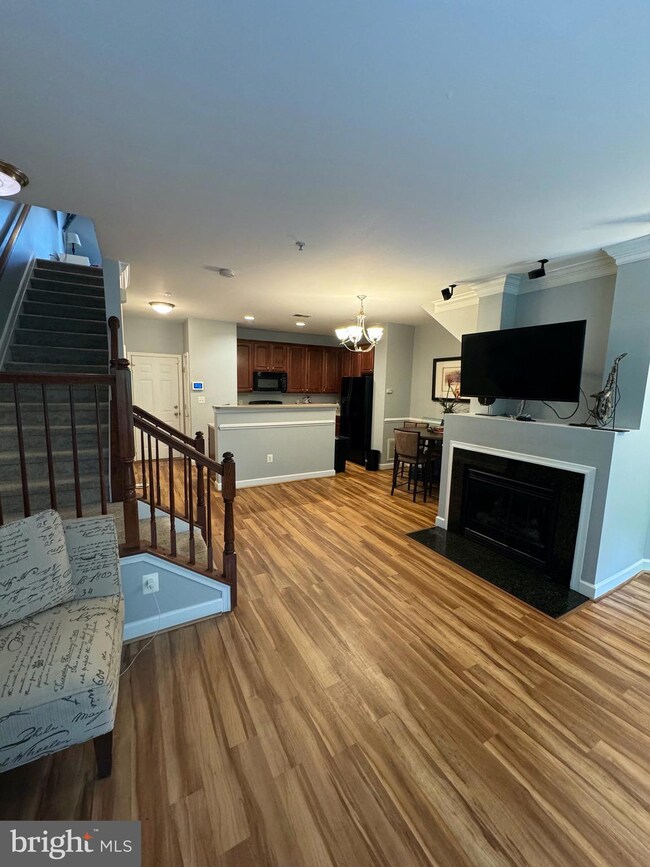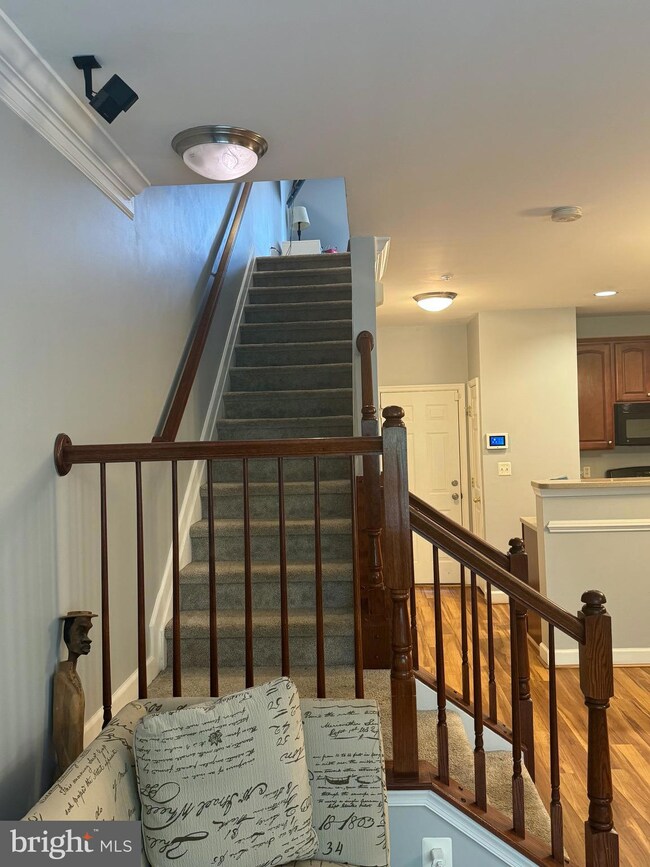
12115 Open View Ln Upper Marlboro, MD 20774
Highlights
- Contemporary Architecture
- Community Playground
- Central Heating and Cooling System
- 1 Car Attached Garage
- Picnic Area
- Dogs and Cats Allowed
About This Home
As of July 2024Lovely 2bedroom 2.5 bathroom townhome located close to all major commuter routes, shopping, and a nearby park. This smartly appointed home has upgraded plank flooring on the main level, crown molding, custom blinds, and cherry cabinets. Master and second bedroom both have a closet system. Relax on your oversized private balcony. Enjoy this turnkey home and all that it has to offer. Welcome home.
Last Agent to Sell the Property
Argent Realty LLC License #659699 Listed on: 06/12/2024

Townhouse Details
Home Type
- Townhome
Est. Annual Taxes
- $2,787
Year Built
- Built in 2006
HOA Fees
- $315 Monthly HOA Fees
Parking
- 1 Car Attached Garage
- Rear-Facing Garage
- Driveway
- On-Street Parking
Home Design
- Contemporary Architecture
- Brick Exterior Construction
- Slab Foundation
- Vinyl Siding
Interior Spaces
- 1,771 Sq Ft Home
- Property has 2 Levels
Bedrooms and Bathrooms
- 2 Bedrooms
Utilities
- Central Heating and Cooling System
- Electric Water Heater
Listing and Financial Details
- Assessor Parcel Number 17073725926
- $333 Front Foot Fee per year
Community Details
Overview
- Association fees include common area maintenance, lawn care front, lawn care rear, lawn care side, lawn maintenance, management, snow removal, trash, water
- Watkins Place I Condos
- Watkins Place Subdivision
- Property Manager
Amenities
- Picnic Area
Recreation
- Community Playground
Pet Policy
- Dogs and Cats Allowed
Ownership History
Purchase Details
Home Financials for this Owner
Home Financials are based on the most recent Mortgage that was taken out on this home.Purchase Details
Home Financials for this Owner
Home Financials are based on the most recent Mortgage that was taken out on this home.Similar Homes in Upper Marlboro, MD
Home Values in the Area
Average Home Value in this Area
Purchase History
| Date | Type | Sale Price | Title Company |
|---|---|---|---|
| Deed | $365,000 | Ktl Title | |
| Deed | $228,075 | Realty Title Services Inc |
Mortgage History
| Date | Status | Loan Amount | Loan Type |
|---|---|---|---|
| Open | $328,500 | New Conventional | |
| Closed | $328,500 | New Conventional | |
| Previous Owner | $140,000 | New Conventional | |
| Previous Owner | $279,200 | Purchase Money Mortgage | |
| Previous Owner | $69,818 | Stand Alone Second |
Property History
| Date | Event | Price | Change | Sq Ft Price |
|---|---|---|---|---|
| 07/22/2024 07/22/24 | Sold | $365,000 | 0.0% | $206 / Sq Ft |
| 06/13/2024 06/13/24 | Pending | -- | -- | -- |
| 06/13/2024 06/13/24 | Price Changed | $364,900 | +2.8% | $206 / Sq Ft |
| 06/12/2024 06/12/24 | For Sale | $354,900 | +55.6% | $200 / Sq Ft |
| 10/04/2019 10/04/19 | Sold | $228,075 | -4.0% | $129 / Sq Ft |
| 08/14/2019 08/14/19 | Pending | -- | -- | -- |
| 08/10/2019 08/10/19 | Price Changed | $237,499 | 0.0% | $134 / Sq Ft |
| 08/10/2019 08/10/19 | For Sale | $237,500 | 0.0% | $134 / Sq Ft |
| 07/07/2019 07/07/19 | Pending | -- | -- | -- |
| 07/02/2019 07/02/19 | For Sale | $237,500 | 0.0% | $134 / Sq Ft |
| 07/02/2018 07/02/18 | Rented | $1,850 | 0.0% | -- |
| 07/02/2018 07/02/18 | Under Contract | -- | -- | -- |
| 06/25/2018 06/25/18 | For Rent | $1,850 | +2.8% | -- |
| 04/09/2016 04/09/16 | Rented | $1,800 | 0.0% | -- |
| 04/08/2016 04/08/16 | Under Contract | -- | -- | -- |
| 03/26/2016 03/26/16 | For Rent | $1,800 | +2.9% | -- |
| 05/01/2013 05/01/13 | Rented | $1,750 | 0.0% | -- |
| 03/27/2013 03/27/13 | Under Contract | -- | -- | -- |
| 02/25/2013 02/25/13 | For Rent | $1,750 | -- | -- |
Tax History Compared to Growth
Tax History
| Year | Tax Paid | Tax Assessment Tax Assessment Total Assessment is a certain percentage of the fair market value that is determined by local assessors to be the total taxable value of land and additions on the property. | Land | Improvement |
|---|---|---|---|---|
| 2024 | $3,961 | $274,200 | $0 | $0 |
| 2023 | $2,787 | $250,600 | $0 | $0 |
| 2022 | $3,561 | $227,000 | $68,100 | $158,900 |
| 2021 | $3,386 | $211,333 | $0 | $0 |
| 2020 | $6,582 | $195,667 | $0 | $0 |
| 2019 | $2,578 | $180,000 | $54,000 | $126,000 |
| 2018 | $2,576 | $173,333 | $0 | $0 |
| 2017 | $2,761 | $166,667 | $0 | $0 |
| 2016 | -- | $160,000 | $0 | $0 |
| 2015 | $3,438 | $160,000 | $0 | $0 |
| 2014 | $3,438 | $160,000 | $0 | $0 |
Agents Affiliated with this Home
-
Kenneth Humphries

Seller's Agent in 2024
Kenneth Humphries
Argent Realty LLC
(240) 737-2739
1 in this area
20 Total Sales
-
Courtney Cowan

Buyer's Agent in 2024
Courtney Cowan
Argent Realty LLC
(240) 535-9400
1 in this area
27 Total Sales
-
Thomas Mason

Seller's Agent in 2019
Thomas Mason
Douglas Realty, LLC
(443) 994-1822
47 Total Sales
-
Dan Stein

Seller's Agent in 2016
Dan Stein
Silver River Real Estate
(301) 352-0098
2 in this area
65 Total Sales
-
C
Buyer's Agent in 2016
Charles Smith
Metropolitan Regional Information Systems
-
John Lesniewski

Seller's Agent in 2013
John Lesniewski
RE/MAX
(301) 702-4228
3 in this area
269 Total Sales
Map
Source: Bright MLS
MLS Number: MDPG2116206
APN: 07-3725926
- 12250 Open View Ln
- 12310 Open View Ln
- 937 Pine Forest Ln Unit 1908
- 938 Pine Forest Ln
- 900 Pine Forest Ln
- 944 Pine Forest Ln
- 950 Dunloring Ct
- 1202 Blithe Ct
- 1109 Mandarin Dr
- 317 Nairn Ct
- 1808 Robert Lewis Ave
- 11200 Lenox Dr
- 162 Azalea Ct Unit 24-4
- 165 Azalea Ct Unit 21-5
- 112 Firethorn Ct Unit 16-6
- 11518 Joyceton Dr Unit 35-3
- 11524 Joyceton Dr Unit 34-6
- 9 Barberry Ct Unit 40-5
- 11200 Lochton St
- 2004 Bart Ct
