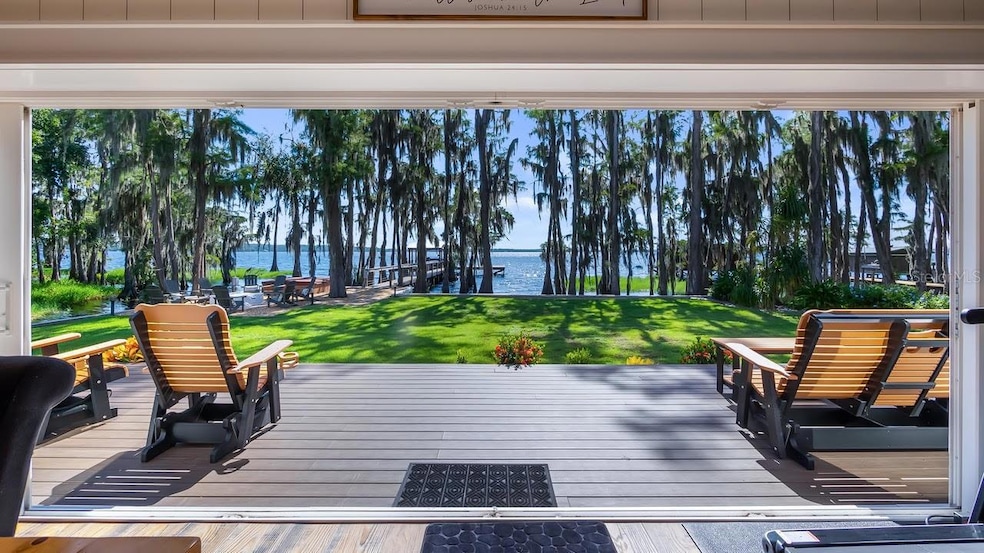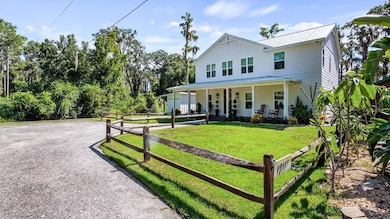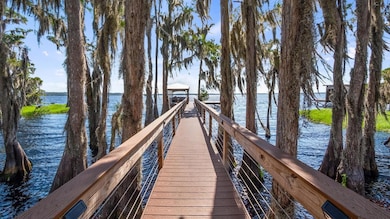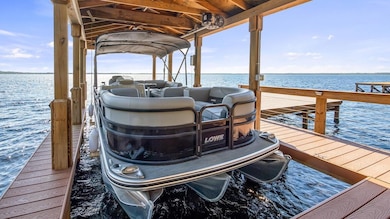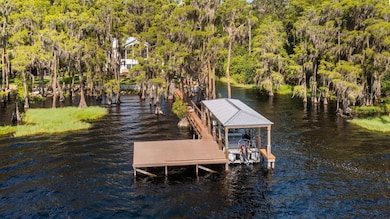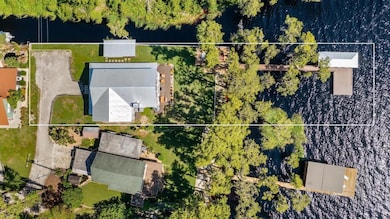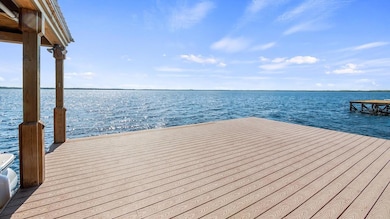12117 Cypress Ln Clermont, FL 34711
Estimated payment $9,455/month
Highlights
- Boathouse
- Dock has access to electricity and water
- Open Floorplan
- Lake Front
- Boat Lift
- Lake Privileges
About This Home
PRICED BELOW APPRAISAL PRICE.....A RARE AND EXTRONDINARY OPPORTUITY AWAITS YOU WITH TIMELESS ELEGANCE AND COMFORTABLE LIVING WITH THIS 4 BEDROOM/4 BATHROOM DIRECT LAKE FRONT HOME ON THE CLERMONT CHAIN OF LAKES. With approximately 3220 sq ft of luxury living this 2019 home combines the finest of finishes with multiple upgrades. This home offers an open airy floor plan with lots of natural light and panoramic lake views of Lake Louisa for your enjoyment, and is perfect for entertaining family and friends. As you walk through the front door you will be greeted with a large great room adorned with high ceilings, a gas stone fireplace, luxury vinal plank flooring, Cypress accents, a gourmet kitchen, large windows, and pocket French Doors leading out to of the lake and boat house. The gourmet kitchen which flows seamlessly into expansive open living areas, is equipped with plenty of upgraded wood cabinets with pull out drawers, a large center island, luxury high end Dacor Appliances which are designed for style and efficiency. The Dacor built in column refrigerator also boasts a large freezer and icemakers. Baking and cooking gourmet meals are made easy with this Dacor 6 burner gas stove with an electric griddle, a dual oven that boasts a bread baking oven, and a food warmer. The formal dining room with views of the lake adds extra dining seating for those special occasions with family and friends. As you move through the home you will notice the tongue and grove and shiplap Cypress walls and accents, which makes this home especially stand out above the others. The downstairs bedroom with a large walk-in closet can be also used as a Primary Bedroom. The bathroom has a tiled walk-in shower, stone counter tops, luxury vinyl flooring. The downstairs office is large, and can accommodate 2 desks or a seating area. There is a door that leads outside the large laundry room with a connecting bathroom with Stone counter tops and walk in shower. The Crown Jewel is the owner’s Primary Retreat, boasting a seating area with a gas fireplace, dual closets, and French doors leading to your private relaxing screened balcony overlooking the lake with beautiful sunsets and sunrises, and cool breezes. Moving into the Primary Bathroom hosts a claw foot ceramic bath tub, his and her sinks, and large walk-in shower. To finish the upstairs, you will find 2 other bedrooms, 1 bathroom with tub & shower combo, and a flex room overlooking the lake that can be used as an office, nursery, man cave, den, the choice is yours. If you are looking for outdoor living this home has it. The outdoor features include, Composite wrap around porch with Cypress Ceiling, storage area with seating overlooking the lake with sink, fire pit, beach, sea wall, 2023 New boat house with electric and water, composite walkway deck, New Wrap Around Deck, New Water Purification System, New Sprinkler System, Gutters and Gutter Drains, New Curbing Around the Home, New Landscaping. 2025 New Septic Pump and Septic pump out. This residence offers elegant design, functionality, and stunning waterfront living, with skiing, boating and fishing on a 3600 Acre Lake which is the largest on the Chain. This home is the perfect format for modern day relaxing, enjoyment, and living.
Listing Agent
COLDWELL BANKER HUBBARD HANSEN Brokerage Phone: 352-394-4031 License #3271424 Listed on: 08/21/2025

Co-Listing Agent, Showing Contact
COLDWELL BANKER HUBBARD HANSEN Brokerage Phone: 352-394-4031 License #3523101
Home Details
Home Type
- Single Family
Est. Annual Taxes
- $15,237
Year Built
- Built in 2019
Lot Details
- 0.4 Acre Lot
- Lot Dimensions are 70x250
- Lake Front
- Property fronts a freshwater canal
- West Facing Home
- Mature Landscaping
- Property is zoned R-6
Property Views
- Chain Of Lake
- Woods
- Canal
Home Design
- Contemporary Architecture
- Bi-Level Home
- Slab Foundation
- Frame Construction
- Metal Roof
- Cement Siding
Interior Spaces
- 3,220 Sq Ft Home
- Open Floorplan
- Built-In Features
- Shelving
- Cathedral Ceiling
- Ceiling Fan
- Stone Fireplace
- Gas Fireplace
- Shades
- Drapes & Rods
- French Doors
- Great Room
- Family Room Off Kitchen
- Living Room with Fireplace
- Combination Dining and Living Room
- Home Office
- Inside Utility
- Laundry Room
Kitchen
- Eat-In Kitchen
- Breakfast Bar
- Walk-In Pantry
- Double Convection Oven
- Range with Range Hood
- Microwave
- Dishwasher
- Cooking Island
- Stone Countertops
- Solid Wood Cabinet
- Disposal
Flooring
- Ceramic Tile
- Luxury Vinyl Tile
Bedrooms and Bathrooms
- 4 Bedrooms
- Fireplace in Primary Bedroom
- Primary Bedroom Upstairs
- Split Bedroom Floorplan
- En-Suite Bathroom
- Walk-In Closet
- 4 Full Bathrooms
- Makeup or Vanity Space
- Low Flow Plumbing Fixtures
- Private Water Closet
- Claw Foot Tub
- Bathtub With Separate Shower Stall
- Shower Only
Accessible Home Design
- Handicap Accessible
Eco-Friendly Details
- Whole House Water Purification
- Irrigation System Uses Drip or Micro Heads
Outdoor Features
- Access To Lake
- Access To Chain Of Lakes
- Access to Freshwater Canal
- Seawall
- Water Skiing Allowed
- Boat Lift
- Covered Boat Lift
- Boathouse
- Dock has access to electricity and water
- Covered Dock
- Dock made with Composite Material
- Lake Privileges
- Balcony
- Wrap Around Porch
- Screened Patio
- Exterior Lighting
- Outdoor Storage
- Rain Gutters
- Private Mailbox
Utilities
- Central Heating and Cooling System
- Propane
- Water Filtration System
- Tankless Water Heater
- Gas Water Heater
- 1 Septic Tank
- Aerobic Septic System
Community Details
- No Home Owners Association
- Acreage & Unrec Subdivision
Listing and Financial Details
- Visit Down Payment Resource Website
- Tax Lot 00107
- Assessor Parcel Number 18-23-26-0002-000-00107
Map
Home Values in the Area
Average Home Value in this Area
Tax History
| Year | Tax Paid | Tax Assessment Tax Assessment Total Assessment is a certain percentage of the fair market value that is determined by local assessors to be the total taxable value of land and additions on the property. | Land | Improvement |
|---|---|---|---|---|
| 2025 | $14,843 | $1,099,500 | $250,000 | $849,500 |
| 2024 | $14,843 | $1,099,500 | $250,000 | $849,500 |
| 2023 | $14,843 | $1,074,754 | $250,000 | $824,754 |
| 2022 | $15,178 | $1,105,403 | $281,250 | $824,153 |
| 2021 | $4,243 | $316,780 | $0 | $0 |
| 2020 | $4,220 | $312,407 | $0 | $0 |
| 2019 | $2,212 | $160,652 | $0 | $0 |
| 2018 | $1,880 | $141,440 | $0 | $0 |
| 2017 | $1,813 | $138,531 | $0 | $0 |
| 2016 | $2,197 | $161,851 | $0 | $0 |
| 2015 | $2,250 | $160,726 | $0 | $0 |
| 2014 | $2,256 | $159,570 | $0 | $0 |
Property History
| Date | Event | Price | List to Sale | Price per Sq Ft | Prior Sale |
|---|---|---|---|---|---|
| 10/13/2025 10/13/25 | Price Changed | $1,549,999 | -7.7% | $481 / Sq Ft | |
| 08/21/2025 08/21/25 | For Sale | $1,680,000 | +40.0% | $522 / Sq Ft | |
| 09/15/2021 09/15/21 | Sold | $1,200,000 | -2.8% | $366 / Sq Ft | View Prior Sale |
| 08/03/2021 08/03/21 | Pending | -- | -- | -- | |
| 07/01/2021 07/01/21 | Price Changed | $1,235,000 | -6.8% | $377 / Sq Ft | |
| 06/11/2021 06/11/21 | For Sale | $1,325,000 | -- | $404 / Sq Ft |
Purchase History
| Date | Type | Sale Price | Title Company |
|---|---|---|---|
| Warranty Deed | $1,200,000 | Attorney | |
| Interfamily Deed Transfer | -- | Accommodation | |
| Interfamily Deed Transfer | -- | Servicelink | |
| Interfamily Deed Transfer | -- | Accommodation | |
| Interfamily Deed Transfer | -- | Accommodation | |
| Interfamily Deed Transfer | -- | Attorney | |
| Warranty Deed | $160,000 | -- |
Mortgage History
| Date | Status | Loan Amount | Loan Type |
|---|---|---|---|
| Open | $1,010,000 | New Conventional | |
| Previous Owner | $50,000 | FHA | |
| Previous Owner | $642,350 | New Conventional |
Source: Stellar MLS
MLS Number: G5101063
APN: 18-23-26-0002-000-00107
- 12131 Browns Canal Dr
- 10148 Florence Ridge Dr
- 11746 Oswalt Rd
- 11430 Wishing Well Ln
- 10017 Weathers Loop
- 10431 Reagans Run Dr
- 11434 Wishing Well Ln
- 11742 Constance Way
- 10247 Mason Loop
- 11519 Grand Bay Blvd
- 9518 Lynwood St
- 9249 Ivywood St
- 10250 Dovehill Ln
- 11512 Grand Bay Blvd
- 11248 Little Nellie Dr
- 11302 Little Nellie Dr
- 0 Oswalt Rd
- 9035 Mossy Oak Ln
- 11644 Pineloch Loop
- 10549 Via de Robina Ct
- 10419 Reagans Run Dr
- 10217 Dovehill Ln
- 10624 Lake Ralph Dr
- 11732 Crescent Pines Blvd
- 11050 Oswalt Rd
- 10139 Yonaomi Cir
- 13543 Via Roma Cir
- 10454 Paradise Bay Ct
- 3640 Liberty Hill Dr
- 10301 US Highway 27 Unit 17
- 10301 Us-27
- 10433 Calle de Flores Dr
- 12305 Fountain Coin Way
- 10041 Crenshaw Cir
- 11323 Cypress Dr
- 11028 Versailles Blvd
- 1624 Kennesaw Dr
- 10013 Crenshaw Cir
- 11849 Foxglove Dr
- 1106 Lattimore Dr
