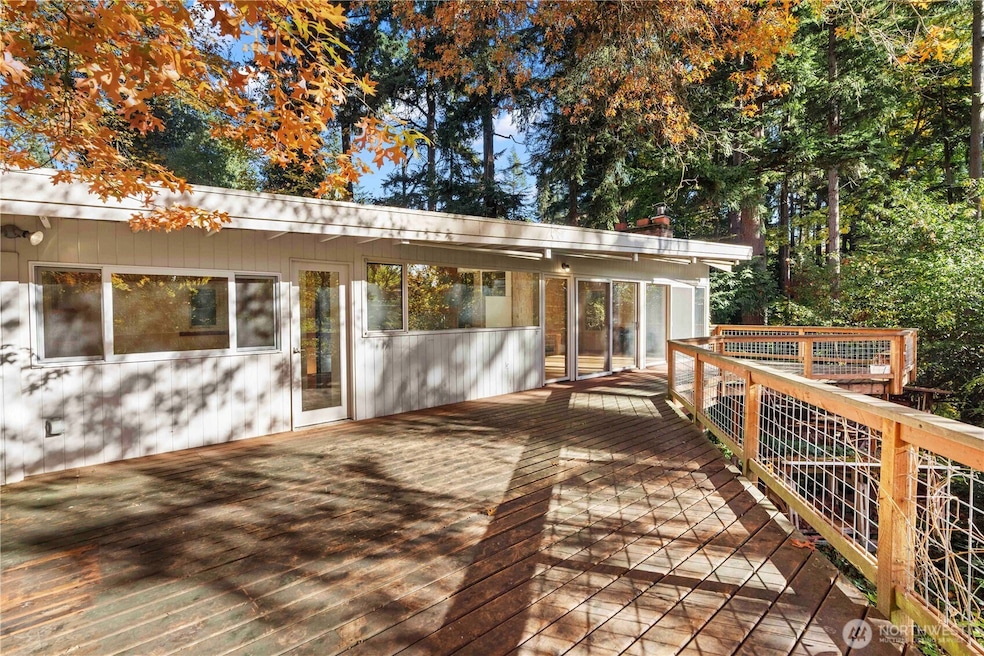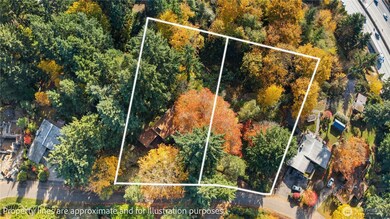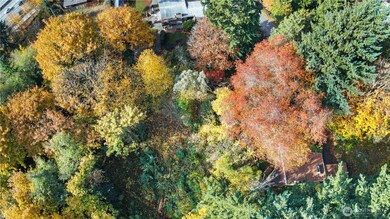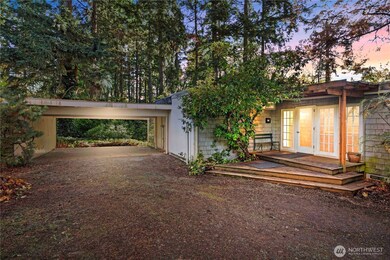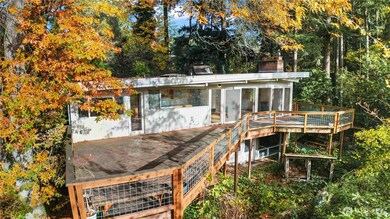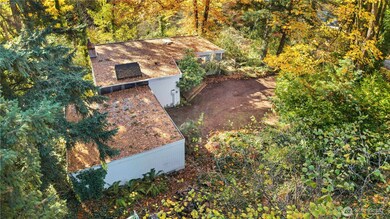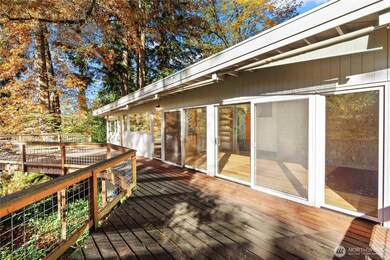12117 SE 26th St Bellevue, WA 98005
Woodridge NeighborhoodEstimated payment $10,933/month
Highlights
- 0.62 Acre Lot
- Deck
- Secluded Lot
- Woodridge Elementary School Rated A
- Property is near public transit
- 5-minute walk to Norwood Village Park
About This Home
Don't miss out on this rare opportunity to purchase 2 buildable lots in the highly desirable Woodridge/Norwood Village community. The existing 1952 mid-century modern home offers an open floor plan with lots of windows that allows for a ton of natural light. The home could be updated, or you can build your new construction dream home. Located in the award-winning Bellevue school district: Woodridge Elementary, Chinook Middle, and Bellevue High School. The community amenities include 2 swimming pools, hiking trials, playground, tennis and basketball courts. Close local employers: Amazon, Costco, Meta, Microsoft, and T-Mobile. Just minutes away from downtown Bellevue, Factoria, Redmond and Seattle. Easy freeway access to I-90 & 405.
Source: Northwest Multiple Listing Service (NWMLS)
MLS#: 2446421
Open House Schedule
-
Sunday, November 16, 20251:00 to 3:00 pm11/16/2025 1:00:00 PM +00:0011/16/2025 3:00:00 PM +00:00Add to Calendar
Home Details
Home Type
- Single Family
Est. Annual Taxes
- $1,265
Year Built
- Built in 1952
Lot Details
- 0.62 Acre Lot
- Cul-De-Sac
- Street terminates at a dead end
- Northwest Facing Home
- Dog Run
- Brush Vegetation
- Secluded Lot
- Level Lot
- Garden
- 6205500490
HOA Fees
- $23 Monthly HOA Fees
Home Design
- Poured Concrete
- Bitumen Roof
- Wood Siding
- Wood Composite
Interior Spaces
- 1,920 Sq Ft Home
- 1-Story Property
- Vaulted Ceiling
- Skylights
- 2 Fireplaces
- Wood Burning Fireplace
- Self Contained Fireplace Unit Or Insert
- Dining Room
- Territorial Views
- Partially Finished Basement
- Natural lighting in basement
- Storm Windows
Kitchen
- Walk-In Pantry
- Stove
Flooring
- Bamboo
- Wood
- Concrete
- Ceramic Tile
Bedrooms and Bathrooms
- Walk-In Closet
- Bathroom on Main Level
Laundry
- Dryer
- Washer
Parking
- 2 Parking Spaces
- Attached Carport
- Driveway
Outdoor Features
- Deck
Location
- Property is near public transit
- Property is near a bus stop
Schools
- Woodridge Elementary School
- Chinook Mid Middle School
- Bellevue High School
Utilities
- Forced Air Heating System
- Water Heater
- High Speed Internet
- Cable TV Available
Listing and Financial Details
- Senior Tax Exemptions
- Assessor Parcel Number 6205500500
Community Details
Overview
- Association fees include common area maintenance
- Erik Axter Association
- Woodridge Subdivision
- The community has rules related to covenants, conditions, and restrictions
- Electric Vehicle Charging Station
Recreation
- Community Playground
- Park
- Trails
Map
Home Values in the Area
Average Home Value in this Area
Tax History
| Year | Tax Paid | Tax Assessment Tax Assessment Total Assessment is a certain percentage of the fair market value that is determined by local assessors to be the total taxable value of land and additions on the property. | Land | Improvement |
|---|---|---|---|---|
| 2024 | $1,265 | $1,081,000 | $987,000 | $94,000 |
| 2023 | $1,268 | $968,000 | $841,000 | $127,000 |
| 2022 | $6,849 | $1,177,000 | $1,014,000 | $163,000 |
| 2021 | $6,280 | $833,000 | $737,000 | $96,000 |
| 2020 | $6,216 | $708,000 | $627,000 | $81,000 |
| 2018 | $5,272 | $697,000 | $623,000 | $74,000 |
| 2017 | $4,268 | $572,000 | $455,000 | $117,000 |
| 2016 | $3,939 | $488,000 | $383,000 | $105,000 |
| 2015 | $3,952 | $447,000 | $368,000 | $79,000 |
| 2014 | -- | $444,000 | $364,000 | $80,000 |
| 2013 | -- | $364,000 | $308,000 | $56,000 |
Property History
| Date | Event | Price | List to Sale | Price per Sq Ft |
|---|---|---|---|---|
| 11/12/2025 11/12/25 | For Sale | $2,050,000 | -- | $1,068 / Sq Ft |
Purchase History
| Date | Type | Sale Price | Title Company |
|---|---|---|---|
| Quit Claim Deed | -- | Commonwealth Land Title Ins |
Source: Northwest Multiple Listing Service (NWMLS)
MLS Number: 2446421
APN: 620550-0500
- 2753 124th Ave SE
- 2720 118th Ave SE Unit 302
- 2600 118th Ave SE Unit 4-301
- 2540 118th Ave SE Unit 202
- 12455 SE 26th Place
- 3100 125th Ave SE Unit 15
- 2032 123rd Ave SE
- 12540 SE 32nd St Unit 35
- 2423 129th Ave SE
- 12935 SE 23rd St
- 12215 SE 35th St
- 13016 SE 19th Ct
- Residence 1 Plan at Richards Ridge
- 13032 SE 19th Ct
- Residence 2 Plan at Richards Ridge
- Residence 3 Plan at Richards Ridge
- Residence 4 Plan at Richards Ridge
- 1718 128th Ave SE
- 13068 SE 19th Ct
- 13105 SE 19th Ct
- 2720 118th Ave SE Unit 10-201
- 12112 SE 31st St
- 3010 SE 118th Ave
- 3005 125th Ave SE
- 2210 132nd Ave SE
- 11006 SE 31st St
- 13300 SE Eastgate Way
- 991 118th Ave SE
- 1680 134th Ave SE
- 2 Cascade Key
- 10542 SE 16th St Unit B
- 16 Enatai Dr
- 1501 145th Place SE
- 88 Cascade Key
- 14302 SE 18th St
- 304 118th Ave SE
- 14111-14201 Se 6th St
- 527-537 Bellevue Way SE
- 14205 SE 4th St
- 35 112th Ave NE
