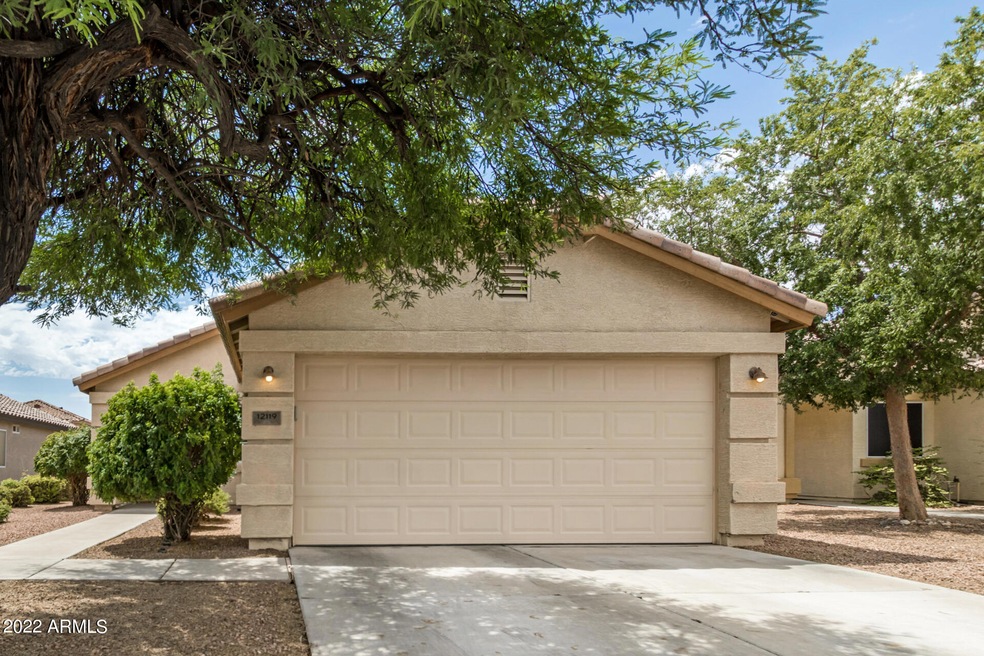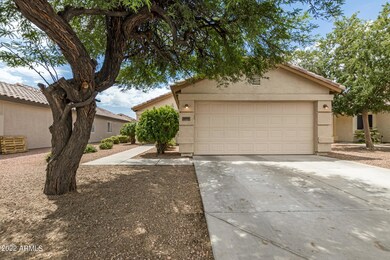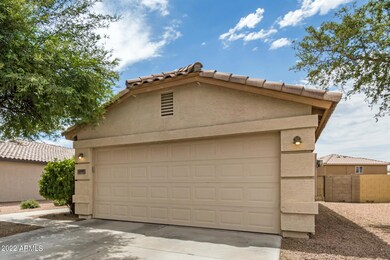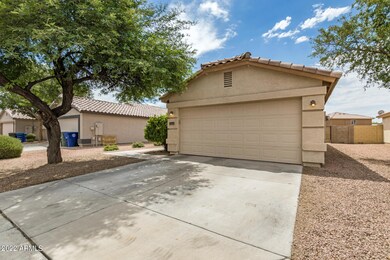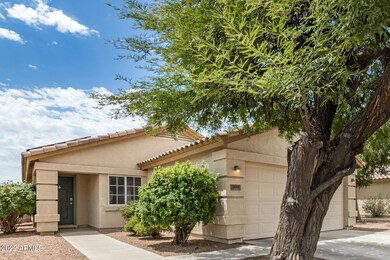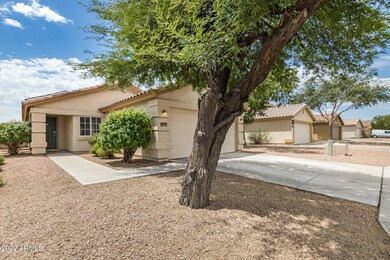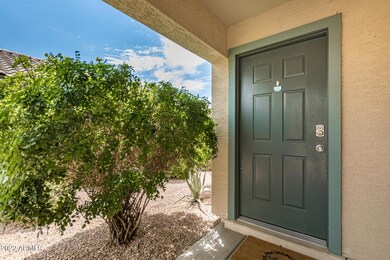
12119 W Windrose Dr Unit 2 El Mirage, AZ 85335
Highlights
- Solar Power System
- Covered patio or porch
- Double Pane Windows
- Vaulted Ceiling
- Eat-In Kitchen
- 3-minute walk to Moreno Park
About This Home
As of August 2022This aesthetic vibe home has tons of natural lighting that welcomes you as soon as you walk through the door! Must see this one-story, 3 bedroom, 2 bathroom home. It offers a vaulted ceiling interior, neutral paint, and a charming living room that has double doors leading into one of the bedrooms. Primary bedroom features dual closets and an en-suite bathroom. The bright kitchen comes with white cabinetry, laminate countertops, white appliances, and a panty. Refrigerator, washer, and dryer is included in home sale!
Walking into the private backyard with a large patio you will find a blank canvas to make your dream backyard. Home is sitting on preferred North/South exposure making mornings and evenings cooler. Property is also conveniently located to the 60, 303, & 101 freeways, post office, dog park, shopping and dining at Surprise Shopping Area, Movie Theater, grocery stores, gyms, and more! Come make this your home sweet home!
Last Agent to Sell the Property
Real Broker License #SA671789000 Listed on: 07/14/2022

Last Buyer's Agent
Cameron Smith
Elite Partners License #SA701939000
Home Details
Home Type
- Single Family
Est. Annual Taxes
- $747
Year Built
- Built in 2000
Lot Details
- 5,415 Sq Ft Lot
- Desert faces the front of the property
- Block Wall Fence
HOA Fees
- $31 Monthly HOA Fees
Parking
- 2 Car Garage
Home Design
- Wood Frame Construction
- Tile Roof
- Stucco
Interior Spaces
- 1,090 Sq Ft Home
- 1-Story Property
- Vaulted Ceiling
- Ceiling Fan
- Double Pane Windows
Kitchen
- Eat-In Kitchen
- Built-In Microwave
- Laminate Countertops
Flooring
- Carpet
- Linoleum
- Tile
Bedrooms and Bathrooms
- 3 Bedrooms
- Primary Bathroom is a Full Bathroom
- 2 Bathrooms
Schools
- Riverview Elementary And Middle School
- Dysart High School
Utilities
- Central Air
- Heating Available
- High Speed Internet
- Cable TV Available
Additional Features
- Solar Power System
- Covered patio or porch
Listing and Financial Details
- Tax Lot 869
- Assessor Parcel Number 509-06-416
Community Details
Overview
- Association fees include ground maintenance
- Sundial Community Association, Phone Number (602) 437-4777
- Built by Hancock Homes
- Sundial Unit 2 Subdivision
- FHA/VA Approved Complex
Recreation
- Community Playground
Ownership History
Purchase Details
Home Financials for this Owner
Home Financials are based on the most recent Mortgage that was taken out on this home.Purchase Details
Home Financials for this Owner
Home Financials are based on the most recent Mortgage that was taken out on this home.Purchase Details
Home Financials for this Owner
Home Financials are based on the most recent Mortgage that was taken out on this home.Purchase Details
Purchase Details
Purchase Details
Purchase Details
Home Financials for this Owner
Home Financials are based on the most recent Mortgage that was taken out on this home.Purchase Details
Home Financials for this Owner
Home Financials are based on the most recent Mortgage that was taken out on this home.Purchase Details
Home Financials for this Owner
Home Financials are based on the most recent Mortgage that was taken out on this home.Similar Homes in the area
Home Values in the Area
Average Home Value in this Area
Purchase History
| Date | Type | Sale Price | Title Company |
|---|---|---|---|
| Warranty Deed | $370,000 | First American Title | |
| Warranty Deed | $185,000 | First American Title Insuran | |
| Warranty Deed | $166,300 | Opendoor West Llc | |
| Interfamily Deed Transfer | -- | First American Title Company | |
| Cash Sale Deed | $85,500 | First American Title Company | |
| Trustee Deed | $44,001 | None Available | |
| Cash Sale Deed | $65,500 | First American Title Ins Co | |
| Interfamily Deed Transfer | -- | Magnus Title Agency Inc | |
| Interfamily Deed Transfer | -- | -- | |
| Warranty Deed | $86,289 | Stewart Title & Trust | |
| Warranty Deed | -- | Stewart Title & Trust |
Mortgage History
| Date | Status | Loan Amount | Loan Type |
|---|---|---|---|
| Open | $363,298 | FHA | |
| Previous Owner | $179,450 | New Conventional | |
| Previous Owner | $7,178 | Second Mortgage Made To Cover Down Payment | |
| Previous Owner | $400,000,000 | Commercial | |
| Previous Owner | $208,000 | Unknown | |
| Previous Owner | $180,000 | New Conventional | |
| Previous Owner | $103,500 | Unknown | |
| Previous Owner | $85,892 | FHA | |
| Previous Owner | $87,499 | No Value Available | |
| Previous Owner | $85,583 | FHA |
Property History
| Date | Event | Price | Change | Sq Ft Price |
|---|---|---|---|---|
| 08/30/2022 08/30/22 | Sold | $370,000 | +3.4% | $339 / Sq Ft |
| 08/03/2022 08/03/22 | Price Changed | $358,000 | -1.9% | $328 / Sq Ft |
| 08/01/2022 08/01/22 | Price Changed | $365,000 | -1.4% | $335 / Sq Ft |
| 07/25/2022 07/25/22 | Price Changed | $370,000 | -2.6% | $339 / Sq Ft |
| 07/21/2022 07/21/22 | Price Changed | $380,000 | -2.6% | $349 / Sq Ft |
| 07/13/2022 07/13/22 | For Sale | $390,000 | +110.8% | $358 / Sq Ft |
| 10/10/2018 10/10/18 | Sold | $185,000 | -2.6% | $170 / Sq Ft |
| 09/11/2018 09/11/18 | Pending | -- | -- | -- |
| 09/11/2018 09/11/18 | Price Changed | $190,000 | +1.6% | $174 / Sq Ft |
| 09/11/2018 09/11/18 | Price Changed | $187,000 | -1.6% | $172 / Sq Ft |
| 08/29/2018 08/29/18 | For Sale | $190,000 | 0.0% | $174 / Sq Ft |
| 08/25/2018 08/25/18 | Pending | -- | -- | -- |
| 08/25/2018 08/25/18 | Price Changed | $190,000 | +1.6% | $174 / Sq Ft |
| 08/20/2018 08/20/18 | For Sale | $187,000 | -- | $172 / Sq Ft |
Tax History Compared to Growth
Tax History
| Year | Tax Paid | Tax Assessment Tax Assessment Total Assessment is a certain percentage of the fair market value that is determined by local assessors to be the total taxable value of land and additions on the property. | Land | Improvement |
|---|---|---|---|---|
| 2025 | $719 | $7,733 | -- | -- |
| 2024 | $704 | $7,364 | -- | -- |
| 2023 | $704 | $23,080 | $4,610 | $18,470 |
| 2022 | $707 | $17,230 | $3,440 | $13,790 |
| 2021 | $747 | $15,730 | $3,140 | $12,590 |
| 2020 | $750 | $13,950 | $2,790 | $11,160 |
| 2019 | $728 | $12,060 | $2,410 | $9,650 |
| 2018 | $821 | $10,900 | $2,180 | $8,720 |
| 2017 | $772 | $9,330 | $1,860 | $7,470 |
| 2016 | $747 | $8,510 | $1,700 | $6,810 |
| 2015 | $694 | $8,110 | $1,620 | $6,490 |
Agents Affiliated with this Home
-
L
Seller's Agent in 2022
Lauren Castillo
Real Broker
(480) 685-2760
6 in this area
86 Total Sales
-
C
Buyer's Agent in 2022
Cameron Smith
Elite Partners
-

Buyer Co-Listing Agent in 2022
Marshal Nathe
eXp Realty
(480) 665-9430
3 in this area
275 Total Sales
-

Seller's Agent in 2018
Jeffery Hixson
LPT Realty, LLC
(602) 622-0544
8 Total Sales
-
A
Seller Co-Listing Agent in 2018
Alex Manuel
DPR Realty
Map
Source: Arizona Regional Multiple Listing Service (ARMLS)
MLS Number: 6433130
APN: 509-06-416
- 12132 W Dahlia Dr
- 12138 W Flores Dr
- 12034 W Aster Dr
- 12046 W Scotts Dr
- 12230 W Larkspur Rd Unit I
- 11921 W Flores Dr Unit II
- 11928 W Scotts Dr
- 12022 W Columbine Dr
- 12801 N El Frio St
- 11918 W Aster Dr
- 12222 W Pershing Ave
- 12325 W Dreyfus Dr
- 12709 N El Frio St
- 12005 W Columbine Dr
- 12325 W Valentine Ave
- 12410 W Flores Dr
- 12401 W Scotts Dr
- 11836 W Rosewood Dr
- 11829 W Rosewood Dr
- 12417 W Scotts Dr
