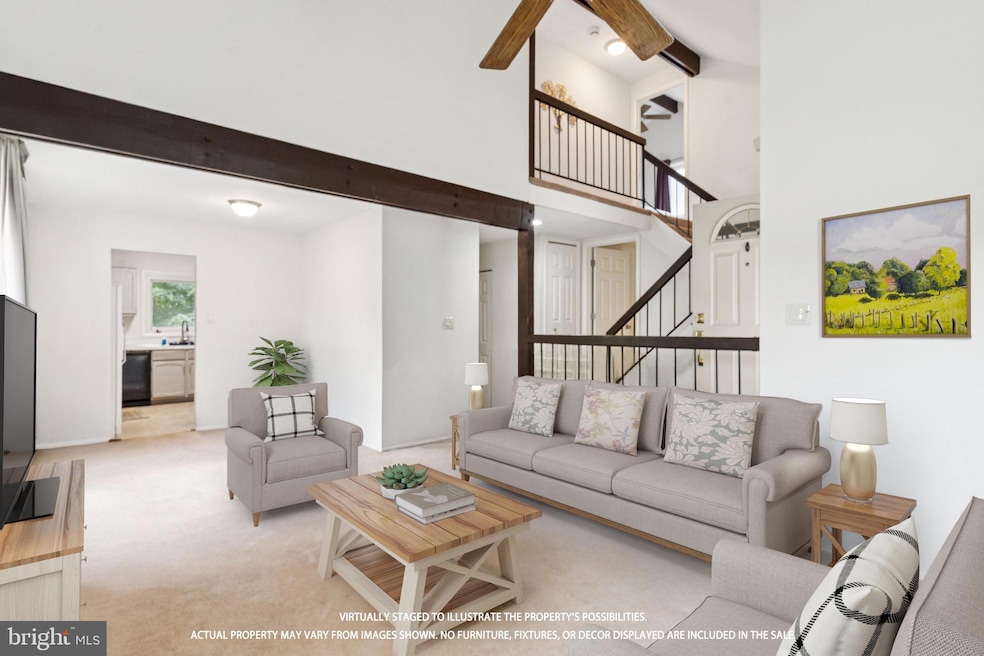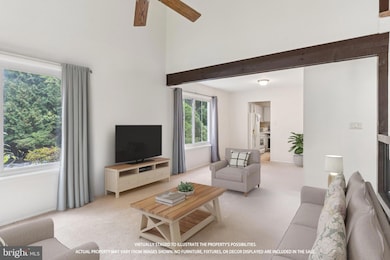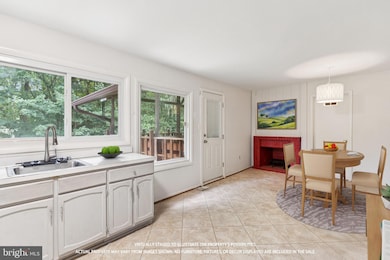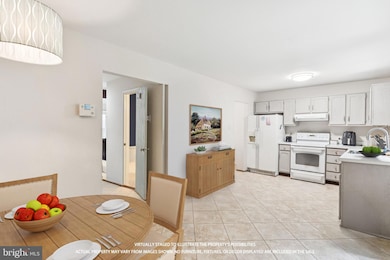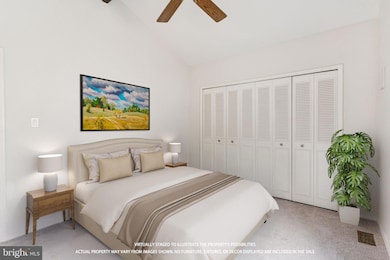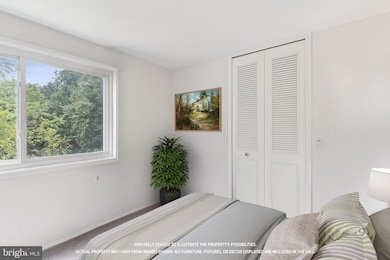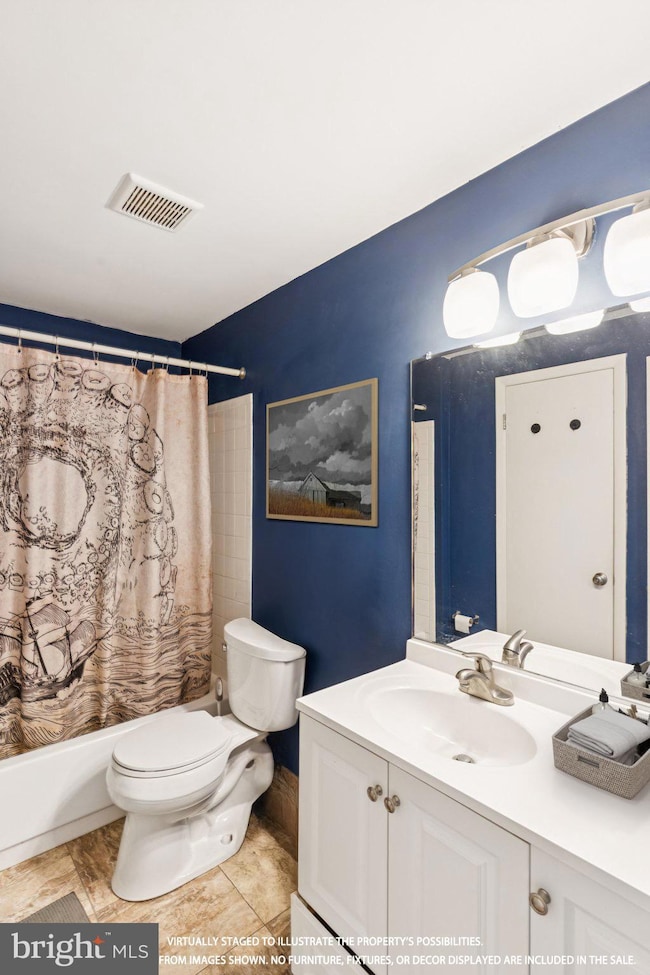12119 Wheeling Ave Upper Marlboro, MD 20772
Estimated payment $2,801/month
Highlights
- View of Trees or Woods
- Cathedral Ceiling
- Tennis Courts
- Contemporary Architecture
- Community Pool
- Jogging Path
About This Home
Tucked away on a quiet cul-de-sac, 12119 Wheeling Avenue combines space, comfort, and convenience in the heart of Upper Marlboro. Step inside to airy vaulted ceilings and bright, open living areas that create an inviting flow throughout the home. With 4 bedrooms, 2 full baths, and 2 half baths, there’s plenty of room for both daily living and entertaining. The spacious deck overlooks a serene, wooded backdrop—perfect for gatherings or quiet moments surrounded by nature. The finished walk-out basement, complete with a full bath, offers flexible options for a guest suite, home office, or recreation space. Enjoy the best of both worlds: a peaceful setting lined with trees, yet just minutes to Rosaryville State Park, Southern Maryland SportPlex & Learning Center, and the shopping and dining hubs of Upper Marlboro, Bowie, Brandywine, and Waldorf. Commuting is simple with easy access to Route 301 and major routes to DC, Baltimore, and Annapolis. Additional highlights include a newer roof (2019), off-street parking, and versatile spaces ready for your personal touch. Private, convenient, and full of potential — this home offers the perfect balance of tranquility and accessibility.
Listing Agent
(202) 553-6436 shawanda@shawandasoldit.com RLAH @properties License #SP98376589 Listed on: 09/26/2025

Home Details
Home Type
- Single Family
Est. Annual Taxes
- $5,263
Year Built
- Built in 1973
Lot Details
- 0.26 Acre Lot
- Property is zoned RSF95
HOA Fees
- $8 Monthly HOA Fees
Parking
- Driveway
Home Design
- Contemporary Architecture
- Permanent Foundation
- Frame Construction
- Architectural Shingle Roof
Interior Spaces
- Property has 3 Levels
- Cathedral Ceiling
- Wood Burning Fireplace
- Views of Woods
- Basement
Bedrooms and Bathrooms
- 4 Bedrooms
Schools
- Marlton Elementary School
- Frederick Douglass High School
Utilities
- Forced Air Heating and Cooling System
- Natural Gas Water Heater
Listing and Financial Details
- Tax Lot 4
- Assessor Parcel Number 17151740703
Community Details
Overview
- Association fees include common area maintenance
- Marlton Subdivision
- Property Manager
Recreation
- Tennis Courts
- Community Basketball Court
- Community Pool
- Jogging Path
Map
Home Values in the Area
Average Home Value in this Area
Tax History
| Year | Tax Paid | Tax Assessment Tax Assessment Total Assessment is a certain percentage of the fair market value that is determined by local assessors to be the total taxable value of land and additions on the property. | Land | Improvement |
|---|---|---|---|---|
| 2025 | $5,403 | $388,700 | $111,400 | $277,300 |
| 2024 | $5,403 | $354,233 | $0 | $0 |
| 2023 | $5,150 | $319,767 | $0 | $0 |
| 2022 | $4,637 | $285,300 | $101,400 | $183,900 |
| 2021 | $4,465 | $273,700 | $0 | $0 |
| 2020 | $4,293 | $262,100 | $0 | $0 |
| 2019 | $3,587 | $250,500 | $100,700 | $149,800 |
| 2018 | $3,547 | $240,800 | $0 | $0 |
| 2017 | $3,437 | $231,100 | $0 | $0 |
| 2016 | -- | $221,400 | $0 | $0 |
| 2015 | $3,078 | $220,033 | $0 | $0 |
| 2014 | $3,078 | $218,667 | $0 | $0 |
Property History
| Date | Event | Price | List to Sale | Price per Sq Ft | Prior Sale |
|---|---|---|---|---|---|
| 10/21/2025 10/21/25 | Price Changed | $449,900 | -9.8% | $228 / Sq Ft | |
| 10/20/2025 10/20/25 | Price Changed | $499,000 | +5.1% | $253 / Sq Ft | |
| 10/07/2025 10/07/25 | Price Changed | $475,000 | -4.8% | $240 / Sq Ft | |
| 09/26/2025 09/26/25 | For Sale | $499,000 | +81.5% | $253 / Sq Ft | |
| 11/07/2019 11/07/19 | Sold | $275,000 | 0.0% | $139 / Sq Ft | View Prior Sale |
| 10/08/2019 10/08/19 | Pending | -- | -- | -- | |
| 08/18/2019 08/18/19 | For Sale | $275,000 | -- | $139 / Sq Ft |
Purchase History
| Date | Type | Sale Price | Title Company |
|---|---|---|---|
| Deed | $275,000 | Lawyers Edge Title Llc | |
| Deed | -- | -- | |
| Deed | $36,000 | -- |
Mortgage History
| Date | Status | Loan Amount | Loan Type |
|---|---|---|---|
| Previous Owner | $251,831 | FHA |
Source: Bright MLS
MLS Number: MDPG2166212
APN: 15-1740703
- 8614 Trumps Hill Rd
- 8809 Binghampton Place
- 8801 Monmouth Dr
- 8610 Monmouth Dr
- 8500 Biscayne Ct
- 12528 Woodstock Dr E
- 8604 Binghampton Place
- 0 Trumps Hill Rd Unit MDPG2125080
- 0 Trumps Hill Rd Unit MDPG2145194
- 9207 Midland Turn
- 9302 Berrybrook Place
- 12736 Wedgedale Ct
- 12919 Trumbull Dr
- 9511 Tam o Shanter Dr
- 9607 Muirfield Dr
- 12458 Old Colony Dr
- 12905 Center Park Way
- 12801 Ricker Rd
- 12216 Westview Dr
- 7809 Croom Rd
- 8812 Woodstock Dr W
- 8911 Heathermore Blvd
- 8812 Community Square Ln
- 9404 Sanborne Ct
- 9590 Crain Hwy
- 7701 Croom Rd
- 12308 Putters Ct
- 9701 Grandhaven Ave
- 9904 Rosaryville Rd
- 11004 Tyrone Dr
- 10407 Del Ray Ct
- 10400 Twin Knoll Way
- 10748 Hollaway Dr
- 9803 Gay Dr
- 8401 Hollow Tree Ln
- 7208 Purple Ave
- 9004 Cavesson Way
- 10208 Farrar Ave Unit Basement
- 9716 Woodyard Cir
- 8523 Shorthills Dr
