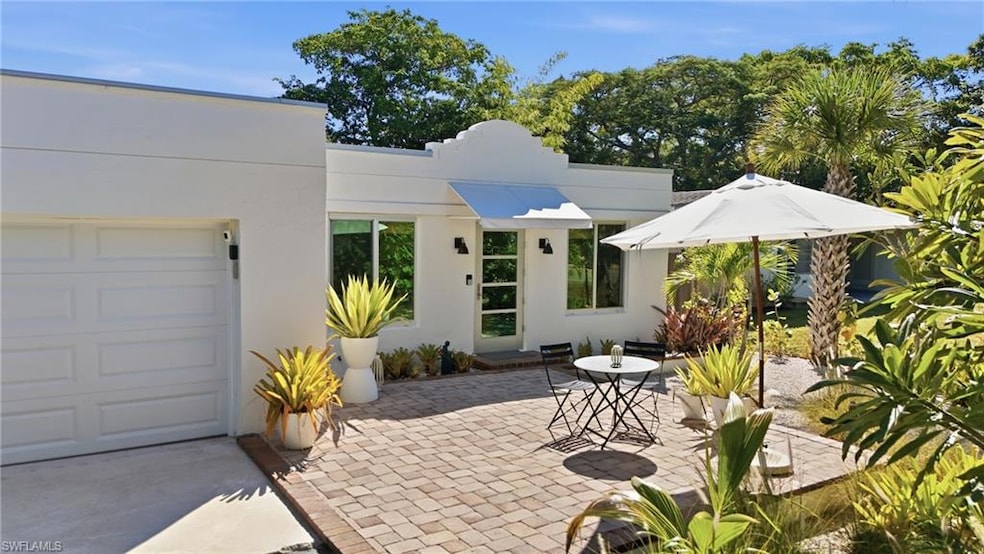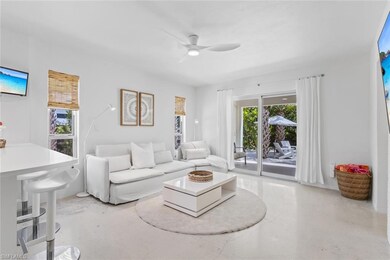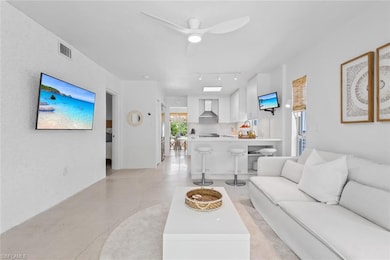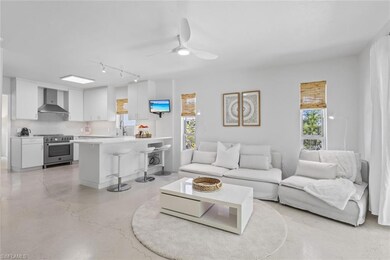1212 10th Ave N Naples, FL 34102
Lake Park NeighborhoodEstimated payment $8,334/month
Highlights
- Above Ground Pool
- Lanai
- Furnished
- Lake Park Elementary School Rated A
- Pool View
- No HOA
About This Home
Effortless style meets coastal charm at 1212 10th Ave N in the heart of Lake Park. This beautifully renovated 2-bedroom, 2-bath home blends modern upgrades with relaxed Florida living. Nearly fully updated within the last five years, it features an open-concept kitchen with Bertazzoni stainless steel appliances, sleek quartz counters, and polished concrete floors throughout.
Impact-resistant windows and doors, fresh interior paint, new HVAC and water heater, as well as an upgraded electrical panel ensure comfort and peace of mind. The covered lanai with roll-down shade opens to a private backyard with a wood-burning fire pit and above-ground pool.
The spacious primary suite includes a walk-in closet and refreshed ensuite bath. Additional highlights include Smith & Noble shades, a stackable LG washer and dryer, and a two-car garage with sink.
Low-maintenance landscaping and no history of flooding add to the appeal. Offered with negotiable furnishings for an effortless move-in. Move-in ready and minutes from Naples beaches, Fifth Avenue, and top dining - schedule your showing today!
Home Details
Home Type
- Single Family
Est. Annual Taxes
- $5,929
Year Built
- Built in 1973
Lot Details
- 10,019 Sq Ft Lot
- 87 Ft Wide Lot
- Fenced
- Landscaped
- Irregular Lot
Parking
- 2 Car Attached Garage
Home Design
- Concrete Block With Brick
- Concrete Foundation
- Wood Frame Construction
- Built-Up Roof
- Stucco
Interior Spaces
- Property has 1 Level
- Furnished
- Family Room
- Combination Dining and Living Room
- Pool Views
- Fire and Smoke Detector
Kitchen
- Eat-In Kitchen
- Range
- Dishwasher
- Disposal
Flooring
- Concrete
- Tile
Bedrooms and Bathrooms
- 2 Bedrooms
- Walk-In Closet
- 2 Full Bathrooms
Laundry
- Laundry in unit
- Dryer
- Washer
Pool
- Above Ground Pool
- Outdoor Shower
Outdoor Features
- Lanai
- Porch
Utilities
- Central Air
- Heating Available
- Cable TV Available
Community Details
- No Home Owners Association
- Lake Park Subdivision
Listing and Financial Details
- Assessor Parcel Number 11031080004
- Tax Block C
Map
Home Values in the Area
Average Home Value in this Area
Tax History
| Year | Tax Paid | Tax Assessment Tax Assessment Total Assessment is a certain percentage of the fair market value that is determined by local assessors to be the total taxable value of land and additions on the property. | Land | Improvement |
|---|---|---|---|---|
| 2025 | $5,929 | $708,523 | -- | -- |
| 2024 | $5,831 | $688,555 | -- | -- |
| 2023 | $5,831 | $668,500 | $0 | $0 |
| 2022 | $5,986 | $649,029 | $563,069 | $85,960 |
| 2021 | $4,067 | $366,000 | $0 | $0 |
| 2020 | $3,766 | $332,727 | $0 | $0 |
| 2019 | $3,617 | $302,479 | $0 | $0 |
| 2018 | $3,776 | $274,981 | $0 | $0 |
| 2017 | $3,264 | $249,983 | $0 | $0 |
| 2016 | $3,180 | $227,257 | $0 | $0 |
| 2015 | $2,622 | $206,597 | $0 | $0 |
| 2014 | $2,239 | $187,815 | $0 | $0 |
Property History
| Date | Event | Price | List to Sale | Price per Sq Ft | Prior Sale |
|---|---|---|---|---|---|
| 11/07/2025 11/07/25 | For Sale | $1,495,000 | +42.4% | $1,242 / Sq Ft | |
| 06/03/2025 06/03/25 | Sold | $1,050,000 | -22.2% | $872 / Sq Ft | View Prior Sale |
| 05/05/2025 05/05/25 | Pending | -- | -- | -- | |
| 03/14/2025 03/14/25 | Price Changed | $1,349,000 | -9.8% | $1,120 / Sq Ft | |
| 03/05/2025 03/05/25 | For Sale | $1,495,000 | +147.1% | $1,242 / Sq Ft | |
| 04/06/2021 04/06/21 | Sold | $605,000 | -3.2% | $502 / Sq Ft | View Prior Sale |
| 02/05/2021 02/05/21 | Pending | -- | -- | -- | |
| 02/01/2021 02/01/21 | For Sale | $625,000 | -- | $519 / Sq Ft |
Purchase History
| Date | Type | Sale Price | Title Company |
|---|---|---|---|
| Warranty Deed | $1,050,000 | None Listed On Document | |
| Warranty Deed | $605,000 | Attorney | |
| Quit Claim Deed | -- | Attorney | |
| Warranty Deed | $110,000 | Dunn Title Company | |
| Warranty Deed | $430,000 | Attorney | |
| Warranty Deed | $95,000 | -- |
Mortgage History
| Date | Status | Loan Amount | Loan Type |
|---|---|---|---|
| Open | $840,000 | New Conventional | |
| Previous Owner | $94,683 | FHA |
Source: Naples Area Board of REALTORS®
MLS Number: 225078564
APN: 11031080004
- 1175 9th Ave N
- 1120 10th Ave N
- 1010 13th St N
- 1290 10th Ave N
- 1155 12th St N
- 1080 13th St N
- 1199 12th St N
- 1050 11th St N
- 895 11th St N
- 1248 13th Ave N
- 1234 13th St N
- 850 10th St N
- 1268 13th Ave N
- 1191 7th Ave N
- 1218 14th Ave N
- 1262 10th St N
- 1179 Broad Ave N
- 1552 Bembury Dr
- 1381 13th Ave N
- 1415 13th Ave N
- 1279 10th Ave N
- 1199 9th Ave N
- 905 13th St N
- 1200 9th Ave N
- 982 13th St N
- 1236 13th Ave N
- 1257 11th Ct N
- 784 11th St N
- 1251 7th Ave N Unit 307
- 1281 10th St N
- 1275 7th Ave N Unit 201
- 1014 Broad Ave N
- 740 Banyan Blvd
- 800 S Golf Dr Unit 207
- 567 13th St N
- 578 14th St N
- 660 8th St N
- 618-628 8th St N
- 402 11th St N
- 1400 5th Ave N







