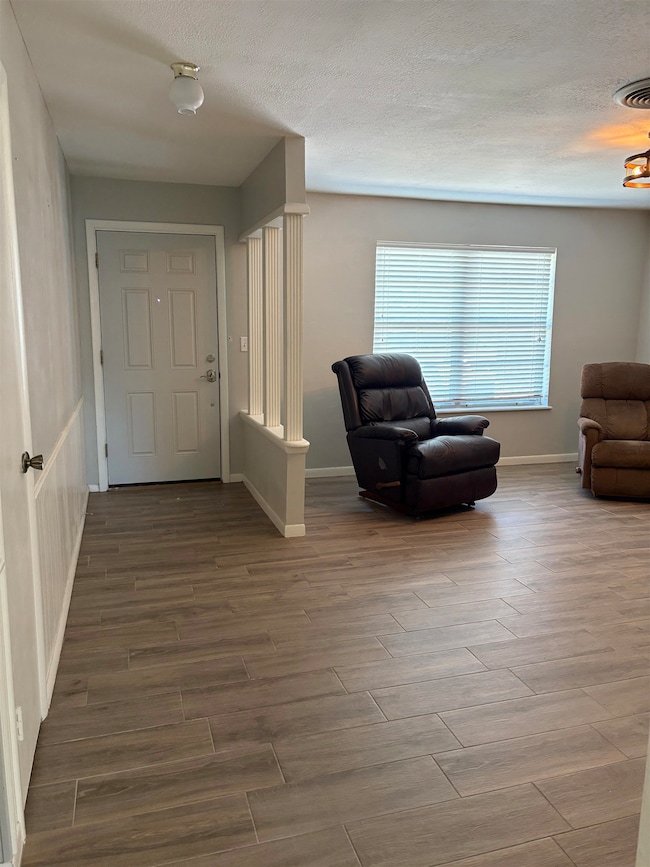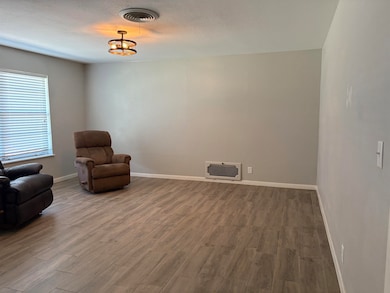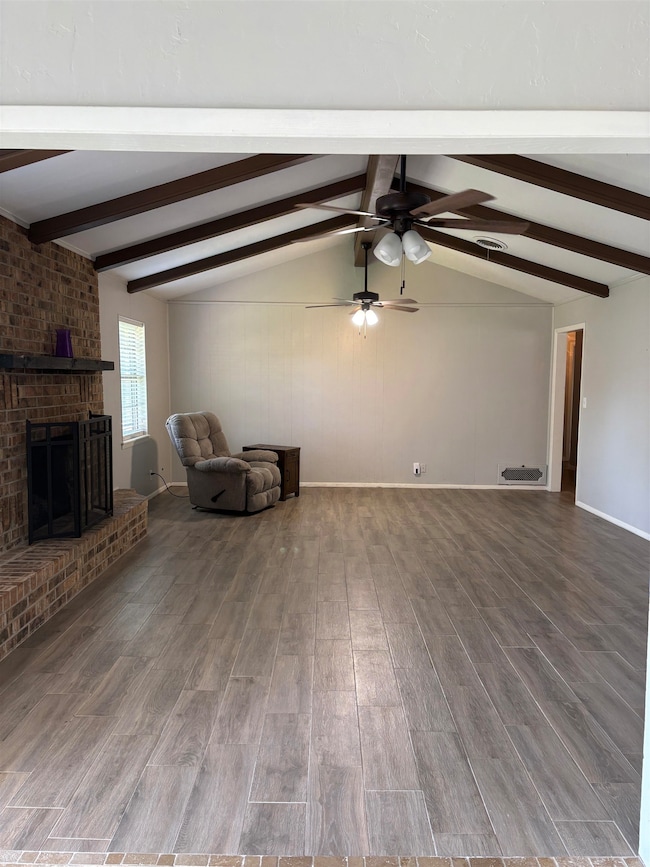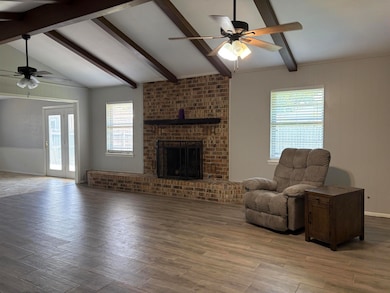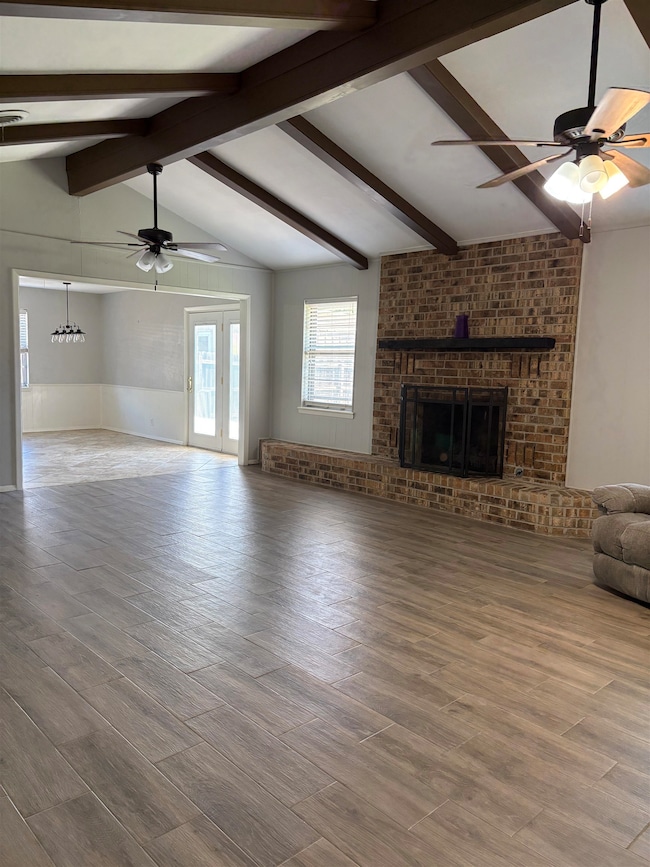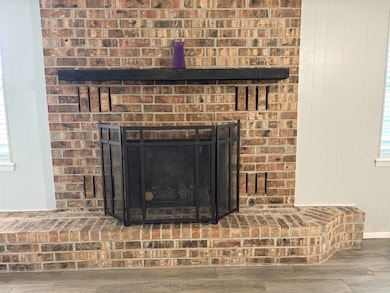1212 1212 N 21st Duncan, OK 73533
Estimated payment $1,199/month
Highlights
- Vaulted Ceiling
- Separate Formal Living Room
- Fenced Yard
- Traditional Architecture
- Double Oven
- Fireplace
About This Home
Spacious and move-in ready, this 3-bedroom, 2-bath home offers two living areas and many thoughtful updates throughout within the last 5 years. Beautiful wood-like tile flooring in living areas and hallway giving the home a warm and modern touch. The kitchen features tile flooring, plenty of counter space, double ovens, stovetop, a breakfast bar, and refrigerator stays! The family room boasts of vaulted ceilings w/wood beams and a cozy gas-log fireplace, while the front living area offers additional gathering space. The primary suite has a walk-in shower while there is a walk-in closet in one of the other bedrooms. Additional highlights include French doors leading to the patio, an upright storm shelter in the garage, new roof (2020), water heater (2021), and AC updated (2020). This home is located close to Horace Mann and the hospital. Don't miss out on this beautiful home, call Connie Gowan w/Perkins Realty today for your personal showing, 580-467-1880.
Home Details
Home Type
- Single Family
Est. Annual Taxes
- $1,420
Lot Details
- Fenced Yard
- Wood Fence
- Property is in good condition
Home Design
- Traditional Architecture
- Brick Veneer
- Composition Roof
Interior Spaces
- 2,075 Sq Ft Home
- 1-Story Property
- Vaulted Ceiling
- Fireplace
- Shades
- Family Room
- Separate Formal Living Room
- Combination Kitchen and Dining Room
- Storm Windows
Kitchen
- Breakfast Bar
- Double Oven
- Electric Oven or Range
- Dishwasher
Bedrooms and Bathrooms
- 3 Bedrooms
- 2 Full Bathrooms
Parking
- Attached Garage
- Garage Door Opener
Outdoor Features
- Patio
- Storm Cellar or Shelter
Schools
- Horace Mann Elementary School
Utilities
- Cooling Available
- Central Heating
Map
Home Values in the Area
Average Home Value in this Area
Tax History
| Year | Tax Paid | Tax Assessment Tax Assessment Total Assessment is a certain percentage of the fair market value that is determined by local assessors to be the total taxable value of land and additions on the property. | Land | Improvement |
|---|---|---|---|---|
| 2025 | -- | $21,371 | $1,012 | $20,359 |
| 2024 | $1,420 | $21,673 | $1,012 | $20,661 |
| 2023 | $1,420 | $16,588 | $1,012 | $15,576 |
| 2022 | $1,433 | $16,850 | $1,012 | $15,838 |
| 2021 | $964 | $11,319 | $1,012 | $10,307 |
| 2020 | $832 | $11,638 | $1,002 | $10,636 |
| 2019 | $834 | $11,638 | $1,012 | $10,626 |
| 2018 | $898 | $12,080 | $966 | $11,114 |
| 2017 | $922 | $12,080 | $997 | $11,083 |
| 2016 | $883 | $11,386 | $975 | $10,411 |
| 2015 | $798 | $11,055 | $965 | $10,090 |
| 2014 | $798 | $10,733 | $955 | $9,778 |
Property History
| Date | Event | Price | List to Sale | Price per Sq Ft | Prior Sale |
|---|---|---|---|---|---|
| 10/22/2025 10/22/25 | Price Changed | $205,000 | -2.4% | $99 / Sq Ft | |
| 09/26/2025 09/26/25 | Price Changed | $210,000 | -2.3% | $101 / Sq Ft | |
| 09/02/2025 09/02/25 | Price Changed | $215,000 | -2.1% | $104 / Sq Ft | |
| 08/20/2025 08/20/25 | For Sale | $219,500 | +13.1% | $106 / Sq Ft | |
| 11/06/2023 11/06/23 | Sold | $194,000 | -0.5% | $93 / Sq Ft | View Prior Sale |
| 09/10/2023 09/10/23 | Pending | -- | -- | -- | |
| 09/01/2023 09/01/23 | For Sale | $195,000 | -- | $94 / Sq Ft |
Purchase History
| Date | Type | Sale Price | Title Company |
|---|---|---|---|
| Warranty Deed | $194,000 | Stephens County Abstract | |
| Deed | -- | None Listed On Document | |
| Deed | -- | None Listed On Document | |
| Warranty Deed | $152,000 | Old Republic Title Co | |
| Warranty Deed | -- | -- | |
| Warranty Deed | -- | -- | |
| Warranty Deed | -- | -- | |
| Warranty Deed | -- | -- |
Mortgage History
| Date | Status | Loan Amount | Loan Type |
|---|---|---|---|
| Open | $194,000 | VA | |
| Previous Owner | $147,440 | New Conventional |
Source: Duncan Association of REALTORS®
MLS Number: 39522
APN: 1005-00-003-004-0-000-00
- 1302 N 21st St
- 2110 W Amhurst Ave
- 1311 1311 N 20 St
- 1902 W Randall Ave
- 1929 W Chisholm Dr
- 1807 W Chisholm Dr
- 1099 N 19th St
- 2204 W Parkview Ave
- 2206 2206 W Spruce
- 2202 W Canary Ave
- 2230 W Spruce St
- 2120 2120 Flamingo Ln
- 812 N 15th St
- 1402 1402 W Elk Ave
- 1405 Evergreen Dr
- 2210 Western Dr
- 815 N 14th St
- 507 N Alice Dr
- 1404 1404 Ne Aspen
- 1114 N 13th St
- 2010 W Holly Ave
- 1304 W Walnut Ave
- 1710 W Plato Rd
- 419 S 27th St Unit 403
- 2342 2342 N 7th
- 808 W Cypress Ave Unit 2
- 740 740 Westview Rd
- 4714 SE 47th St
- 4708 SE Sunnymeade Dr
- 3501 E Gore Blvd
- 315 SE Warwick Way
- 3502 E Gore Blvd
- 3011 E Gore Blvd
- 3712 NE Bradford St
- 622 SW Bishop Rd
- 717 SW Ranch Oak Blvd
- 404 NW 3rd St Unit S
- 410 NW Arlington Ave Unit B
- 410 NW Arlington Ave Unit A
- 805 SW Summit Ave Unit B

