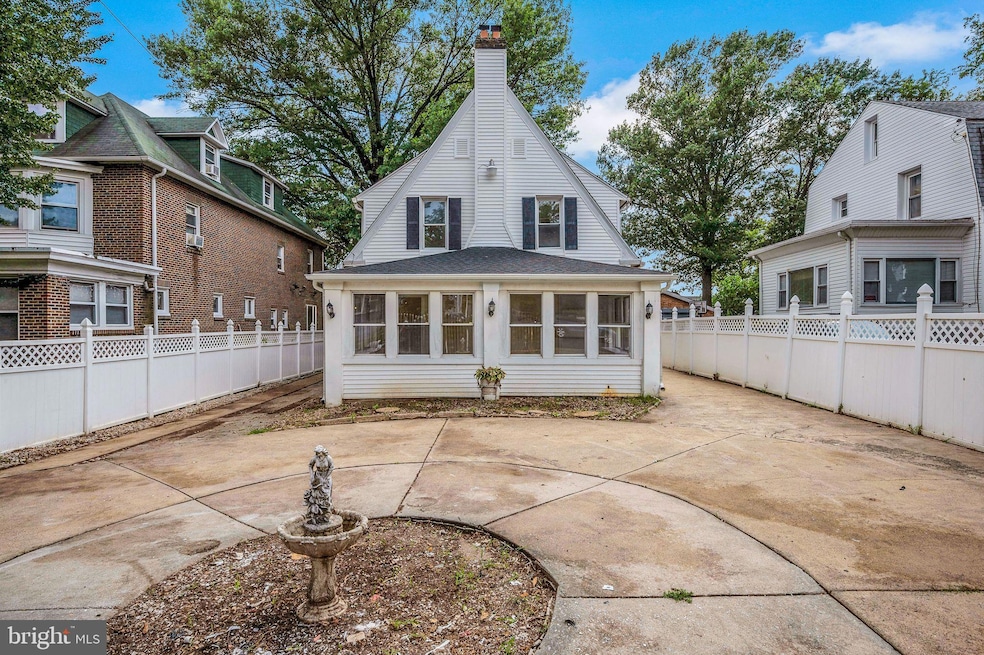
1212 Arrott St Philadelphia, PA 19124
Frankford NeighborhoodEstimated payment $2,314/month
Highlights
- 0.15 Acre Lot
- Deck
- Upgraded Countertops
- Colonial Architecture
- No HOA
- 5-minute walk to Overington Park
About This Home
Charming and Spacious 4-Bedroom Home with Modern Upgrades. Welcome to this beautifully updated single-family home that perfectly blends comfort and style. Featuring 4 bedrooms, 2 full bathrooms, and 1 half bathroom, this home offers ample space for families of all sizes.
There is brand-new flooring and a fully renovated kitchen. The front room boasts elegant built-in shelving and walls of windows that flood the space with natural sunlight, creating a warm and inviting atmosphere.
The expansive living room offers large windows, a wood-burning fireplace, great for saving on heating bills in the colder months. Adjacent to the living room is a formal dining room, also surrounded by windows, ideal for hosting dinners and gatherings.
Downstairs, you'll find a fully finished basement with a convenient half bathroom, offering additional living space for a home office, gym, or recreation area.
Outside, enjoy the convenience of a front circular driveway offering plenty of parking, along with the privacy of full fencing around the property. The large backyard offers spacious decks, providing the perfect setting for entertaining, enjoying time with your family, or simply relaxing.
There is also a separate brick building in the back which can be used for additional storage, doing hobbies or even a workshop.
This home is a rare find—move-in ready, full of character, designed for modern living with plenty of storage space. Don’t miss the opportunity to make it yours!
Home Details
Home Type
- Single Family
Est. Annual Taxes
- $5,070
Year Built
- Built in 1940
Lot Details
- 6,750 Sq Ft Lot
- Lot Dimensions are 45.00 x 150.00
- Wrought Iron Fence
- Property is Fully Fenced
- Wood Fence
- Back, Front, and Side Yard
- Property is zoned RSA2
Parking
- 1 Car Detached Garage
- Side Facing Garage
- Circular Driveway
- On-Street Parking
- Fenced Parking
Home Design
- Colonial Architecture
- Brick Exterior Construction
- Block Foundation
- Shingle Roof
- Aluminum Siding
Interior Spaces
- 1,984 Sq Ft Home
- Property has 3 Levels
- Built-In Features
- Ceiling Fan
- Recessed Lighting
- Brick Fireplace
- Bay Window
- Family Room
- Living Room
- Dining Room
- Home Security System
Kitchen
- Gas Oven or Range
- Self-Cleaning Oven
- Built-In Microwave
- Upgraded Countertops
Flooring
- Laminate
- Tile or Brick
Bedrooms and Bathrooms
- 4 Bedrooms
- En-Suite Primary Bedroom
- Bathtub with Shower
- Walk-in Shower
Laundry
- Washer
- Gas Dryer
Finished Basement
- Basement Fills Entire Space Under The House
- Laundry in Basement
Outdoor Features
- Deck
Utilities
- Cooling System Mounted In Outer Wall Opening
- Hot Water Heating System
- 100 Amp Service
- Natural Gas Water Heater
- Satellite Dish
- Cable TV Available
Community Details
- No Home Owners Association
- Northwood Subdivision
Listing and Financial Details
- Tax Lot 116
- Assessor Parcel Number 234066800
Map
Home Values in the Area
Average Home Value in this Area
Tax History
| Year | Tax Paid | Tax Assessment Tax Assessment Total Assessment is a certain percentage of the fair market value that is determined by local assessors to be the total taxable value of land and additions on the property. | Land | Improvement |
|---|---|---|---|---|
| 2025 | $3,420 | $362,200 | $72,400 | $289,800 |
| 2024 | $3,420 | $362,200 | $72,400 | $289,800 |
| 2023 | $3,420 | $244,300 | $48,860 | $195,440 |
| 2022 | $1,921 | $244,300 | $48,860 | $195,440 |
| 2021 | $1,921 | $0 | $0 | $0 |
| 2020 | $1,921 | $0 | $0 | $0 |
| 2019 | $1,915 | $0 | $0 | $0 |
| 2018 | $2,090 | $0 | $0 | $0 |
| 2017 | $2,090 | $0 | $0 | $0 |
| 2016 | $2,090 | $0 | $0 | $0 |
| 2015 | $2,001 | $0 | $0 | $0 |
| 2014 | -- | $149,300 | $103,950 | $45,350 |
| 2012 | -- | $20,640 | $5,322 | $15,318 |
Property History
| Date | Event | Price | Change | Sq Ft Price |
|---|---|---|---|---|
| 09/04/2025 09/04/25 | Price Changed | $349,900 | +2.9% | $176 / Sq Ft |
| 08/29/2025 08/29/25 | Sold | $340,000 | -2.8% | $171 / Sq Ft |
| 07/24/2025 07/24/25 | Pending | -- | -- | -- |
| 07/21/2025 07/21/25 | For Sale | $349,900 | -- | $176 / Sq Ft |
Purchase History
| Date | Type | Sale Price | Title Company |
|---|---|---|---|
| Interfamily Deed Transfer | -- | None Available | |
| Deed | $90,000 | -- |
Mortgage History
| Date | Status | Loan Amount | Loan Type |
|---|---|---|---|
| Open | $77,500 | New Conventional | |
| Closed | $60,000 | Credit Line Revolving | |
| Closed | $139,000 | New Conventional |
Similar Homes in the area
Source: Bright MLS
MLS Number: PAPH2517254
APN: 234066800
- 4632 Oakland St
- 4628 Pilling St
- 4626 Pilling St
- 4600 Horrocks St
- 1300 Harrison St
- 1335 Fillmore St
- 1354 Gillingham St
- 4720 Penn St
- 4717 Northwood St
- 1361 Sellers St
- 4431 Oakland St
- 4450 Elizabeth St
- 4734 44 Oxford Ave
- 4714 Griscom St
- 4683 Adams Ave
- 4712 Griscom St
- 4441 Elizabeth St
- 4461 Leiper St
- 1337 Sellers St
- 4814 Griscom St






