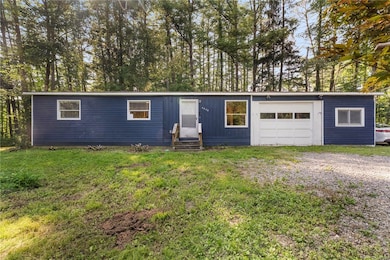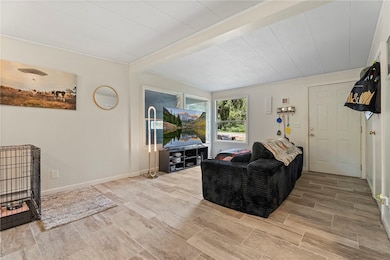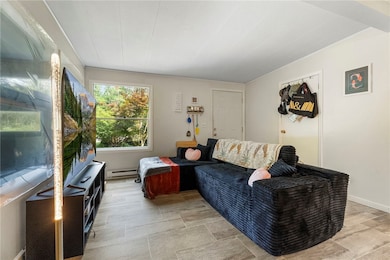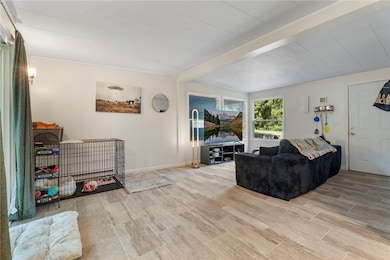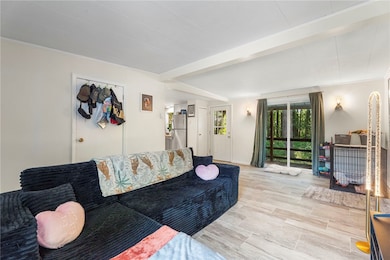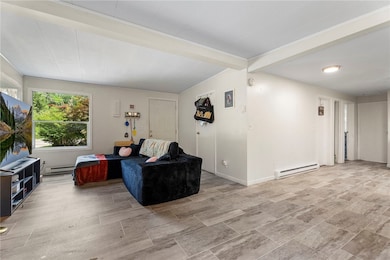Estimated payment $1,151/month
Highlights
- Wooded Lot
- Cathedral Ceiling
- Bonus Room
- Raymond C. Buckley Elementary School Rated A-
- Main Floor Bedroom
- Corner Lot
About This Home
This beautifully remodeled modular (NOT manufactured) single-level ranch in the Lansing School District has been thoughtfully updated with care and purpose. More than just stylish finishes, this home offers a lifestyle of convenience and possibility — all set on nearly 1.5 wooded acres in Tompkins County. Step inside to find a welcoming kitchen featuring newer appliances, a stunning butcher block countertop, and an open and inspiring layout. The full bathroom includes main-floor laundry for everyday ease, and two generously sized bedrooms provide comfort and privacy. A standout feature is the versatile bonus room, tucked away on the far side of the attached garage with its own private entrance. Heated and equipped with electricity, it’s the ideal space for a home office, guest suite, art studio, gym — or your ideal vision! The attached garage offers added storage, while the rear deck—just off the kitchen—sets the stage for relaxing or entertaining under the trees. A second driveway with its own electric meter opens up exciting possibilities for a future workshop, RV hookup, or expansion (buyer to verify). Move-in ready, solidly built, and full of potential, this modular home is a rare opportunity to own a high-quality residence with flexibility and space—without compromising affordability.
Listing Agent
Howard Hanna S Tier Inc Brokerage Phone: 607-223-9038 License #10401339769 Listed on: 07/30/2025

Property Details
Home Type
- Modular Prefabricated Home
Est. Annual Taxes
- $1,164
Year Built
- Built in 1966
Lot Details
- 1.49 Acre Lot
- Lot Dimensions are 467x202
- Corner Lot
- Rectangular Lot
- Wooded Lot
- Private Yard
Parking
- 1 Car Attached Garage
- Parking Storage or Cabinetry
- Workshop in Garage
- Driveway
Home Design
- Single Family Detached Home
- Modular Prefabricated Home
- Block Foundation
- Pitched Roof
- Shingle Roof
- Asphalt Roof
- Vinyl Siding
Interior Spaces
- 800 Sq Ft Home
- 1-Story Property
- Cathedral Ceiling
- Family Room
- Combination Kitchen and Living
- Bonus Room
- Workshop
- Crawl Space
Kitchen
- Eat-In Kitchen
- Electric Oven
- Electric Range
- Dishwasher
Flooring
- Carpet
- Laminate
Bedrooms and Bathrooms
- 2 Main Level Bedrooms
- Studio bedroom
- 1 Full Bathroom
Laundry
- Laundry Room
- Laundry on main level
- Dryer
- Washer
Schools
- Raymond C Buckley Elementary School
- Lansing Middle School
- Lansing High School
Utilities
- Baseboard Heating
- Well
- Electric Water Heater
- Septic Tank
- High Speed Internet
- Cable TV Available
Additional Features
- Accessible Bedroom
- Energy-Efficient Appliances
- Covered Patio or Porch
- Agricultural
Community Details
- Town/Lansing Subdivision
Listing and Financial Details
- Assessor Parcel Number 503289-005-000-0001-027-002-0000
Map
Home Values in the Area
Average Home Value in this Area
Property History
| Date | Event | Price | List to Sale | Price per Sq Ft | Prior Sale |
|---|---|---|---|---|---|
| 09/09/2025 09/09/25 | Price Changed | $200,000 | -2.9% | $250 / Sq Ft | |
| 07/30/2025 07/30/25 | For Sale | $206,000 | +488.6% | $258 / Sq Ft | |
| 02/03/2022 02/03/22 | Sold | $35,000 | -50.0% | $44 / Sq Ft | View Prior Sale |
| 01/04/2022 01/04/22 | Pending | -- | -- | -- | |
| 11/05/2021 11/05/21 | For Sale | $70,000 | -- | $88 / Sq Ft |
Source: Ithaca Board of REALTORS®
MLS Number: R1626316
- 53 Karn Rd
- 175 Newman Rd
- 297 Creek Rd
- 760 Van Ostrand Rd
- 0 Salmon Creek Rd
- 14183 New York 90
- 509 Van Ostrand Rd
- 643 Cobb St
- 11752 State Route 90
- 124 Searles Rd
- 125 Searles Rd
- 395 Conlon Rd
- WP1 New York 90
- 108 Davis Rd
- 180 Lansingville Rd
- 1058 Bradley St
- Rt-90 Unit LotWP001
- 1041 Maple St
- 212 Wilson Rd
- 814 State Route 38
- 344 Creek Rd
- 3110 N Triphammer Rd Unit 2
- 5 Arrowood Ln
- 1073 Warren Rd
- 983 Cayuga Heights Rd
- 3040 Agard Rd
- 15 E Pointe Dr
- 700 Warren Rd
- 100 Graham Rd
- 100 Graham Rd
- 16 Cinema Dr
- 2250 N Triphammer Rd
- 5 Cinema Dr
- 101 Uptown Rd
- 600 Warren Rd
- 601 Winston Ct
- 318 Blackstone Ave
- 190 Pleasant Grove Rd
- 13 Cardinal Dr
- 103 Salem Dr Unit 103 Salem Drive Apt B

