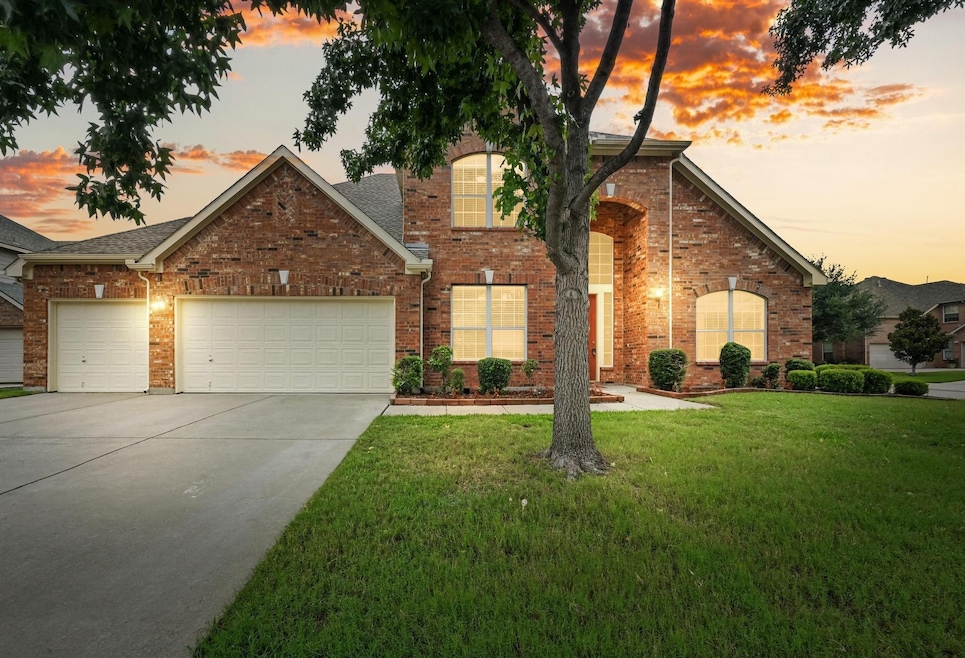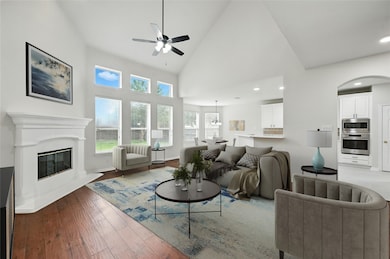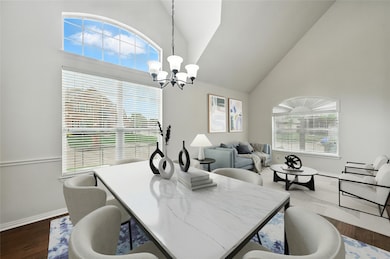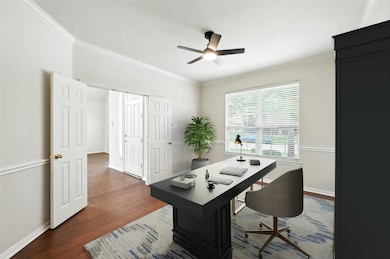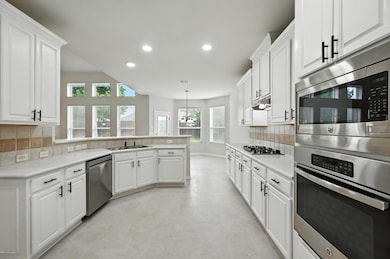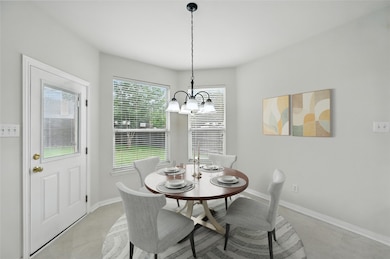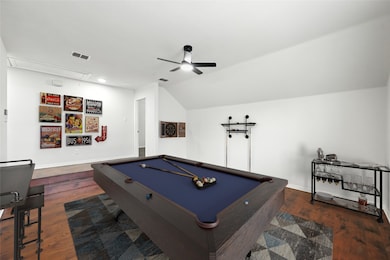
1212 Big Falls Dr Flower Mound, TX 75028
Estimated payment $4,079/month
Highlights
- Open Floorplan
- Vaulted Ceiling
- Wood Flooring
- Prairie Trail Elementary School Rated A
- Traditional Architecture
- Corner Lot
About This Home
BEAUTIFULLY UPDATED 2 STORY WITH AN OVERSIZED 3 CAR GARAGE ON A LARGE CORNER LOT WITH MATURE TREES! You’ll enjoy a perfect setting for relaxing & entertaining in this stunning home graced with fresh interior & exterior paint, extensive wood floors, updated bathrooms & ceiling fans, soaring ceilings, a cozy fireplace, LED lighting & lots of windows for natural light. Cooking is a breeze in the chef's kitchen featuring white cabinets, stainless steel appliances, a 5 burner gas cooktop & a pantry, plus a recently installed dishwasher & tile flooring. End your day in the remodeled primary suite including a frameless shower, dual sink quartz vanity, soaking tub, tray ceiling & a walk-in closet with built-ins. All secondary bedrooms have sizable walk-in closets, creating ample storage space. Gather with family & friends in the huge upstairs game room, ideal for fun and making memories. Enjoy the outdoors in your massive backyard boasting a spacious patio & plenty of room to play. Stone Hill Farms is a quiet, established neighborhood offering a community pool, playground & sports fields. Attends highly sought-after Flower Mound schools! Take a first-person look at this gorgeous home! Click the Virtual Tour link to see the 3D Tour!
Listing Agent
Berkshire HathawayHS PenFed TX Brokerage Phone: 972-899-5600 License #0484034 Listed on: 07/10/2025

Home Details
Home Type
- Single Family
Est. Annual Taxes
- $9,013
Year Built
- Built in 2000
Lot Details
- 10,629 Sq Ft Lot
- Wood Fence
- Corner Lot
- Private Yard
- Back Yard
HOA Fees
- $70 Monthly HOA Fees
Parking
- 3 Car Attached Garage
- Front Facing Garage
- Garage Door Opener
- Driveway
Home Design
- Traditional Architecture
- Brick Exterior Construction
- Slab Foundation
- Composition Roof
Interior Spaces
- 3,027 Sq Ft Home
- 2-Story Property
- Open Floorplan
- Vaulted Ceiling
- Ceiling Fan
- Fireplace With Gas Starter
- Window Treatments
- Bay Window
- Family Room with Fireplace
- Washer and Gas Dryer Hookup
Kitchen
- Electric Oven
- Gas Cooktop
- Microwave
- Dishwasher
- Disposal
Flooring
- Wood
- Ceramic Tile
Bedrooms and Bathrooms
- 4 Bedrooms
- Walk-In Closet
- 3 Full Bathrooms
- Double Vanity
Eco-Friendly Details
- Energy-Efficient Lighting
- Energy-Efficient Insulation
Outdoor Features
- Patio
- Rain Gutters
- Front Porch
Schools
- Prairie Trail Elementary School
- Marcus High School
Utilities
- Forced Air Zoned Heating and Cooling System
- Heating System Uses Natural Gas
- High Speed Internet
- Cable TV Available
Listing and Financial Details
- Legal Lot and Block 14 / E
- Assessor Parcel Number R222673
Community Details
Overview
- Association fees include all facilities, management
- Stone Hill Farms HOA
- Stone Hill Farms Sec 2 Subdivision
Recreation
- Community Playground
- Community Pool
Map
Home Values in the Area
Average Home Value in this Area
Tax History
| Year | Tax Paid | Tax Assessment Tax Assessment Total Assessment is a certain percentage of the fair market value that is determined by local assessors to be the total taxable value of land and additions on the property. | Land | Improvement |
|---|---|---|---|---|
| 2025 | $7,609 | $580,429 | $135,319 | $445,110 |
| 2024 | $9,013 | $532,400 | $0 | $0 |
| 2023 | $6,824 | $484,000 | $135,319 | $475,684 |
| 2022 | $8,181 | $440,000 | $114,092 | $394,908 |
| 2021 | $8,035 | $400,000 | $90,213 | $309,787 |
| 2020 | $7,637 | $382,000 | $90,213 | $291,787 |
| 2019 | $7,770 | $375,000 | $90,213 | $284,787 |
| 2018 | $7,337 | $352,000 | $90,213 | $261,787 |
| 2017 | $6,885 | $326,700 | $79,599 | $274,370 |
| 2016 | $6,259 | $297,000 | $79,599 | $249,874 |
| 2015 | $5,687 | $270,000 | $64,847 | $205,153 |
| 2014 | $5,687 | $270,000 | $64,847 | $205,153 |
| 2013 | -- | $260,000 | $61,399 | $198,601 |
Property History
| Date | Event | Price | Change | Sq Ft Price |
|---|---|---|---|---|
| 08/29/2025 08/29/25 | Price Changed | $599,000 | -1.8% | $198 / Sq Ft |
| 08/01/2025 08/01/25 | Price Changed | $610,000 | -2.4% | $202 / Sq Ft |
| 07/10/2025 07/10/25 | For Sale | $625,000 | -- | $206 / Sq Ft |
Purchase History
| Date | Type | Sale Price | Title Company |
|---|---|---|---|
| Warranty Deed | -- | -- | |
| Vendors Lien | -- | -- |
Mortgage History
| Date | Status | Loan Amount | Loan Type |
|---|---|---|---|
| Closed | $113,855 | Unknown | |
| Closed | $155,000 | No Value Available |
Similar Homes in the area
Source: North Texas Real Estate Information Systems (NTREIS)
MLS Number: 20986163
APN: R222673
- 1301 Glen Hollow Ln
- 1726 Crosshaven Dr
- 1682 Shannon Dr
- 1690 Autumn Breeze Ln
- 1665 N Valley Pkwy
- 1670 N Valley Pkwy
- 5429 Barkridge Trail
- 1677 Big Bend Dr
- 1646 Autumn Breeze Ln
- 1681 Yellowstone Ave
- 1581 Glenmore Dr
- 1700 Yosemite Dr
- 1561 Waterford Dr
- 5416 Colonial Ct
- 1613 Autumn Breeze Ln
- 1613 Parkside Trail
- 1649 Nightingale Dr
- 1538 Summerwind Ln
- 5400 Gregory Dr
- 1601 Oak Creek Dr
- 1212 Maddy Ln
- 1213 Shamrock Dr
- 5409 Barkridge Trail
- 1610 Autumn Breeze Ln
- 1902 Aspen Dr
- 1910 Aspen Dr
- 1460 Bristol Ln
- 1800 Kirkpatrick Ln Unit ADU
- 1800 Kirkpatrick Ln
- 1450 Valley Ridge Blvd
- 2001 Dillon Ct
- 1400 Valley Ridge Blvd
- 1532 Superior Place
- 1519 Snow Trail
- 1385 Chinaberry Dr
- 1849 El Paso St
- 568 Sellmeyer Ln Unit ID1019575P
- 2013 Raven Ln
- 2200 Glenbrook St Unit ID1019560P
- 2011 Mallard Dr
