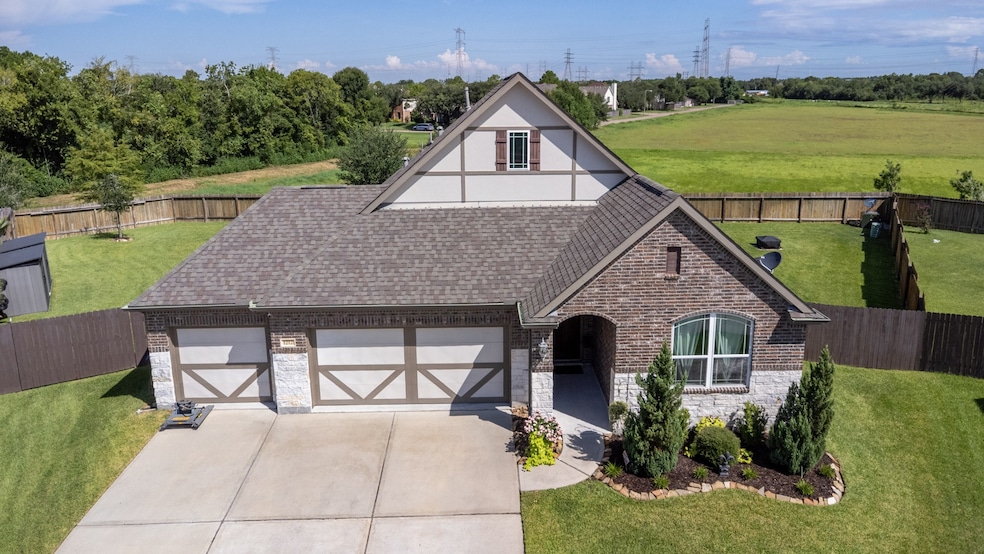
1212 Bowen Dr League City, TX 77573
Estimated payment $2,939/month
Highlights
- Deck
- Wood Flooring
- Community Pool
- Pond
- High Ceiling
- Tennis Courts
About This Home
NOT LOCATED IN FLOOD ZONE! This immaculate, original-owner home impresses at every turn with thoughtful upgrades & meticulous care. Real wood floors flow throughout the main living spaces, complemented by upgraded cabinetry, premium countertops, and designer doors that elevate the home’s style. The open-concept layout blends a spacious family room, casual dining, and an island kitchen—ideal for both everyday living & entertaining. The owner’s suite offers a spa-like bath with dual sinks, a generous custom closet, and a unique walk-through laundry connection. A whole-house dehumidifier, water purification system with reverse osmosis, finely tuned HVAC, and gutters on all sides ensure year-round comfort & protection. Outdoors, enjoy a huge backyard with no rear neighbors, an extended covered patio, a 3-car garage with backyard access, extended slab, and reinforced fencing. With its perfect blend of style, and functionality, this home is move-in ready and waiting to be yours.
Listing Agent
Better Homes and Gardens Real Estate Gary Greene - Bay Area License #0618249 Listed on: 08/14/2025

Home Details
Home Type
- Single Family
Est. Annual Taxes
- $6,633
Year Built
- Built in 2020
Lot Details
- 0.28 Acre Lot
- Cul-De-Sac
- Sprinkler System
- Back Yard Fenced and Side Yard
HOA Fees
- $70 Monthly HOA Fees
Parking
- 3 Car Attached Garage
- Garage Door Opener
- Driveway
Home Design
- Brick Exterior Construction
- Slab Foundation
- Composition Roof
Interior Spaces
- 1,856 Sq Ft Home
- 1-Story Property
- Wired For Sound
- High Ceiling
- Ceiling Fan
- Insulated Doors
- Formal Entry
- Family Room Off Kitchen
- Living Room
- Combination Kitchen and Dining Room
- Utility Room
- Washer and Gas Dryer Hookup
Kitchen
- Walk-In Pantry
- Gas Oven
- Gas Cooktop
- Microwave
- Dishwasher
- Kitchen Island
- Disposal
Flooring
- Wood
- Tile
Bedrooms and Bathrooms
- 3 Bedrooms
- 2 Full Bathrooms
- Double Vanity
- Bathtub with Shower
Home Security
- Security System Owned
- Fire and Smoke Detector
Eco-Friendly Details
- Energy-Efficient Windows with Low Emissivity
- Energy-Efficient HVAC
- Energy-Efficient Lighting
- Energy-Efficient Doors
- Energy-Efficient Thermostat
- Ventilation
Outdoor Features
- Pond
- Deck
- Covered Patio or Porch
- Shed
Schools
- Bay Colony Elementary School
- Dunbar Middle School
- Dickinson High School
Utilities
- Central Heating and Cooling System
- Heating System Uses Gas
- Programmable Thermostat
- Water Softener is Owned
Listing and Financial Details
- Exclusions: TV Mounts, Security Cameras
Community Details
Overview
- Association fees include ground maintenance, recreation facilities
- Houston Community Managment Association, Phone Number (832) 864-1200
- Built by Gehan
- Victory Lakes Sec 7B Subdivision
Recreation
- Tennis Courts
- Community Playground
- Community Pool
- Park
- Trails
Map
Home Values in the Area
Average Home Value in this Area
Tax History
| Year | Tax Paid | Tax Assessment Tax Assessment Total Assessment is a certain percentage of the fair market value that is determined by local assessors to be the total taxable value of land and additions on the property. | Land | Improvement |
|---|---|---|---|---|
| 2024 | $4,886 | $334,989 | $69,390 | $265,599 |
| 2023 | $4,886 | $334,989 | $69,390 | $265,599 |
| 2022 | $7,584 | $322,270 | $69,390 | $252,880 |
| 2021 | $7,848 | $304,570 | $69,390 | $235,180 |
| 2020 | $1,887 | $69,390 | $69,390 | $0 |
| 2019 | $1,963 | $69,390 | $69,390 | $0 |
Property History
| Date | Event | Price | Change | Sq Ft Price |
|---|---|---|---|---|
| 08/14/2025 08/14/25 | For Sale | $425,000 | -- | $229 / Sq Ft |
Purchase History
| Date | Type | Sale Price | Title Company |
|---|---|---|---|
| Vendors Lien | -- | None Available |
Mortgage History
| Date | Status | Loan Amount | Loan Type |
|---|---|---|---|
| Open | $336,990 | Adjustable Rate Mortgage/ARM |
Similar Homes in the area
Source: Houston Association of REALTORS®
MLS Number: 36593657
APN: 7286-2002-0004-000
- 1215 Course View Dr
- 311 W Independence Ave
- 0 Hawaii Ave
- 2023 Leisure Ln
- 1604 Highway 3 S
- 3423 Patagonia St
- 3323 Patagonia St
- 1902 Arizona Ave
- 2556 Valencia Cove
- 2553 Valencia Cove
- 00 Olive St
- 1352 Deer Ridge Dr
- 1557 Viejo Rd
- 2604 Busbee Rd
- 6709 Mountain Brook Way
- 3209 Calm Prairie Ln
- 652 Tenuta
- 656 Iago Ct
- 000 17th
- 405 Strawberry St
- 2560 Costa Mesa Cir
- 1908 Carolina Ave
- 1433 Old Hickory Ln
- 555 Fm 646 Rd W
- 2205 W Walker St
- 1751 W Walker St
- 1915 Avenue D
- 2204 Highway 3
- 1800 S Egret Bay Blvd
- 201 W Saunders St
- 1425 Oak Hollow Dr
- 2811 26th St
- 1450 E League City Pkwy
- 810 Courtside Dr E
- 1513 Sherl St
- 3022 Cambridge Meadows Ln
- 429 Sunset Dr
- 2501 Gulf Fwy Unit 7A
- 2501 Gulf Fwy Unit 271B
- 509 David Ave






