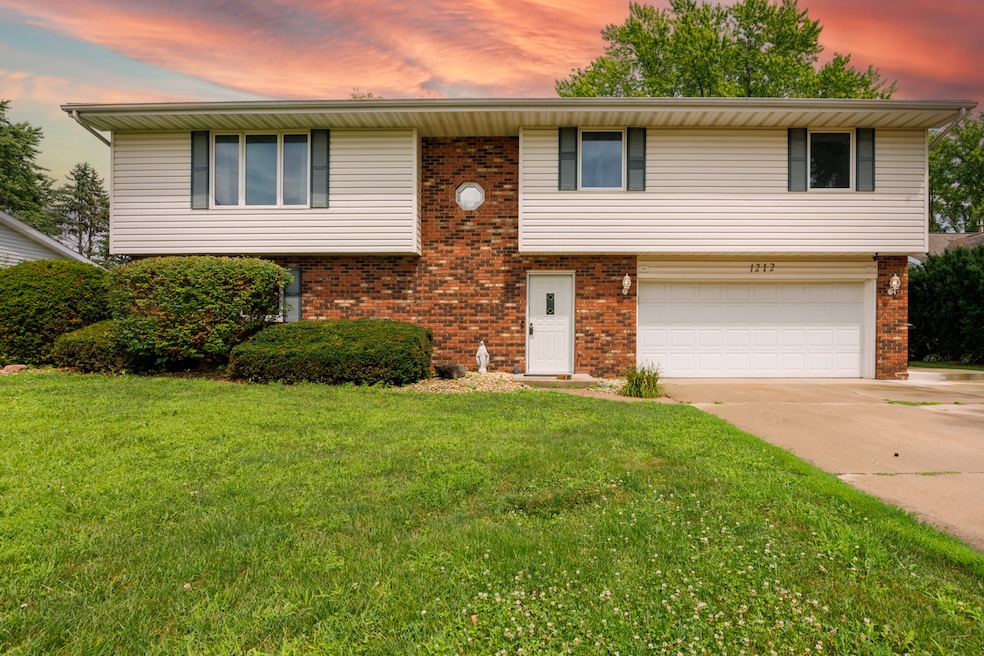1212 Broadmoor Dr Bloomington, IL 61704
Estimated payment $1,698/month
Highlights
- Mature Trees
- Laundry Room
- Dining Room
- Living Room
- Central Air
- Fenced
About This Home
Spacious and well maintained 4 bedroom, 2 bath home. With two separate generous size living space offer ample room. The primary bedroom has a large walk-in closet that leads to shared bath, all secondary bedrooms offer walk-in closets and large room sizes. Enjoy the two-tiered deck with pergola in the large and open backyard with no backyard neighbors. Heated and airconditioned 2-car garage with laundry. Recent updates: Deck stained (2020), Driveway - frame & graded (7/2023), Leaf filter gutter (2021), Inside home painted (7/2025). Per previous listing: washer/dryer (2019), HVAC (2018), Water Heater (2018). Ring stays with home. Fireplace/chimney sold "As Is", owner never used it.
Home Details
Home Type
- Single Family
Est. Annual Taxes
- $4,546
Year Built
- Built in 1973
Lot Details
- 10,280 Sq Ft Lot
- Lot Dimensions are 120x86
- Fenced
- Mature Trees
Parking
- 2 Car Garage
- Parking Included in Price
Home Design
- Split Level Home
- Bi-Level Home
- Brick Exterior Construction
Interior Spaces
- 3,015 Sq Ft Home
- Wood Burning Fireplace
- Family Room with Fireplace
- Living Room
- Dining Room
Kitchen
- Range
- Microwave
- Dishwasher
Flooring
- Carpet
- Laminate
Bedrooms and Bathrooms
- 4 Bedrooms
- 4 Potential Bedrooms
- 2 Full Bathrooms
Laundry
- Laundry Room
- Laundry in Garage
- Dryer
- Washer
Basement
- Partial Basement
- Finished Basement Bathroom
Schools
- Oakland Elementary School
- Bloomington Jr High Middle School
- Bloomington High School
Utilities
- Central Air
- Heating System Uses Natural Gas
Community Details
- Broadmoor Subdivision
Listing and Financial Details
- Homeowner Tax Exemptions
Map
Home Values in the Area
Average Home Value in this Area
Tax History
| Year | Tax Paid | Tax Assessment Tax Assessment Total Assessment is a certain percentage of the fair market value that is determined by local assessors to be the total taxable value of land and additions on the property. | Land | Improvement |
|---|---|---|---|---|
| 2024 | $4,117 | $66,159 | $13,002 | $53,157 |
| 2022 | $4,117 | $54,440 | $10,699 | $43,741 |
| 2021 | $3,807 | $50,791 | $9,982 | $40,809 |
| 2020 | $3,716 | $49,844 | $9,796 | $40,048 |
| 2019 | $3,705 | $49,844 | $9,796 | $40,048 |
| 2018 | $3,628 | $49,107 | $9,651 | $39,456 |
| 2017 | $3,629 | $49,107 | $9,651 | $39,456 |
| 2016 | $4,207 | $50,058 | $9,838 | $40,220 |
| 2015 | $3,218 | $49,396 | $9,708 | $39,688 |
| 2014 | $3,080 | $48,956 | $9,708 | $39,248 |
| 2013 | -- | $48,956 | $9,708 | $39,248 |
Property History
| Date | Event | Price | Change | Sq Ft Price |
|---|---|---|---|---|
| 08/10/2025 08/10/25 | Pending | -- | -- | -- |
| 08/05/2025 08/05/25 | Price Changed | $247,500 | -2.0% | $82 / Sq Ft |
| 07/17/2025 07/17/25 | For Sale | $252,500 | +57.3% | $84 / Sq Ft |
| 08/10/2020 08/10/20 | Sold | $160,500 | +0.4% | $53 / Sq Ft |
| 07/03/2020 07/03/20 | Pending | -- | -- | -- |
| 07/03/2020 07/03/20 | For Sale | $159,900 | +8.8% | $53 / Sq Ft |
| 06/30/2016 06/30/16 | Sold | $147,000 | -13.5% | $89 / Sq Ft |
| 05/17/2016 05/17/16 | Pending | -- | -- | -- |
| 05/02/2016 05/02/16 | For Sale | $169,900 | -- | $103 / Sq Ft |
Purchase History
| Date | Type | Sale Price | Title Company |
|---|---|---|---|
| Warranty Deed | $160,500 | Mclean County Title | |
| Warranty Deed | $147,000 | Mclean County Title |
Mortgage History
| Date | Status | Loan Amount | Loan Type |
|---|---|---|---|
| Open | $136,425 | New Conventional | |
| Previous Owner | $139,650 | No Value Available |
Source: Midwest Real Estate Data (MRED)
MLS Number: 12421971
APN: 21-11-278-006
- 1120 Andover St
- 2901 Mockingbird Ln
- 1005 S Hershey Rd
- 801 Country Ln
- 121 Manor Cir
- 702 Broadmoor Dr
- 3 Brompton Ct
- 10 Willedrob Rd Unit 26
- 5 Gloucester Cir
- 37 Brookshire Green
- 20 Brompton Ct
- 5 Chiswick Cir
- 916 Parmon Rd
- 2201 Benjamin Ln Unit 6
- 3 Ross Dr Unit 7
- 1 Scofield Ct
- 18 Stonebrook Ct
- 212 Hampton Dr
- 4 Scofield Ct
- 402 Watford Dr







