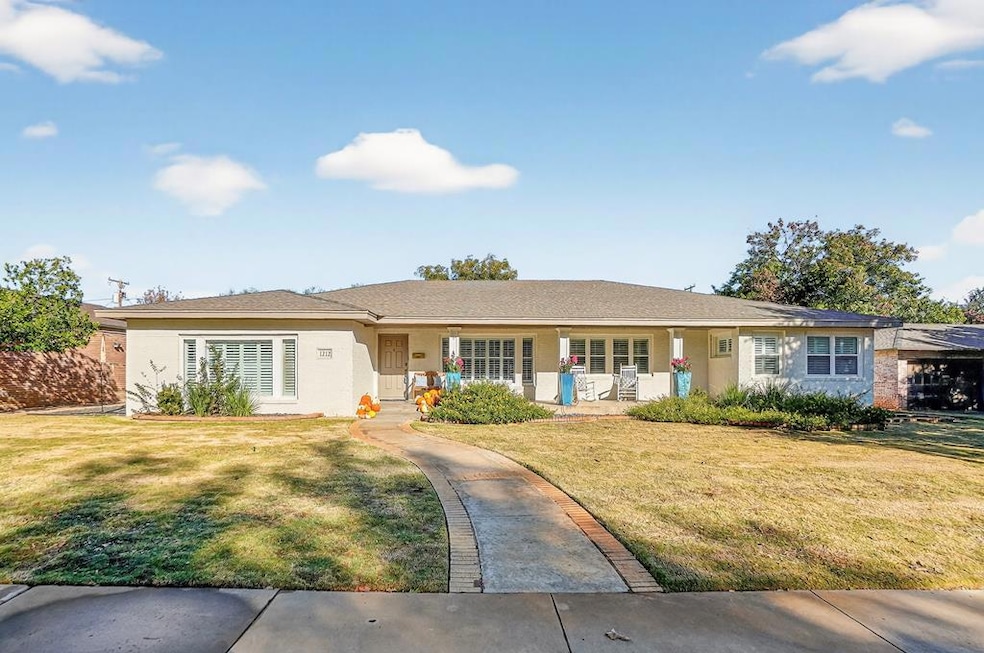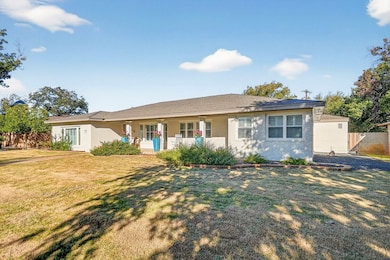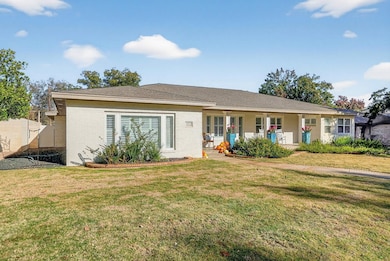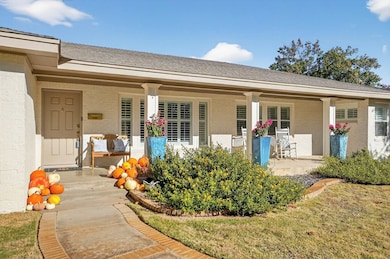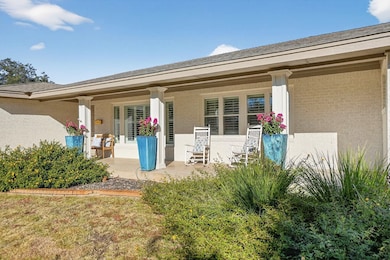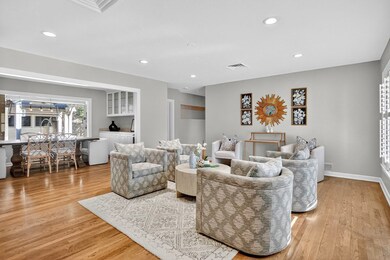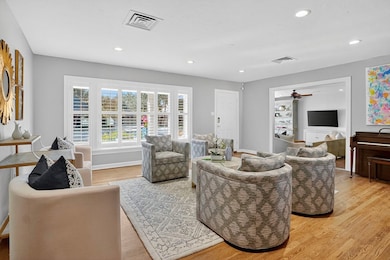1212 Country Club Dr Midland, TX 79701
Estimated payment $7,300/month
Highlights
- Viking Appliances
- Wood Flooring
- Bonus Room
- Fireplace in Bedroom
- Separate Formal Living Room
- 4-minute walk to Hill Park
About This Home
Beautifully updated 4/3 home offering over 4,200 SF of total living space, including a 726 SF detached media room/playroom/ office above the 3 car garage. The main house features 2 spacious living areas + playroom/office/formal dining space, and a renovated kitchen w/ Viking appliances. The oversized Primary suite includes a large bathroom w/dual vanities and a huge walk-in closet. Fresh exterior paint. The backyard is built for entertaining with a covered patio, full outdoor kitchen, and large grassy area—perfect for kids or room to add a pool. Tons of room to grow in this Old Midland home.
Home Details
Home Type
- Single Family
Est. Annual Taxes
- $11,699
Year Built
- Built in 1950
Parking
- 3 Car Attached Garage
- Side or Rear Entrance to Parking
Home Design
- Pillar, Post or Pier Foundation
- Slab Foundation
- Composition Roof
Interior Spaces
- 4,255 Sq Ft Home
- 2-Story Property
- Ceiling Fan
- Shutters
- Family Room
- Separate Formal Living Room
- Formal Dining Room
- Home Office
- Bonus Room
- Fire and Smoke Detector
- Viking Appliances
- Laundry in Utility Room
Flooring
- Wood
- Carpet
Bedrooms and Bathrooms
- 4 Bedrooms
- Fireplace in Bedroom
- Split Bedroom Floorplan
- 3 Full Bathrooms
- Dual Vanity Sinks in Primary Bathroom
- Separate Shower in Primary Bathroom
Schools
- Bowie Elementary School
- San Jacinto Middle School
- Midland High School
Utilities
- Central Heating and Cooling System
- Heating System Uses Natural Gas
- Gas Water Heater
Additional Features
- Covered Patio or Porch
- 0.29 Acre Lot
- 726 SF Accessory Dwelling Unit
Community Details
- No Home Owners Association
- North Park Hill Subdivision
Listing and Financial Details
- Assessor Parcel Number R000034254
Map
Home Values in the Area
Average Home Value in this Area
Tax History
| Year | Tax Paid | Tax Assessment Tax Assessment Total Assessment is a certain percentage of the fair market value that is determined by local assessors to be the total taxable value of land and additions on the property. | Land | Improvement |
|---|---|---|---|---|
| 2025 | $12,543 | $933,940 | $31,500 | $902,440 |
| 2024 | $12,562 | $941,840 | $31,500 | $910,340 |
| 2023 | $11,635 | $931,460 | $31,500 | $899,960 |
| 2022 | $12,629 | $808,280 | $31,500 | $776,780 |
| 2021 | $14,082 | $808,280 | $31,500 | $776,780 |
| 2020 | $11,657 | $744,760 | $31,500 | $713,260 |
| 2019 | $14,100 | $744,760 | $31,500 | $713,260 |
| 2018 | $13,649 | $702,000 | $31,500 | $670,500 |
| 2017 | $13,649 | $702,000 | $31,500 | $670,500 |
| 2016 | $13,750 | $705,920 | $31,500 | $674,420 |
| 2015 | -- | $452,030 | $31,500 | $420,530 |
| 2014 | -- | $448,350 | $0 | $0 |
Property History
| Date | Event | Price | List to Sale | Price per Sq Ft |
|---|---|---|---|---|
| 11/13/2025 11/13/25 | For Sale | $1,200,000 | -- | $282 / Sq Ft |
Purchase History
| Date | Type | Sale Price | Title Company |
|---|---|---|---|
| Vendors Lien | -- | None Available | |
| Vendors Lien | -- | Lone Star Abstract & Title C | |
| Deed | -- | -- | |
| Deed | -- | -- |
Mortgage History
| Date | Status | Loan Amount | Loan Type |
|---|---|---|---|
| Open | $615,000 | Purchase Money Mortgage | |
| Previous Owner | $417,000 | New Conventional |
Source: Permian Basin Board of REALTORS®
MLS Number: 50086826
APN: R000034-254
- 1202 Country Club Dr
- 1001 N D St
- 1509 Bedford Dr
- 1405 Storey Ave
- 1000 W Cuthbert Ave
- 1602 Country Club Dr
- 1604 Bedford Dr
- 909 Douglas Ave
- 910 W Louisiana Ave
- 5709 E County Road 94
- 1001 W Louisiana Ave
- 1208 W Tennessee Ave
- 205 Club Dr
- 2001 Country Club Dr
- 1501 Bedford Dr
- 1605 N I St
- 710 W Nobles Ave
- 1609 N C St
- 2008 Bedford Dr
- 2009 Bedford Dr
- 1513 Princeton Ave
- 1100 W Golf Course Rd
- 809 W Michigan Ave
- 1106 N Carrizo St Unit A
- 609 Watson St
- 1210 W Texas Ave Unit 16
- 1210 W Texas Ave Unit 15
- 501 W Cowden Ave
- 2003 W Tennessee Ave Unit A - Front House
- 501 W Louisiana Ave Unit 107
- 1206 W Missouri Ave Unit C
- 701 Kent St Unit A
- 1210 W Indiana Ave
- 2300 W Golf Course Rd
- 600 Liddon Ave Unit 48
- 510 George Ave Unit 3
- 2300 N A St
- 618 Plymouth
- 1001 College St Unit B
- 2601 N A St
