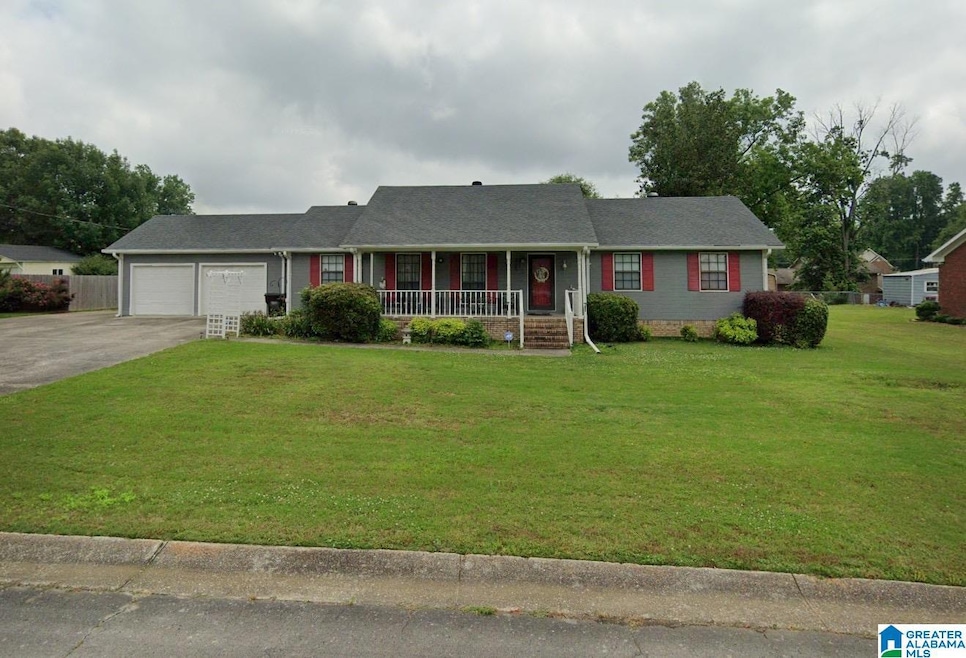
UNDER CONTRACT
$7K PRICE DROP
1212 Cozy Cir Bessemer, AL 35023
Rock Creek NeighborhoodEstimated payment $1,451/month
Total Views
5,923
3
Beds
2
Baths
1,544
Sq Ft
$164
Price per Sq Ft
Highlights
- Covered Deck
- Den
- 3 Car Garage
- Attic
- Stainless Steel Appliances
- Porch
About This Home
Great one level home on level lot. Floor plan is very functional with a separate Den.
Home Details
Home Type
- Single Family
Est. Annual Taxes
- $940
Year Built
- Built in 1988
Lot Details
- 0.4 Acre Lot
Parking
- 3 Car Garage
- Garage on Main Level
- Front Facing Garage
- Driveway
Home Design
- Wood Siding
Interior Spaces
- 1,544 Sq Ft Home
- 1-Story Property
- Window Treatments
- Bay Window
- French Doors
- Combination Dining and Living Room
- Den
- Crawl Space
- Pull Down Stairs to Attic
Kitchen
- Electric Oven
- Stove
- Dishwasher
- Stainless Steel Appliances
- Laminate Countertops
Flooring
- Carpet
- Tile
- Vinyl
Bedrooms and Bathrooms
- 3 Bedrooms
- 2 Full Bathrooms
- Bathtub and Shower Combination in Primary Bathroom
- Linen Closet In Bathroom
Laundry
- Laundry Room
- Laundry on main level
- Washer and Electric Dryer Hookup
Outdoor Features
- Covered Deck
- Screened Deck
- Storm Cellar or Shelter
- Porch
Schools
- Concord Elementary School
- Hueytown Middle School
- Hueytown High School
Utilities
- Central Heating and Cooling System
- Electric Water Heater
- Septic Tank
Community Details
Listing and Financial Details
- Visit Down Payment Resource Website
- Assessor Parcel Number 31-00-16-2-000-080.018
Map
Create a Home Valuation Report for This Property
The Home Valuation Report is an in-depth analysis detailing your home's value as well as a comparison with similar homes in the area
Home Values in the Area
Average Home Value in this Area
Tax History
| Year | Tax Paid | Tax Assessment Tax Assessment Total Assessment is a certain percentage of the fair market value that is determined by local assessors to be the total taxable value of land and additions on the property. | Land | Improvement |
|---|---|---|---|---|
| 2024 | $940 | $21,820 | -- | -- |
| 2022 | $852 | $18,050 | $3,400 | $14,650 |
| 2021 | $694 | $14,920 | $3,400 | $11,520 |
| 2020 | $720 | $15,310 | $3,400 | $11,910 |
| 2019 | $725 | $15,520 | $0 | $0 |
| 2018 | $649 | $14,020 | $0 | $0 |
| 2017 | $1,463 | $29,200 | $0 | $0 |
| 2016 | -- | $14,600 | $0 | $0 |
| 2015 | -- | $14,600 | $0 | $0 |
| 2014 | $846 | $14,700 | $0 | $0 |
| 2013 | $846 | $14,700 | $0 | $0 |
Source: Public Records
Property History
| Date | Event | Price | Change | Sq Ft Price |
|---|---|---|---|---|
| 07/10/2025 07/10/25 | Price Changed | $252,500 | -2.8% | $164 / Sq Ft |
| 06/24/2025 06/24/25 | For Sale | $259,900 | +85.6% | $168 / Sq Ft |
| 02/17/2017 02/17/17 | Sold | $140,000 | 0.0% | $88 / Sq Ft |
| 01/26/2017 01/26/17 | Off Market | $140,000 | -- | -- |
| 01/26/2017 01/26/17 | Pending | -- | -- | -- |
| 08/19/2016 08/19/16 | For Sale | $152,900 | +2.4% | $96 / Sq Ft |
| 09/19/2014 09/19/14 | Sold | $149,250 | -6.7% | $38 / Sq Ft |
| 08/23/2014 08/23/14 | Pending | -- | -- | -- |
| 08/19/2014 08/19/14 | For Sale | $159,900 | -- | $40 / Sq Ft |
Source: Greater Alabama MLS
Purchase History
| Date | Type | Sale Price | Title Company |
|---|---|---|---|
| Warranty Deed | $140,000 | -- | |
| Warranty Deed | $149,250 | -- |
Source: Public Records
Mortgage History
| Date | Status | Loan Amount | Loan Type |
|---|---|---|---|
| Open | $252,000 | FHA | |
| Closed | $252,000 | FHA | |
| Closed | $23,000 | New Conventional |
Source: Public Records
Similar Homes in Bessemer, AL
Source: Greater Alabama MLS
MLS Number: 21423067
APN: 31-00-16-2-000-080.018
Nearby Homes
- 6830 Warrior River Rd Unit 1
- 6827 Sunny Dell Dr
- 1173 Stephens Rd Unit 1
- 1033 Justice Dr
- 6380 Warrior River Rd
- 7127 Glass Dr
- 1620 Old Rock Creek Rd
- 1401 Old Rock Creek Rd
- 6200 Warrior River Rd
- 7940 15th Street Rd
- 803 Bahia Ln
- 1507 Steve Crowder Rd
- 832 Bahia Ln
- 6420 White Ct
- 6488 William Dr Unit 4
- 1445 Lilly Ln Unit 1
- 7459 15th Street Rd
- 7805 Rock Creek Cir
- 1636 Gillies Dr
- 7717 Lock 17 Rd
- 3233 Allison Bonnett Memorial Dr
- 2002 Tallwoods Ln
- 640 Parsons Dr
- 206 Ivy Ave
- 1001 3rd Ave
- 1719 29th Ave N
- 412 1st Way
- 2726 19th St N
- 2033 28th Ave N
- 919 27th Ave N
- 2512 Circle Dr
- 1013 25th Ave N
- 2109 Mississippi Ave
- 2001 24th Ave N
- 2305 18th St N Unit 2
- 510 Brooke Lyn Dr
- 1110 9th Ave
- 812 Overlook Dr
- 410 Swann Dr
- 624 Park Ave






