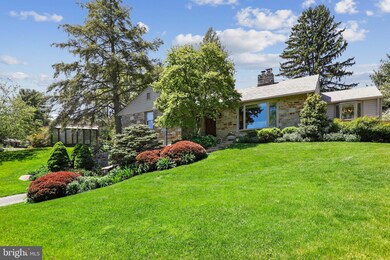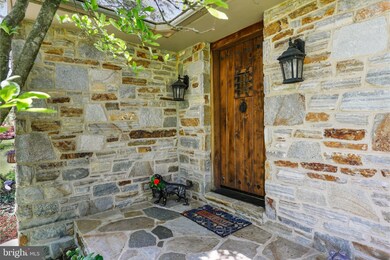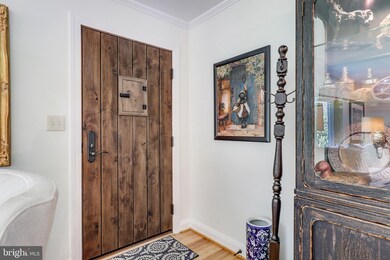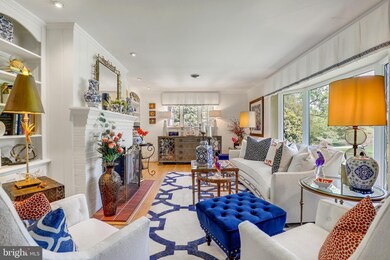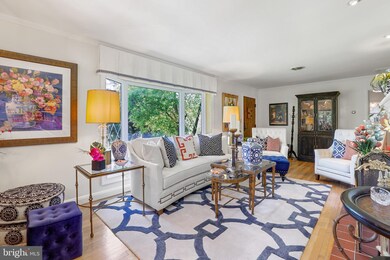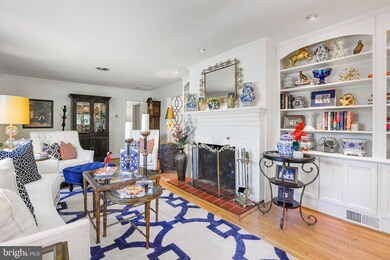
1212 Culvert Rd Towson, MD 21286
Hampton NeighborhoodHighlights
- Spa
- Traditional Floor Plan
- Wood Flooring
- Ridgely Middle Rated A-
- Raised Ranch Architecture
- Main Floor Bedroom
About This Home
As of June 2022This magnificent Hampton Village 3BR/4FB stone raised rancher, sits in a private setting. It has a fabulous Master Bedroom Suite with a custom walk in closet, master bath, built ins and opens up to a beautiful butler stone terrace. The gourmet kitchen has stainless steel appliances (which include a chefs stove/oven and range hood) and opens up to the butler stone terrace as well. The property has been professionally landscaped and is fully fenced. Recent new improvements include granite counters, stainless steel refrigerator, sink, faucet and back splash. It has been freshly painted, the hardwood floors refinished and new interior doors/hardware installed. Cars are parked one in front of the other in the two car garage. Truly a pristine home in move in condition. Convenient to downtown Towson and 695.
Home Details
Home Type
- Single Family
Est. Annual Taxes
- $6,067
Year Built
- Built in 1953
Lot Details
- 0.41 Acre Lot
- East Facing Home
- Property is in excellent condition
Parking
- 2 Car Direct Access Garage
- 4 Driveway Spaces
- Front Facing Garage
- Garage Door Opener
Home Design
- Raised Ranch Architecture
- Block Foundation
- Stone Siding
Interior Spaces
- Property has 1 Level
- Traditional Floor Plan
- Crown Molding
- Recessed Lighting
- 1 Fireplace
- Replacement Windows
- Bay Window
- Living Room
- Dining Room
- Wood Flooring
- Unfinished Basement
Kitchen
- Eat-In Kitchen
- Gas Oven or Range
- Self-Cleaning Oven
- Six Burner Stove
- Indoor Grill
- Range Hood
- Built-In Microwave
- Ice Maker
- Dishwasher
- Stainless Steel Appliances
- Kitchen Island
- Disposal
Bedrooms and Bathrooms
- 3 Main Level Bedrooms
- En-Suite Primary Bedroom
- Walk-In Closet
Laundry
- Electric Dryer
- Washer
Eco-Friendly Details
- Energy-Efficient Windows
Outdoor Features
- Spa
- Exterior Lighting
Utilities
- Forced Air Heating and Cooling System
- Heating System Uses Oil
- Vented Exhaust Fan
- Oil Water Heater
- Municipal Trash
Listing and Financial Details
- Tax Lot 49
- Assessor Parcel Number 04090903472870
Community Details
Overview
- No Home Owners Association
- Hampton Village Subdivision
Recreation
- Community Pool
Ownership History
Purchase Details
Home Financials for this Owner
Home Financials are based on the most recent Mortgage that was taken out on this home.Purchase Details
Home Financials for this Owner
Home Financials are based on the most recent Mortgage that was taken out on this home.Purchase Details
Purchase Details
Similar Homes in the area
Home Values in the Area
Average Home Value in this Area
Purchase History
| Date | Type | Sale Price | Title Company |
|---|---|---|---|
| Deed | $680,000 | King Title | |
| Deed | $559,500 | Homesale Settlement Services | |
| Interfamily Deed Transfer | -- | None Available | |
| Deed | $180,000 | -- |
Mortgage History
| Date | Status | Loan Amount | Loan Type |
|---|---|---|---|
| Open | $510,000 | New Conventional | |
| Previous Owner | $447,600 | New Conventional | |
| Previous Owner | $60,000 | Credit Line Revolving |
Property History
| Date | Event | Price | Change | Sq Ft Price |
|---|---|---|---|---|
| 06/17/2022 06/17/22 | Sold | $680,000 | 0.0% | $353 / Sq Ft |
| 05/15/2022 05/15/22 | Pending | -- | -- | -- |
| 05/14/2022 05/14/22 | Off Market | $680,000 | -- | -- |
| 05/12/2022 05/12/22 | For Sale | $635,000 | +13.5% | $330 / Sq Ft |
| 04/30/2021 04/30/21 | Sold | $559,500 | 0.0% | $291 / Sq Ft |
| 04/08/2021 04/08/21 | Pending | -- | -- | -- |
| 03/24/2021 03/24/21 | For Sale | $559,500 | -- | $291 / Sq Ft |
Tax History Compared to Growth
Tax History
| Year | Tax Paid | Tax Assessment Tax Assessment Total Assessment is a certain percentage of the fair market value that is determined by local assessors to be the total taxable value of land and additions on the property. | Land | Improvement |
|---|---|---|---|---|
| 2025 | $7,897 | $633,000 | $166,700 | $466,300 |
| 2024 | $7,897 | $562,233 | $0 | $0 |
| 2023 | $3,875 | $491,467 | $0 | $0 |
| 2022 | $6,492 | $420,700 | $155,900 | $264,800 |
| 2021 | $5,498 | $412,067 | $0 | $0 |
| 2020 | $4,890 | $403,433 | $0 | $0 |
| 2019 | $4,785 | $394,800 | $155,900 | $238,900 |
| 2018 | $5,333 | $382,000 | $0 | $0 |
| 2017 | $4,972 | $369,200 | $0 | $0 |
| 2016 | $4,454 | $356,400 | $0 | $0 |
| 2015 | $4,454 | $356,400 | $0 | $0 |
| 2014 | $4,454 | $356,400 | $0 | $0 |
Agents Affiliated with this Home
-

Seller's Agent in 2022
Peter Bulkley
Compass
(443) 742-3520
2 in this area
37 Total Sales
-

Buyer's Agent in 2022
Patti Spigel
Compass
(410) 241-9797
1 in this area
152 Total Sales
-

Seller's Agent in 2021
Gary Marquardt
Coldwell Banker (NRT-Southeast-MidAtlantic)
(410) 725-6238
1 in this area
95 Total Sales
Map
Source: Bright MLS
MLS Number: MDBC2036144
APN: 09-0903472870
- 1206 Limekiln Rd
- 210 Rothwell Dr
- 10 Choate Ct Unit 10
- 108 Strathdon Way
- 1504 Ameshire Rd
- 1 Smeton Place Unit 1200
- 1 Smeton Place Unit 506 &606
- 4 Smeton Place Unit 4B
- 1027 Winsford Rd
- 114 Greenridge Rd
- 15 Oakridge Ct
- 17 Wilfred Ct
- 107 Belmore Rd
- 3 Weston Ct
- 939 Starbit Rd
- 908 Southwick Dr
- 21 Skidmore Ct
- 1 Southerly Ct Unit 601
- 2 Southerly Ct Unit 105
- 3 Southerly Ct Unit 204

