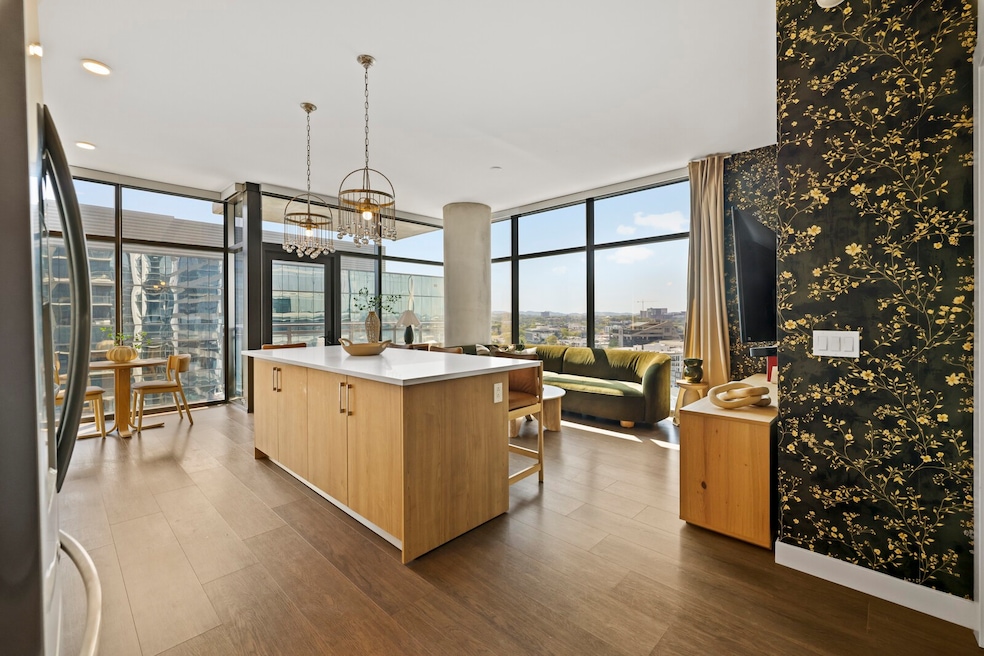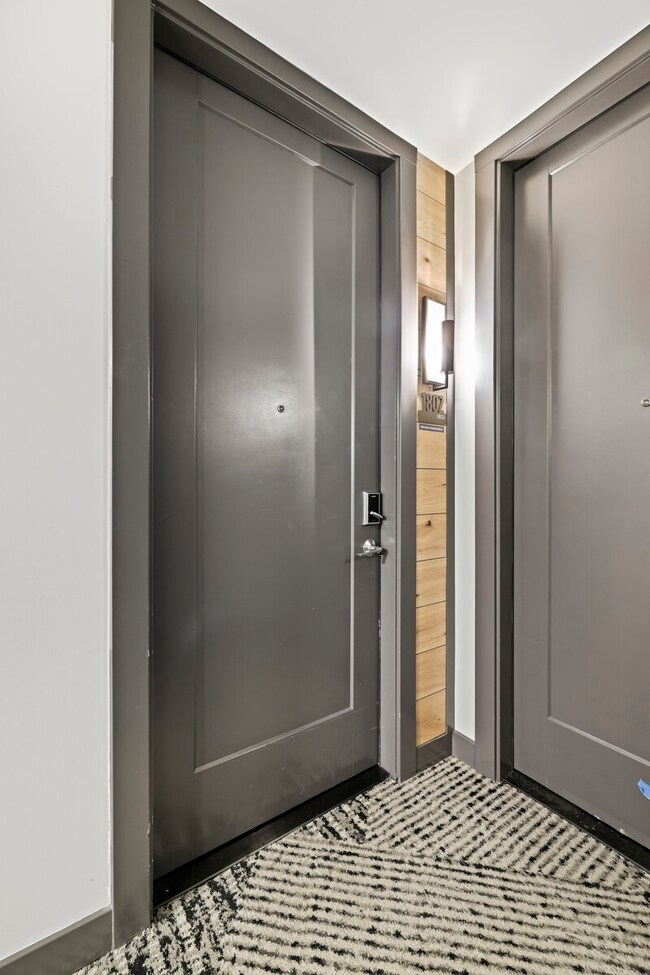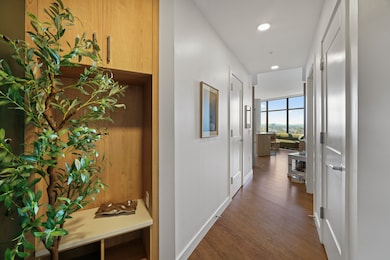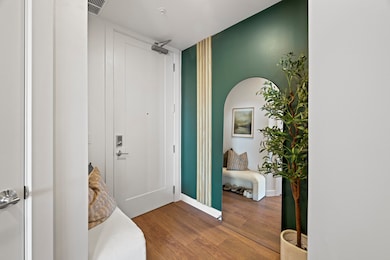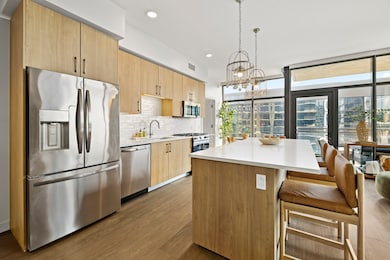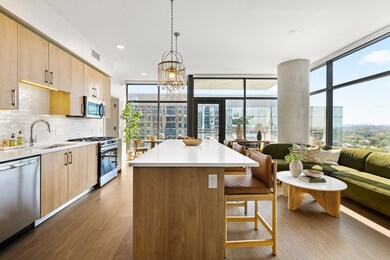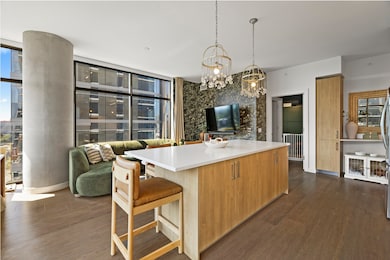Pullman at Gulch Union 1212 Demonbreun St Unit 1802 Nashville, TN 37203
The Gulch NeighborhoodEstimated payment $6,895/month
Highlights
- Fitness Center
- Tennis Courts
- Tile Flooring
- In Ground Pool
- Stainless Steel Appliances
- 4-minute walk to Noble Park
About This Home
Welcome to urban luxury in the heart of The Gulch at the prestigious Pullman Gulch Union. This stunning corner unit is bathed in natural light, thanks to floor-to-ceiling windows that showcase sweeping city views and create an airy, open feel throughout. Thoughtfully designed with custom fixtures and high-end finishes, this condo features an open-concept living space perfect for entertaining or relaxing. The versatile second bedroom is currently styled as a home office and includes a built-in Murphy bed, offering flexible functionality for guests or remote work. Additional highlights include:
Private rooftop pool access with panoramic skyline views.
State-of-the-art workout facility.
Two dedicated private parking spaces.
Walking distance to all the best of The Gulch and Downtown Nashville — restaurants, shops, nightlife, and more! Don’t miss your chance to live in one of Nashville’s most sought-after locations with style, convenience, and comfort all in one.
Listing Agent
The Ashton Real Estate Group of RE/MAX Advantage Brokerage Phone: 6153011650 License #278725 Listed on: 09/26/2025

Co-Listing Agent
The Ashton Real Estate Group of RE/MAX Advantage Brokerage Phone: 6153011650 License # 337793
Property Details
Home Type
- Multi-Family
Est. Annual Taxes
- $7,855
Year Built
- Built in 2024
HOA Fees
- $716 Monthly HOA Fees
Parking
- 2 Car Garage
- Assigned Parking
Home Design
- 1,147 Sq Ft Home
- Property Attached
Kitchen
- Microwave
- Dishwasher
- Stainless Steel Appliances
- Disposal
Flooring
- Laminate
- Tile
Bedrooms and Bathrooms
- 2 Main Level Bedrooms
- 2 Full Bathrooms
Laundry
- Dryer
- Washer
Schools
- Waverly-Belmont Elementary School
- John Trotwood Moore Middle School
- Hillsboro Comp High School
Additional Features
- In Ground Pool
- Central Heating and Cooling System
Community Details
Overview
- Association fees include maintenance structure, gas, ground maintenance, insurance, recreation facilities, pest control, sewer, trash
- High-Rise Condominium
- Pullman Gulch Union Subdivision
- Property has 1 Level
Recreation
- Dog Park
Pet Policy
- Pets Allowed
Map
About Pullman at Gulch Union
Home Values in the Area
Average Home Value in this Area
Property History
| Date | Event | Price | List to Sale | Price per Sq Ft |
|---|---|---|---|---|
| 10/28/2025 10/28/25 | Price Changed | $1,050,000 | -4.5% | $915 / Sq Ft |
| 09/26/2025 09/26/25 | For Sale | $1,100,000 | -- | $959 / Sq Ft |
Source: Realtracs
MLS Number: 3001098
- 1212 Demonbreun St Unit A10 (B)
- Residence C3 Plan at Pullman at Gulch Union
- 1212 Demonbreun St Unit B3 (Y)
- Residence AX Plan at Pullman at Gulch Union
- Residence B6 Plan at Pullman at Gulch Union
- 1212 Demonbreun St Unit A3 (A)
- 1212 Demonbreun St Unit A5 (A)
- 1212 Demonbreun St Unit B2 (D)
- Residence C3-D Plan at Pullman at Gulch Union
- Residence A2 Plan at Pullman at Gulch Union
- 1212 Demonbreun St Unit A4 (T)
- Residence B1 Plan at Pullman at Gulch Union
- Residence A4 Plan at Pullman at Gulch Union
- Residence B4 Plan at Pullman at Gulch Union
- Residence A10 Plan at Pullman at Gulch Union
- 1212 Demonbreun St Unit C3-D(K)
- Residence A9 Plan at Pullman at Gulch Union
- Residence B3 Plan at Pullman at Gulch Union
- Residence A11 Plan at Pullman at Gulch Union
- 1212 Demonbreun St Unit 909
- 1212 Demonbreun St Unit 1012
- 1212 Demonbreun St Unit 1507
- 1212 McGavock St
- 1505 Demonbreun St
- 126 12th Ave N Unit ID1017475P
- 1221 Division St
- 600 12th Ave S Unit 816
- 600 12th Ave S Unit 1116
- 600 12th Ave S Unit 507
- 600 12th Ave S Unit 705
- 600 12th Ave S Unit 1708
- 600 12th Ave S Unit 1416
- 600 12th Ave S Unit 509
- 1055 Pine St
- 1102 Sigler St
- 700 12th Ave S Unit 605
- 700 12th Ave S Unit 1509
- 1111 Church St
- 1201 Church St
- 1002 Division St Unit 204
