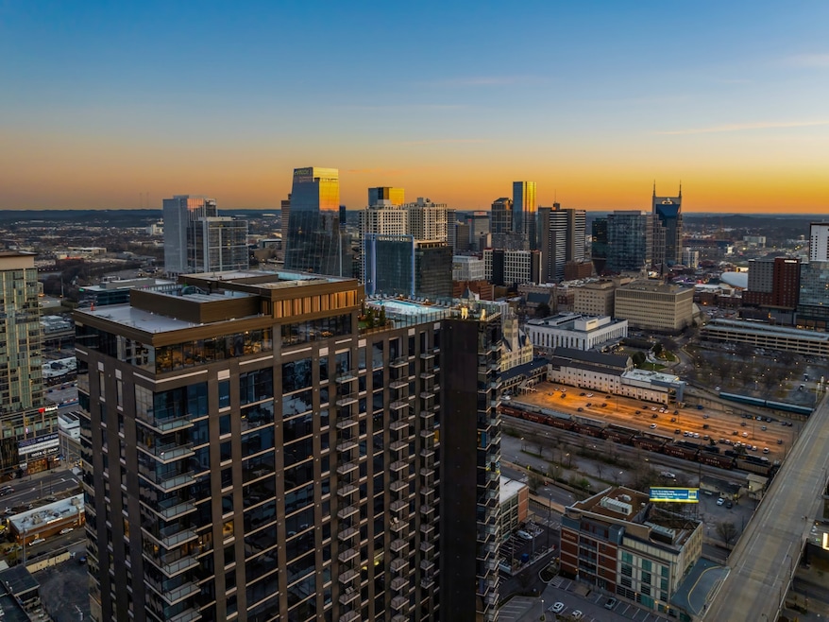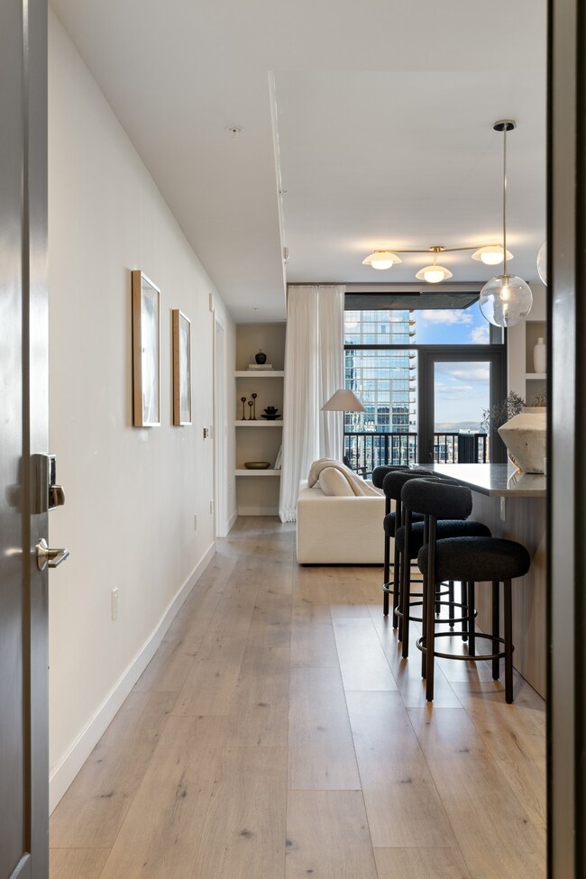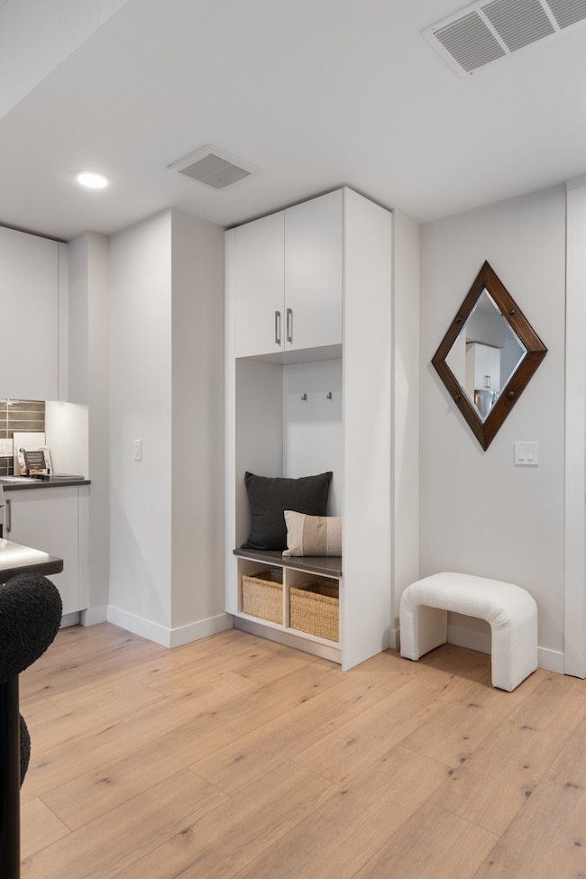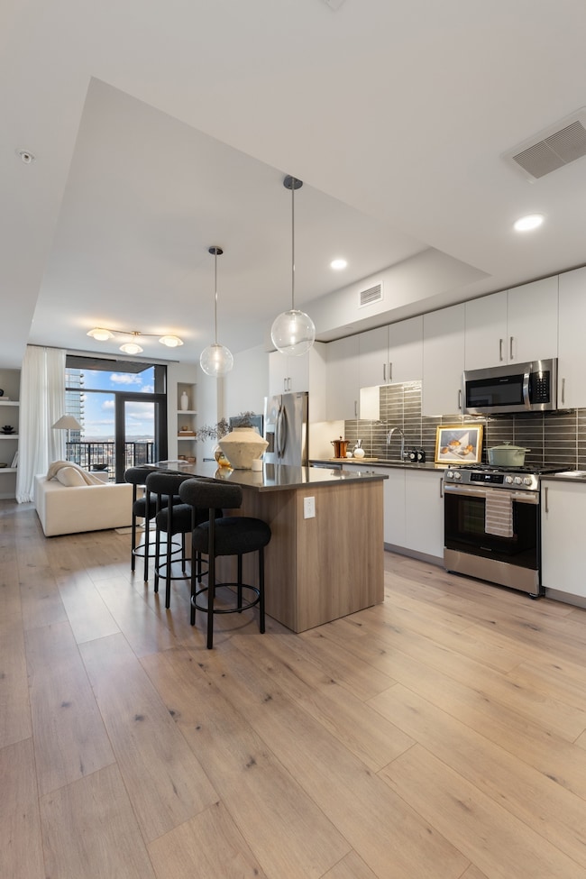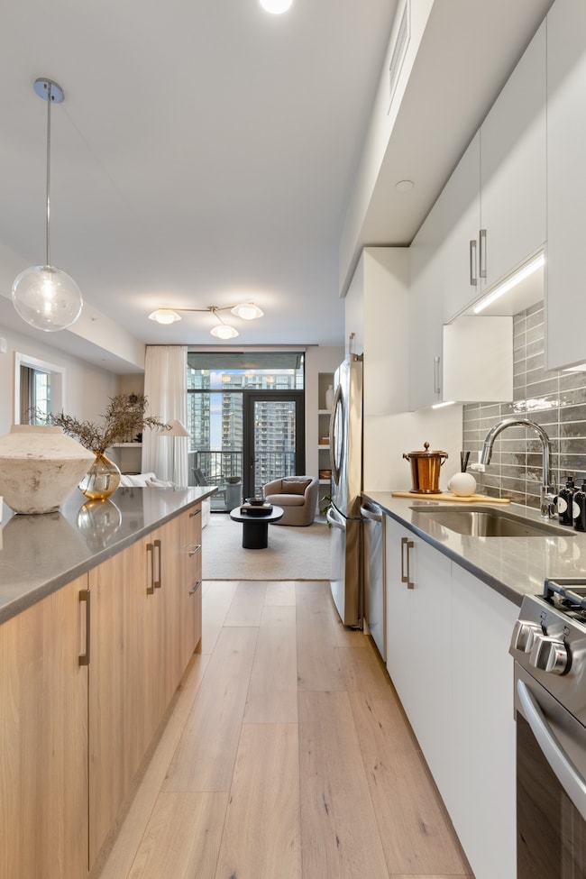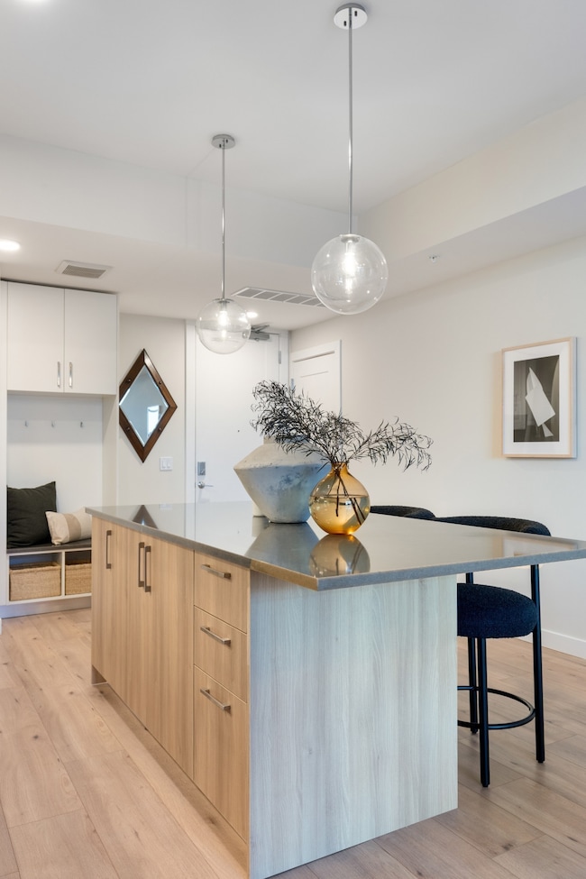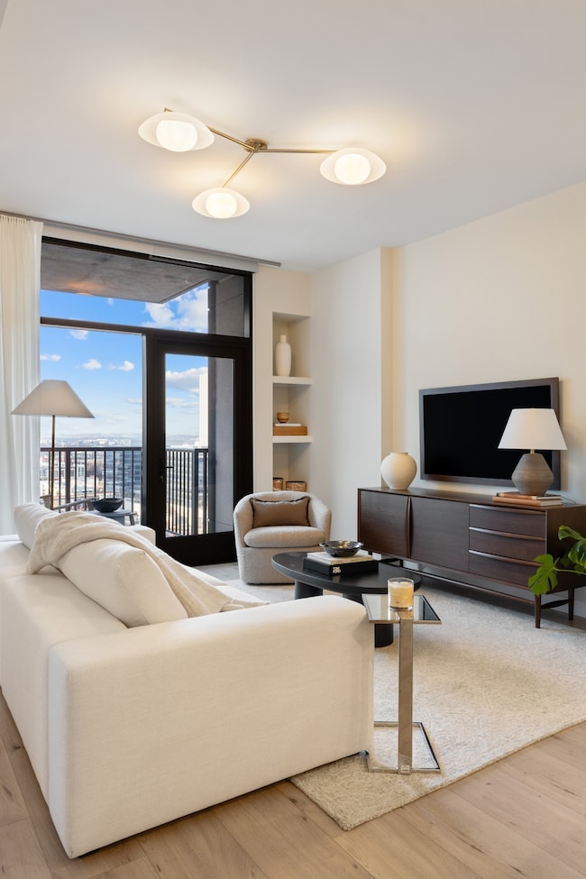Pullman at Gulch Union 1212 Demonbreun St Unit A11 (Q) Nashville, TN 37203
The Gulch NeighborhoodEstimated payment $3,534/month
Highlights
- Fitness Center
- Open Floorplan
- Wood Flooring
- City View
- Contemporary Architecture
- 4-minute walk to Noble Park
About This Home
Pullman Gulch Union features 300 meticulously designed residences in the center of Nashville's vibrant Gulch neighborhood! With 24 unique floor plans and 2 distinct finish packages, Pullman Gulch Union offers turn-key modern living with a full Frigidaire appliance suite included, including gas cooking, manual solar shades, built-in closet systems, back-lit mirrors in all bathrooms, and deeded and assigned parking with each unit. Residents will also enjoy access to a full array of amenities including a Coffee Cafe, rooftop pool deck, fitness center, pickle ball courts, owners lounge and library, bocce ball court, outdoor kitchen and living spaces, multiple work spaces, 24/7 onsite staff, and much more. Conventional, FHA, and VA financing options now available! 4.99% fixed rate with preferred lender for qualified buyers. Please note: Showings on Mondays and Tuesdays are by appointment only.
Listing Agent
Compass Brokerage Phone: 6155094707 License #302491 Listed on: 11/21/2025

Open House Schedule
-
Sunday, November 23, 20252:00 to 4:00 pm11/23/2025 2:00:00 PM +00:0011/23/2025 4:00:00 PM +00:00Add to Calendar
Property Details
Home Type
- Multi-Family
Est. Annual Taxes
- $4,637
Year Built
- Built in 2024
HOA Fees
- $508 Monthly HOA Fees
Parking
- 1 Car Garage
- Assigned Parking
Home Design
- Contemporary Architecture
- Property Attached
Interior Spaces
- 819 Sq Ft Home
- Property has 1 Level
- Open Floorplan
- High Ceiling
- Ceiling Fan
- Washer and Electric Dryer Hookup
Kitchen
- Gas Range
- Microwave
- Dishwasher
- Stainless Steel Appliances
- Kitchen Island
- Disposal
Flooring
- Wood
- Tile
Bedrooms and Bathrooms
- 1 Main Level Bedroom
- Walk-In Closet
- 1 Full Bathroom
Home Security
- Fire and Smoke Detector
- Fire Sprinkler System
Outdoor Features
Schools
- Waverly-Belmont Elementary School
- John Trotwood Moore Middle School
- Hillsboro Comp High School
Utilities
- Central Heating and Cooling System
- High Speed Internet
Listing and Financial Details
- Property Available on 7/1/24
Community Details
Overview
- Association fees include maintenance structure, ground maintenance, recreation facilities, trash
- High-Rise Condominium
- Pullman Gulch Union Subdivision
Recreation
Pet Policy
- Pets Allowed
Map
About Pullman at Gulch Union
Home Values in the Area
Average Home Value in this Area
Property History
| Date | Event | Price | List to Sale | Price per Sq Ft |
|---|---|---|---|---|
| 11/21/2025 11/21/25 | For Sale | $499,900 | -- | $610 / Sq Ft |
Source: Realtracs
MLS Number: 3049308
- 1212 Demonbreun St Unit A10 (B)
- Residence C3 Plan at Pullman at Gulch Union
- 1212 Demonbreun St Unit B3 (Y)
- Residence AX Plan at Pullman at Gulch Union
- Residence B6 Plan at Pullman at Gulch Union
- 1212 Demonbreun St Unit A5 (A)
- 1212 Demonbreun St Unit B2 (D)
- Residence C3-D Plan at Pullman at Gulch Union
- 1212 Demonbreun St Unit B4(X)
- Residence A2 Plan at Pullman at Gulch Union
- 1212 Demonbreun St Unit A4 (T)
- 1212 Demonbreun St Unit 1802
- Residence B1 Plan at Pullman at Gulch Union
- Residence A4 Plan at Pullman at Gulch Union
- Residence B4 Plan at Pullman at Gulch Union
- Residence A10 Plan at Pullman at Gulch Union
- 1212 Demonbreun St Unit A9 (Q)
- Residence A9 Plan at Pullman at Gulch Union
- Residence B3 Plan at Pullman at Gulch Union
- Residence A11 Plan at Pullman at Gulch Union
- 1212 Demonbreun St Unit 1012
- 1212 Laurel St Unit 708
- 1212 Laurel St Unit 1312
- 1212 Laurel St Unit 809
- 1212 McGavock St
- 1505 Demonbreun St
- 126 12th Ave N Unit ID1017475P
- 1221 Division St
- 1154 Division St Unit 2210
- 600 12th Ave S Unit 816
- 600 12th Ave S Unit 1116
- 600 12th Ave S Unit 705
- 600 12th Ave S Unit 826
- 600 12th Ave S Unit 1708
- 600 12th Ave S Unit 731
- 600 12th Ave S Unit 822
- 600 12th Ave S Unit 509
- 600 12th Ave S Unit 1805
- 1055 Pine St
- 1102 Sigler St
