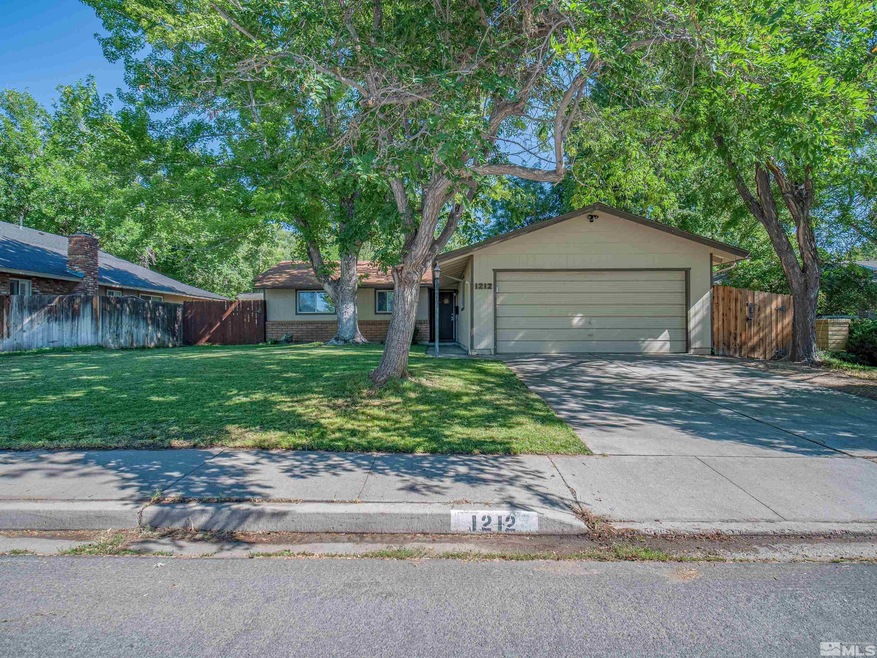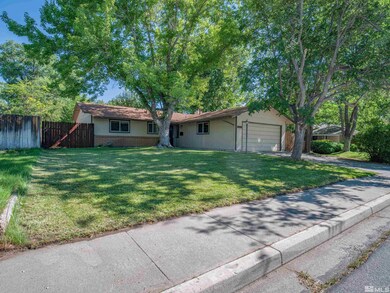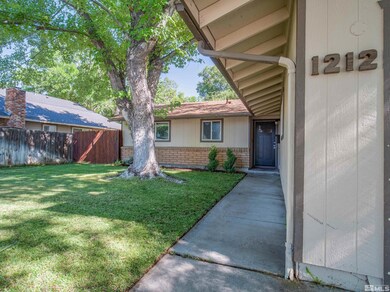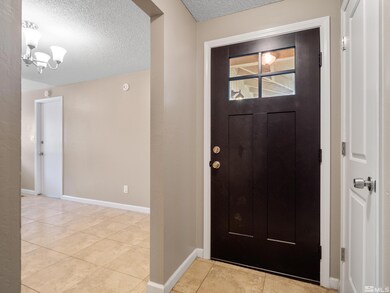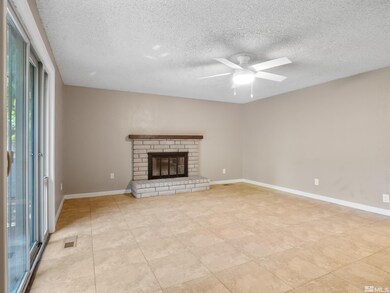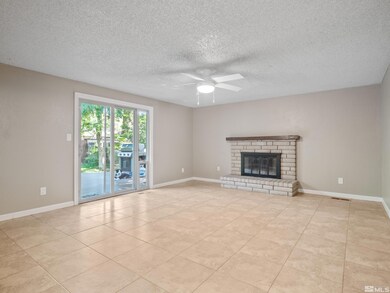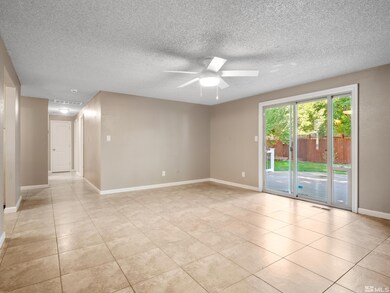
1212 E Robinson St Carson City, NV 89701
Saliman and Fifth NeighborhoodHighlights
- Mountain View
- No HOA
- Double Pane Windows
- Deck
- 2 Car Attached Garage
- Refrigerated Cooling System
About This Home
As of September 2024Excellent South facing home in the heart of Carson City! This home has been very well maintained and boasts a newer roof with gutters, deck, granite slab counters in the kitchen, stainless steel appliances, ceramic tile floors in all common areas with a newer AC and furnace. Small trailer or RV access on West side of property is feasible. The living room has a ceiling fan with wood burning fireplace. You will love the outdoor space with a spacious backyard, apple tree and large deck for entertaining., Seller’s are offering a $5,000 credit with full price offer as a carpet allowance for the bedrooms. It’s minutes to the downtown corridor where you will find a wide variety of restaurants and shopping. Located only 25 minutes to Reno and 30 minutes to World Class activities in beautiful Lake Tahoe.
Home Details
Home Type
- Single Family
Est. Annual Taxes
- $1,337
Year Built
- Built in 1973
Lot Details
- 7,405 Sq Ft Lot
- Back Yard Fenced
- Landscaped
- Level Lot
- Front and Back Yard Sprinklers
- Property is zoned SF
Parking
- 2 Car Attached Garage
- Garage Door Opener
Home Design
- Pitched Roof
- Shingle Roof
- Composition Roof
- Wood Siding
- Stick Built Home
Interior Spaces
- 1,184 Sq Ft Home
- 1-Story Property
- Ceiling Fan
- Double Pane Windows
- Vinyl Clad Windows
- Blinds
- Family Room with Fireplace
- Living Room with Fireplace
- Combination Kitchen and Dining Room
- Mountain Views
- Crawl Space
- Attic Fan
- Fire and Smoke Detector
Kitchen
- Breakfast Bar
- Built-In Oven
- Electric Oven
- Electric Cooktop
- Dishwasher
- Disposal
Flooring
- Carpet
- Ceramic Tile
Bedrooms and Bathrooms
- 3 Bedrooms
- 2 Full Bathrooms
- Primary Bathroom includes a Walk-In Shower
Laundry
- Laundry Room
- Laundry in Garage
- Shelves in Laundry Area
Outdoor Features
- Deck
- Patio
- Storage Shed
Schools
- Bordewich-Bray Elementary School
- Carson Middle School
- Carson High School
Utilities
- Refrigerated Cooling System
- Forced Air Heating and Cooling System
- Heating System Uses Natural Gas
- Gas Water Heater
- Internet Available
- Phone Available
- Cable TV Available
Community Details
- No Home Owners Association
- The community has rules related to covenants, conditions, and restrictions
Listing and Financial Details
- Home warranty included in the sale of the property
- Assessor Parcel Number 00428201
Ownership History
Purchase Details
Home Financials for this Owner
Home Financials are based on the most recent Mortgage that was taken out on this home.Purchase Details
Home Financials for this Owner
Home Financials are based on the most recent Mortgage that was taken out on this home.Purchase Details
Home Financials for this Owner
Home Financials are based on the most recent Mortgage that was taken out on this home.Purchase Details
Purchase Details
Similar Homes in Carson City, NV
Home Values in the Area
Average Home Value in this Area
Purchase History
| Date | Type | Sale Price | Title Company |
|---|---|---|---|
| Bargain Sale Deed | $425,000 | First American Title | |
| Bargain Sale Deed | $267,500 | Capital Title Co Of Nevada | |
| Bargain Sale Deed | $106,000 | Ticor Title Reno | |
| Interfamily Deed Transfer | -- | None Available | |
| Interfamily Deed Transfer | -- | None Available |
Mortgage History
| Date | Status | Loan Amount | Loan Type |
|---|---|---|---|
| Open | $60,000 | New Conventional | |
| Previous Owner | $33,000 | Credit Line Revolving | |
| Previous Owner | $267,000 | New Conventional | |
| Previous Owner | $267,000 | New Conventional | |
| Previous Owner | $10,379 | Unknown | |
| Previous Owner | $259,475 | New Conventional | |
| Previous Owner | $966,500 | Stand Alone Refi Refinance Of Original Loan | |
| Previous Owner | $74,200 | Commercial |
Property History
| Date | Event | Price | Change | Sq Ft Price |
|---|---|---|---|---|
| 09/03/2024 09/03/24 | Sold | $425,000 | 0.0% | $359 / Sq Ft |
| 08/09/2024 08/09/24 | Pending | -- | -- | -- |
| 08/08/2024 08/08/24 | For Sale | $425,000 | +58.9% | $359 / Sq Ft |
| 08/09/2018 08/09/18 | Sold | $267,500 | +1.0% | $226 / Sq Ft |
| 07/04/2018 07/04/18 | Pending | -- | -- | -- |
| 06/30/2018 06/30/18 | For Sale | $264,900 | 0.0% | $224 / Sq Ft |
| 06/20/2018 06/20/18 | Pending | -- | -- | -- |
| 06/16/2018 06/16/18 | For Sale | $264,900 | 0.0% | $224 / Sq Ft |
| 05/15/2018 05/15/18 | Pending | -- | -- | -- |
| 05/09/2018 05/09/18 | Price Changed | $264,900 | -3.6% | $224 / Sq Ft |
| 04/24/2018 04/24/18 | Price Changed | $274,800 | +19.5% | $232 / Sq Ft |
| 04/24/2018 04/24/18 | Price Changed | $229,900 | -17.9% | $194 / Sq Ft |
| 03/30/2018 03/30/18 | For Sale | $279,900 | -- | $236 / Sq Ft |
Tax History Compared to Growth
Tax History
| Year | Tax Paid | Tax Assessment Tax Assessment Total Assessment is a certain percentage of the fair market value that is determined by local assessors to be the total taxable value of land and additions on the property. | Land | Improvement |
|---|---|---|---|---|
| 2024 | $1,337 | $49,221 | $29,750 | $19,471 |
| 2023 | $1,298 | $47,277 | $29,400 | $17,877 |
| 2022 | $1,261 | $41,229 | $24,500 | $16,729 |
| 2021 | $1,167 | $40,324 | $23,345 | $16,979 |
| 2020 | $1,167 | $37,570 | $20,300 | $17,270 |
| 2019 | $1,085 | $37,867 | $20,300 | $17,567 |
| 2018 | $1,035 | $34,913 | $17,500 | $17,413 |
| 2017 | $994 | $33,857 | $16,100 | $17,757 |
| 2016 | $1,050 | $32,564 | $14,000 | $18,564 |
| 2015 | $967 | $31,819 | $12,880 | $18,939 |
| 2014 | $938 | $29,464 | $11,200 | $18,264 |
Agents Affiliated with this Home
-
Jason Lococo

Seller's Agent in 2024
Jason Lococo
Intero
(775) 343-5444
6 in this area
401 Total Sales
-
Ty Dodd
T
Buyer's Agent in 2024
Ty Dodd
Coldwell Banker Select RE M
(775) 720-0484
2 in this area
26 Total Sales
-
Brenda Brower
B
Buyer Co-Listing Agent in 2024
Brenda Brower
Coldwell Banker Select RE M
(201) 555-5555
1 in this area
1 Total Sale
-
J
Seller's Agent in 2018
Joshua Fink
RE/MAX
Map
Source: Northern Nevada Regional MLS
MLS Number: 240010100
APN: 004-282-01
- 1009 E Robinson St
- 405 Rawhide Way
- 201 N Carson Meadow Dr
- 1504 Pinto Ct
- 215 N Roop St
- 1528 E Telegraph St
- 401 & 403 N Walsh St
- Cross Creek, Plan 3 at Cross Creek
- Cross Creek, Plan 5 at Cross Creek
- Cross Creek, Plan 1 at Cross Creek
- Cross Creek, Plan 4X at Cross Creek
- Cross Creek, Plan 6 at Cross Creek
- Cross Creek, Plan 4 at Cross Creek
- Cross Creek, Plan 2 at Cross Creek
- 512 E Spear St
- 421 S Carson Meadow Dr
- 1012 E Fifth St Unit 1
- 400 S Saliman Rd Unit 56
- 400 S Saliman Rd Unit 102
- 400 S Saliman Rd Unit 142
