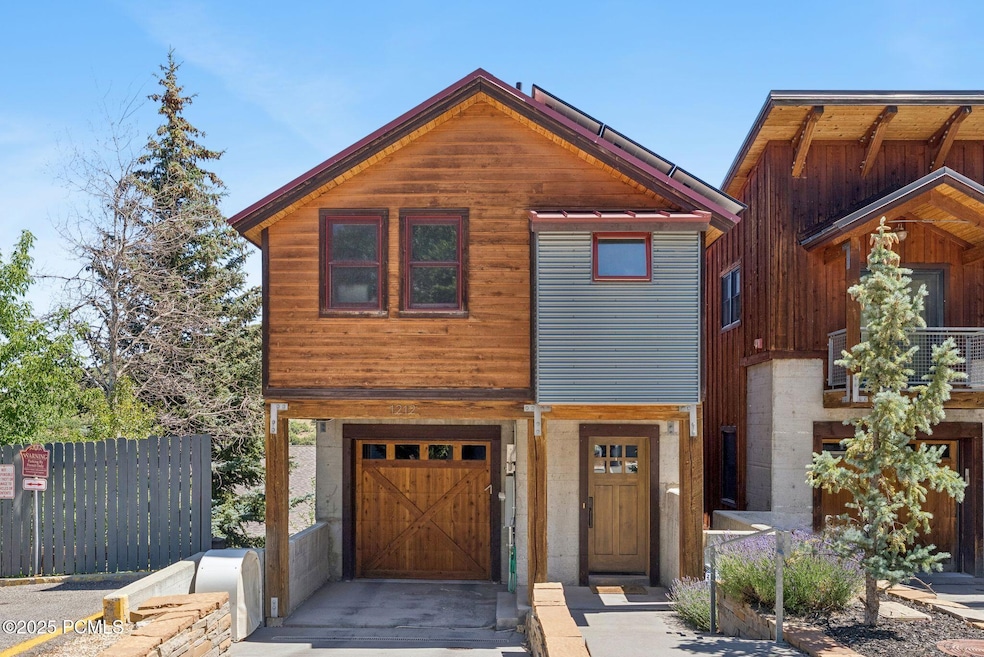
1212 Empire Ave Park City, UT 84060
Estimated payment $17,856/month
Highlights
- Heated Driveway
- Mountain View
- Marble Flooring
- McPolin Elementary School Rated A
- Vaulted Ceiling
- 5-minute walk to City Park
About This Home
Situated just a short walk from Park City Mountain Resort and Historic Main Street, this Old Town home offers the ultimate combination of location and livability. Designed with the sought-after downhill floor plan, the spacious main level features an open-concept layout where the kitchen, dining, and expansive living areas flow seamlessly together—ideal for entertaining or relaxing after a day on the slopes.
The private primary suite occupies its own level, offering a quiet retreat, while three additional bedrooms provide ample space for family and guests. Interior finishes include hardwood flooring, custom solid wood cabinetry, two gas fireplaces, natural stone countertops, and high-end appliances and fixtures throughout.
Comfort is ensured year-round with radiant floor heating, supplemented by forced air and air conditioning for the summer months. Outdoor living is enhanced by a main-level deck, a lower-level patio with a private hot tub, and a heated driveway for added convenience in winter.
Beyond the doorstep, enjoy unparalleled access to skiing, hiking, and biking trails—plus the dining, shopping, and culture of Main Street just minutes away. This home offers an unbeatable blend of mountain living and refined comfort.
Home Details
Home Type
- Single Family
Est. Annual Taxes
- $15,403
Year Built
- Built in 2008
Lot Details
- 1,742 Sq Ft Lot
- Landscaped
- Natural State Vegetation
- Steep Slope
Parking
- 1 Car Attached Garage
- Garage Door Opener
- Heated Driveway
- Off-Street Parking
Home Design
- Mountain Contemporary Architecture
- Wood Frame Construction
- Metal Roof
- Wood Siding
- Steel Siding
- Stone Siding
- Concrete Perimeter Foundation
- Stone
Interior Spaces
- 2,435 Sq Ft Home
- Multi-Level Property
- Vaulted Ceiling
- 2 Fireplaces
- Gas Fireplace
- Great Room
- Family Room
- Formal Dining Room
- Storage
- Mountain Views
- Walk-Out Basement
Kitchen
- Eat-In Kitchen
- Breakfast Bar
- Oven
- Gas Range
- Dishwasher
- Disposal
Flooring
- Wood
- Brick
- Radiant Floor
- Stone
- Marble
- Tile
Bedrooms and Bathrooms
- 4 Bedrooms | 1 Main Level Bedroom
Laundry
- Laundry Room
- Washer and Electric Dryer Hookup
Home Security
- Fire and Smoke Detector
- Fire Sprinkler System
Outdoor Features
- Patio
Utilities
- Forced Air Heating and Cooling System
- Heating System Uses Natural Gas
- Natural Gas Connected
- Gas Water Heater
- High Speed Internet
- Phone Available
- Cable TV Available
Community Details
- No Home Owners Association
- Snyders Addition Subdivision
Listing and Financial Details
- Assessor Parcel Number Sa-189-C-2
- Tax Block 18
Map
Home Values in the Area
Average Home Value in this Area
Tax History
| Year | Tax Paid | Tax Assessment Tax Assessment Total Assessment is a certain percentage of the fair market value that is determined by local assessors to be the total taxable value of land and additions on the property. | Land | Improvement |
|---|---|---|---|---|
| 2023 | $15,553 | $2,758,536 | $1,050,000 | $1,708,536 |
| 2022 | $13,241 | $2,010,213 | $800,000 | $1,210,213 |
| 2021 | $6,095 | $799,847 | $330,000 | $469,847 |
| 2020 | $5,203 | $643,232 | $330,000 | $313,232 |
| 2019 | $9,627 | $1,169,512 | $600,000 | $569,512 |
| 2018 | $7,158 | $869,512 | $300,000 | $569,512 |
| 2017 | $6,800 | $869,512 | $300,000 | $569,512 |
| 2016 | $6,986 | $869,512 | $300,000 | $569,512 |
| 2015 | $7,373 | $869,512 | $0 | $0 |
| 2013 | $6,999 | $769,512 | $0 | $0 |
Property History
| Date | Event | Price | Change | Sq Ft Price |
|---|---|---|---|---|
| 07/29/2025 07/29/25 | For Sale | $2,995,000 | -- | $1,230 / Sq Ft |
Purchase History
| Date | Type | Sale Price | Title Company |
|---|---|---|---|
| Warranty Deed | -- | Highland Title | |
| Special Warranty Deed | -- | -- |
Mortgage History
| Date | Status | Loan Amount | Loan Type |
|---|---|---|---|
| Open | $533,000 | Adjustable Rate Mortgage/ARM | |
| Closed | $598,100 | New Conventional | |
| Closed | $641,399 | Purchase Money Mortgage | |
| Previous Owner | $882,409 | Purchase Money Mortgage |
Similar Homes in Park City, UT
Source: Park City Board of REALTORS®
MLS Number: 12503444
APN: SA-189-C-2
- 1212 Lowell Ave
- 1150 Empire Ave Unit 56
- 1150 Empire Ave Unit 33
- 1172 Lowell Ave
- 1216 Rothwell Rd
- 1246 Rothwell Rd
- 1247 Empire Ave
- 1258 Rothwell Rd
- 1111 Woodside Ave
- 1263 Rothwell Rd
- 1293 Lowell Ave Unit A403
- 1269 Rothwell Rd Unit Share B
- 1269 Rothwell Rd
- 1125 Park Ave Unit 3
- 1125 Park Ave
- 1125 Park Ave Unit 2
- 1202 Lowell Ave
- 1150 Empire Ave Unit 42
- 917 Empire Ave
- 1415 Lowell Ave Unit 153
- 1271 Lowell Ave Unit B103
- 1651 Captain Molly Dr
- 1650 Upper Ironhorse Loop Unit I-4
- 402 Park Ave
- 1700 Upper Ironhorse Loop Unit 10
- 249 Woodside Ave
- 238 Norfolk Ave
- 236 Norfolk Ave
- 139 Main St
- 1846 Prospector Ave Unit 301
- 1846 Prospector Ave Unit 202
- 85 King Rd
- 658 Rossie Hill Unit 2
- 2245 Sidewinder Dr Unit Modern Park City Condo
- 2350 Lucky John Dr
- 2465 Doc Holiday Dr






