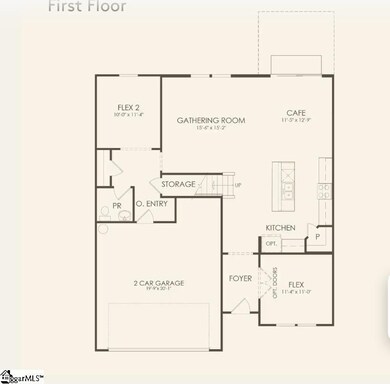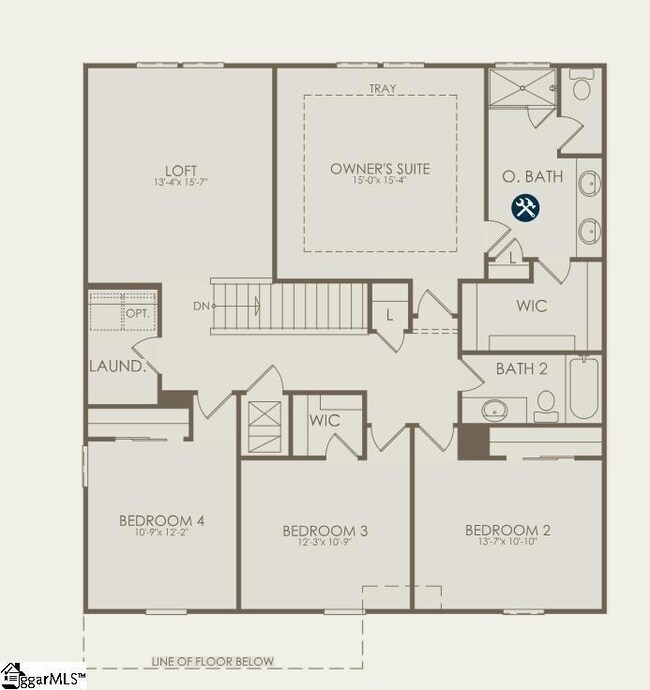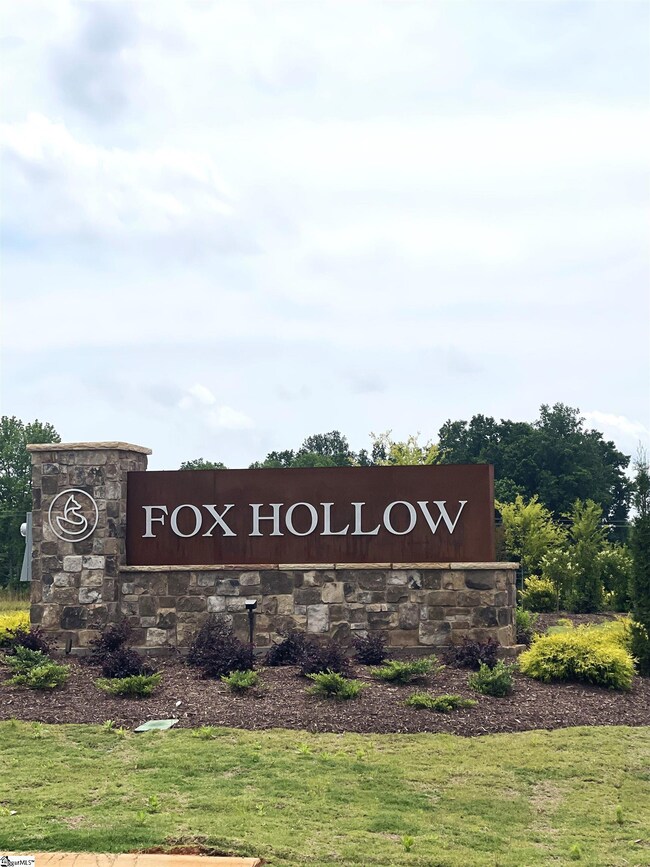1212 Fox Hollow St Spartanburg, SC 29303
Estimated payment $2,565/month
Highlights
- Open Floorplan
- Traditional Architecture
- Great Room
- Dorman High School Rated A-
- Loft
- Quartz Countertops
About This Home
New Construction | 4 Bedrooms | Flexible Living Spaces | Covered Back Porch Welcome to the stunning Valen home, offering 2,659 square feet of thoughtfully designed living space in a quiet, charming community. This spacious home features 4 bedrooms, including one conveniently located on the main floor—perfect for guests or a home office—and a luxurious primary suite plus three additional bedrooms upstairs. A large upstairs loft provides the ideal space for a second living area, playroom, or media room. The open-concept main level boasts a bright and inviting gathering room with a cozy fireplace, a versatile flex room, and a seamless flow into the kitchen and dining areas—perfect for entertaining. Enjoy outdoor living year-round on the beautiful covered back porch overlooking a flat, private lot. With ample storage throughout and a smart, flexible layout, this home truly has it all. Come experience comfort, space, and style in this peaceful community setting.
Home Details
Home Type
- Single Family
Year Built
- Built in 2025 | Under Construction
Lot Details
- 8,712 Sq Ft Lot
- Lot Dimensions are 55x155x55x154
HOA Fees
- $24 Monthly HOA Fees
Home Design
- Home is estimated to be completed on 8/30/25
- Traditional Architecture
- Brick Exterior Construction
- Slab Foundation
- Architectural Shingle Roof
- Vinyl Siding
- Aluminum Trim
Interior Spaces
- 2,600-2,799 Sq Ft Home
- 2-Story Property
- Open Floorplan
- Smooth Ceilings
- Ceiling height of 9 feet or more
- Gas Log Fireplace
- Insulated Windows
- Tilt-In Windows
- Great Room
- Breakfast Room
- Home Office
- Loft
- Pull Down Stairs to Attic
- Fire and Smoke Detector
Kitchen
- Walk-In Pantry
- Free-Standing Gas Range
- Built-In Microwave
- Dishwasher
- Quartz Countertops
- Disposal
Flooring
- Carpet
- Ceramic Tile
- Luxury Vinyl Plank Tile
Bedrooms and Bathrooms
- 4 Bedrooms
- Walk-In Closet
Laundry
- Laundry Room
- Laundry on upper level
- Washer and Electric Dryer Hookup
Parking
- 2 Car Attached Garage
- Garage Door Opener
Outdoor Features
- Covered Patio or Porch
Schools
- Fairforest Elementary And Middle School
- Dorman High School
Utilities
- Forced Air Heating and Cooling System
- Multiple Heating Units
- Heating System Uses Natural Gas
- Smart Home Wiring
- Tankless Water Heater
- Gas Water Heater
- Cable TV Available
Community Details
- Hinson Management HOA
- Built by Pulte Homes
- Fox Hollow Subdivision, Valen Floorplan
- Mandatory home owners association
Listing and Financial Details
- Tax Lot 179
- Assessor Parcel Number 6-06-00-600.16
Map
Home Values in the Area
Average Home Value in this Area
Property History
| Date | Event | Price | Change | Sq Ft Price |
|---|---|---|---|---|
| 07/23/2025 07/23/25 | Price Changed | $401,490 | -0.7% | $151 / Sq Ft |
| 07/03/2025 07/03/25 | For Sale | $404,490 | -- | $152 / Sq Ft |
Source: Greater Greenville Association of REALTORS®
MLS Number: 1562310
- 1215 Fox Hollow St
- 1211 Fox Hollow St
- 1172 Fox Hollow St
- 1176 Fox Hollow St
- 1180 Fox Hollow St
- 1224 Fox Hollow St
- 1621 Vixen Dr
- 932 Tibetan St
- 1613 Vixen Dr
- 351 Florence St
- 920 Tibetan St
- 388 Florence St
- Neroli Plan at Fox Hollow
- Beramont Plan at Fox Hollow
- Cameron Plan at Fox Hollow
- Drayton Plan at Fox Hollow
- Parker Plan at Fox Hollow
- Cooper 3 Plan at Fox Hollow
- Finley Plan at Fox Hollow
- 9159 Asheville Hwy
- 8897 Asheville Hwy
- 1056 Castlen Way
- 760 Wayfinder Run
- 1008 Castlen Ct Unit Lancaster
- 312 New Spring Ln
- 836 Willowmere Way Unit Guilford
- 420 All Seasons Dr
- 529 Broadrum St Unit Brunswick
- 1202 Chelsey Ln
- 309 Belcher Rd Unit 309
- 377 Still Water Cir Unit 377
- 1906 Clipper St
- 2124 Southlea Dr
- 105 Turning Leaf Cir
- 9085 Fairforest Rd
- 2127 Southlea Dr
- 510 Cedar Tree Rd
- 7 Thomas Oaks Dr
- 3025 Wingadee Dr




