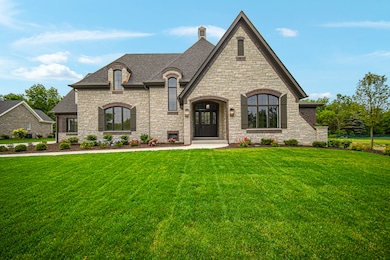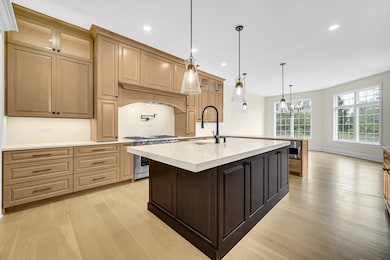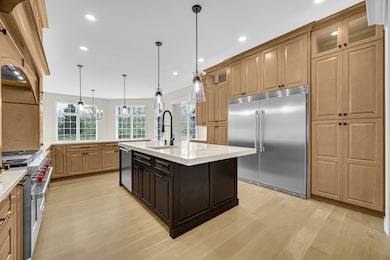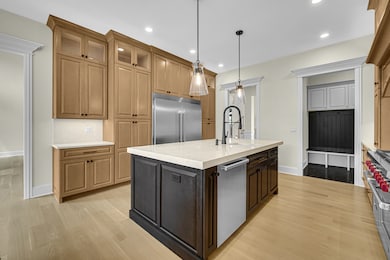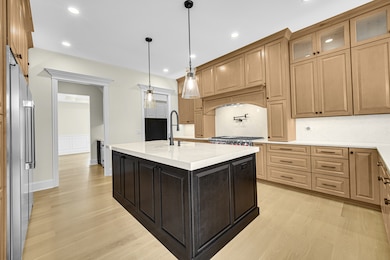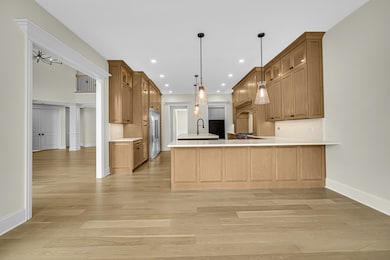1212 Georgias Way New Lenox, IL 60451
Estimated payment $7,779/month
Highlights
- New Construction
- 0.6 Acre Lot
- Main Floor Bedroom
- Lincoln-Way Central High School Rated A
- Wood Flooring
- Bonus Room
About This Home
Welcome to this stunning custom-built new construction home located in New Lenox's upscale Steeple Run subdivision. Landscape just completed! Set on a generous .6 acre lot, this 4,879 sq ft residence is thoughtfully designed with the finest selections and craftsmanship throughout. The first-floor primary suite is a true retreat, featuring a spa-like ensuite bath and a professionally designed walk-in closet. The heart of the home is the gourmet kitchen, boasting custom cabinetry, quartz counters with full backsplash, high-end appliances, a spacious island, casual dining area, and a butler's pantry - perfect for entertaining. There is even a built-in wireless phone charger in kitchen quartz! Enjoy soaring ceilings in the two-story family room with a Heat n Glo fireplace and coffered ceiling, or get work done in the elegant first-floor study, highlighted by French doors and White Oak ceiling beams. A light-filled formal dining room, adorned with windows and a beautiful chandelier, adds the perfect touch of sophistication. The main-level Media room off the foyer offers versatility-ideal as a playroom or second office. The home features 6" Select White Oak plank hardwood flooring throughout main floor and second floor hallway, custom trim, and detailed woodwork throughout. Upstairs, you'll find three generously sized bedrooms, each with walk-in closets. One has on suite bath, while the other two bedrooms are joined by Jack and Jill style layout. The main-level laundry room and mudroom with built-in lockers add everyday convenience. Additional highlights include: 3-car side-load garage with epoxy flooring, Unfinished basement with rough-in plumbing, Dual furnaces for optimal comfort & Professionally landscaped yard with irrigation system. Located in the Lincoln-Way Central School District and New Lenox Grade Schools. Home is just minutes from Sanctuary Golf Course, shopping, dining, Metra, and I-80/355. Property has city water. Don't miss your chance to own this truly exceptional home in one of New Lenox's most exclusive neighborhoods.
Listing Agent
Keller Williams Preferred Rlty License #475168464 Listed on: 05/06/2025

Home Details
Home Type
- Single Family
Est. Annual Taxes
- $1,998
Year Built
- Built in 2025 | New Construction
Lot Details
- 0.6 Acre Lot
- Lot Dimensions are 25 x 210
HOA Fees
- $50 Monthly HOA Fees
Parking
- 3 Car Garage
- Driveway
- Parking Included in Price
Home Design
- Brick Exterior Construction
- Asphalt Roof
- Stone Siding
- Concrete Perimeter Foundation
Interior Spaces
- 4,879 Sq Ft Home
- 2-Story Property
- Built-In Features
- Beamed Ceilings
- Heatilator
- Mud Room
- Entrance Foyer
- Family Room with Fireplace
- Living Room
- Formal Dining Room
- Bonus Room
- Utility Room with Study Area
- Wood Flooring
- Basement Fills Entire Space Under The House
Kitchen
- Breakfast Bar
- Range with Range Hood
- Microwave
- High End Refrigerator
- Freezer
- Dishwasher
- Wine Refrigerator
- Stainless Steel Appliances
- Disposal
Bedrooms and Bathrooms
- 4 Bedrooms
- 4 Potential Bedrooms
- Main Floor Bedroom
- Walk-In Closet
- Bathroom on Main Level
- Dual Sinks
- Soaking Tub
- Separate Shower
Laundry
- Laundry Room
- Gas Dryer Hookup
Utilities
- Central Air
- Heating System Uses Natural Gas
- Lake Michigan Water
Community Details
- Steeple Run Subdivision
Map
Home Values in the Area
Average Home Value in this Area
Tax History
| Year | Tax Paid | Tax Assessment Tax Assessment Total Assessment is a certain percentage of the fair market value that is determined by local assessors to be the total taxable value of land and additions on the property. | Land | Improvement |
|---|---|---|---|---|
| 2024 | $1,998 | $24,616 | $24,616 | $0 |
| 2023 | $1,998 | $22,439 | $22,439 | $0 |
| 2022 | $1,959 | $20,672 | $20,672 | $0 |
| 2021 | $1,704 | $19,441 | $19,441 | $0 |
| 2020 | $1,659 | $18,747 | $18,747 | $0 |
| 2019 | $1,591 | $18,166 | $18,166 | $0 |
| 2018 | $1,558 | $17,540 | $17,540 | $0 |
| 2017 | $1,483 | $17,036 | $17,036 | $0 |
| 2016 | $1,442 | $16,580 | $16,580 | $0 |
| 2015 | $1,400 | $16,058 | $16,058 | $0 |
| 2014 | $1,400 | $15,860 | $15,860 | $0 |
| 2013 | $1,400 | $16,074 | $16,074 | $0 |
Property History
| Date | Event | Price | List to Sale | Price per Sq Ft | Prior Sale |
|---|---|---|---|---|---|
| 11/17/2025 11/17/25 | Price Changed | $1,434,900 | -1.0% | $294 / Sq Ft | |
| 10/13/2025 10/13/25 | Price Changed | $1,449,900 | -1.4% | $297 / Sq Ft | |
| 07/16/2025 07/16/25 | Price Changed | $1,470,000 | -1.7% | $301 / Sq Ft | |
| 06/11/2025 06/11/25 | Price Changed | $1,495,000 | -0.3% | $306 / Sq Ft | |
| 05/06/2025 05/06/25 | For Sale | $1,499,900 | +1566.6% | $307 / Sq Ft | |
| 04/01/2022 04/01/22 | Sold | $90,000 | -9.5% | -- | View Prior Sale |
| 02/08/2022 02/08/22 | Pending | -- | -- | -- | |
| 12/27/2021 12/27/21 | For Sale | $99,500 | -- | -- |
Purchase History
| Date | Type | Sale Price | Title Company |
|---|---|---|---|
| Warranty Deed | $360,000 | Hauenschild Frank A | |
| Warranty Deed | $405,000 | None Available |
Source: Midwest Real Estate Data (MRED)
MLS Number: 12357998
APN: 15-08-14-309-020
- 1193 Georgias Way
- 1245 Georgias Way
- 1139 Georgias Way
- 1125 Georgias Way
- 125 N Anderson Rd
- 621 Chatfield Rd
- 1017 E Lincoln Hwy
- 1108 Plaza Dr
- 1920 Tessington Ct
- 1931 Tessington Ct
- 12932 Carrington Ct
- 1351 E Lincoln Hwy
- 117 Walona Ave
- 1110 Lakeside Dr
- 902 Cheyenne Ln
- 2171 Wellington Ct
- 203 Tonell Ave
- 1535 Glenbrooke Ln
- 701 Bishops Gate
- 19909 Foxborough Dr
- 208 N Prairie Rd
- 600 Crescenzo Ct Unit B
- 1672 Glenbrooke Ln
- 19315 Union St
- 1023 Shagbark Ct Unit 1D
- 18132 Lake Shore Dr
- 17727 Mayher Dr
- 2205 Tamarack Dr
- 1005 Parkwood Dr
- 10416 Santa Cruz Ln
- 211 Anderson Ave
- 17542 Gilbert Dr Unit 404D
- 11100 W 167th St
- 16609 S Silo Bend Dr
- 17437 Teton Ct
- 17215 S Juniper Dr
- 20235 S Rosewood Ct
- 10 Boulder Ave
- 16966 Pond Willow Dr
- 8049 W Norwood Dr

