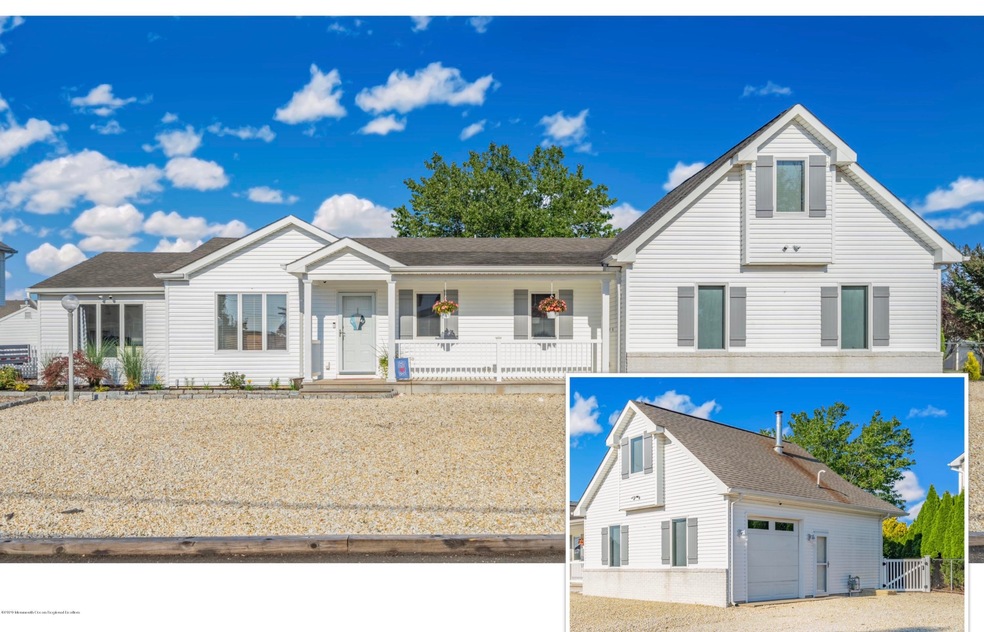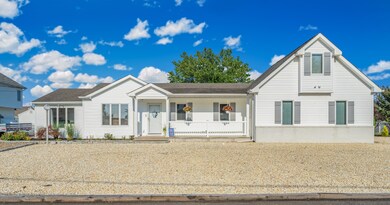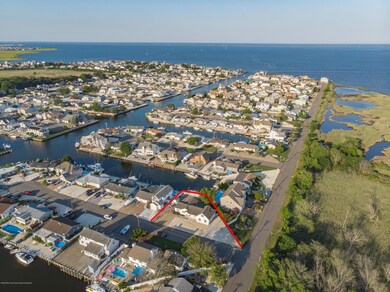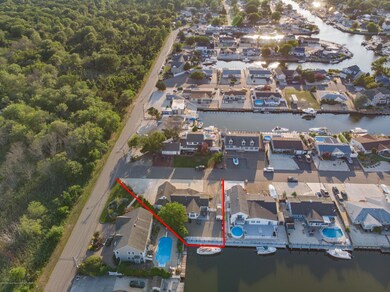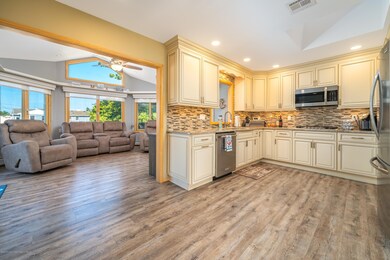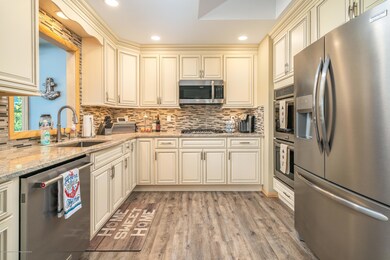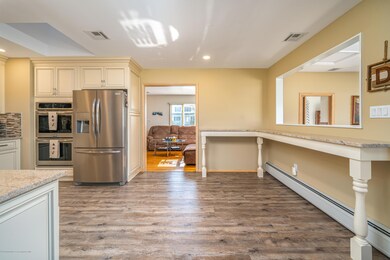
1212 Grebe Ct Forked River, NJ 08731
Lacey Township NeighborhoodHighlights
- Water Views
- Custom Home
- Deck
- Home fronts a lagoon or estuary
- Property near a lagoon
- Wood Flooring
About This Home
As of September 2020Impecible Waterfront home is just minutes by boat to the Barnegat Bay, Tice Shoal, Inlet, & waterfront restaurants! Custom kitchen is less then two years old & has light cream color cabinetry with soft close doors, garbage disposal, granite counter tops, touch less faucet, pull out garbage can, pot racks, double stainless steel ovens, gas stove top, underneath cabinet lighting & hooks for purses or lunchboxes underneath your bar stool seating area! Spacious dining room overlooks into the kitchen & has a beautiful extra pane sliding glass door. Vaulted family room has ceiling fan, recess lighting & a sliding door leading out to your Trex deck. Functional laundry/mud room has folding table, slop sink, storage and side door. Turret shaped master bedroom is oversized with a full bathroom & walk-in closet. Backyard entails a 12x8 shed, vinyl fenced in yard, natural gas hookup for the grill, 50ft of bulkhead, lighting & electric at the dock. This home comes with the latest security camera and Alexa with voice activation for three room. Other must have features include: new tankless water heater, Carrier air handler, full garage with direct access inside, natural gas, baseboard gas heat, vinyl bulkhead just under 15yrs, Andersen windows, Nest thermostat & custom blinds. Additional unfinished space can easily be converted into two extra bedrooms or another on suite. Real hardwood flooring throughout the living room, hallway & all bedrooms. Close to a stunning bay park!
Last Agent to Sell the Property
Carissa Turner
RE/MAX at Barnegat Bay License #0897942 Listed on: 07/23/2020

Last Buyer's Agent
NON MEMBER
VRI Homes
Home Details
Home Type
- Single Family
Est. Annual Taxes
- $7,095
Year Built
- Built in 1972
Lot Details
- 10,454 Sq Ft Lot
- Home fronts a lagoon or estuary
- Fenced
- Corner Lot
Parking
- 1 Car Direct Access Garage
- Oversized Parking
- Garage Door Opener
- Gravel Driveway
Home Design
- Custom Home
- Shingle Roof
- Vinyl Siding
Interior Spaces
- 2,000 Sq Ft Home
- 1-Story Property
- Ceiling Fan
- Recessed Lighting
- Light Fixtures
- Blinds
- Bay Window
- Sliding Doors
- Combination Kitchen and Dining Room
- Sunken Dining Area
- Den
- Center Hall
- Water Views
- Crawl Space
- Home Security System
- Attic
Kitchen
- Eat-In Kitchen
- Double Oven
- Gas Cooktop
- Portable Range
- Microwave
- Dishwasher
- Granite Countertops
Flooring
- Wood
- Laminate
- Ceramic Tile
Bedrooms and Bathrooms
- 3 Bedrooms
- Walk-In Closet
- 2 Full Bathrooms
- Primary Bathroom includes a Walk-In Shower
Outdoor Features
- Property near a lagoon
- Bulkhead
- Deck
- Exterior Lighting
- Shed
- Storage Shed
Schools
- Forked River Elementary School
- Mill Pond Middle School
- Lacey Township High School
Utilities
- Central Air
- Heating System Uses Natural Gas
- Natural Gas Water Heater
Community Details
- No Home Owners Association
Listing and Financial Details
- Exclusions: safe & washer/dryer excluded
- Assessor Parcel Number 13-00101-12-00095
Ownership History
Purchase Details
Home Financials for this Owner
Home Financials are based on the most recent Mortgage that was taken out on this home.Purchase Details
Home Financials for this Owner
Home Financials are based on the most recent Mortgage that was taken out on this home.Purchase Details
Similar Homes in Forked River, NJ
Home Values in the Area
Average Home Value in this Area
Purchase History
| Date | Type | Sale Price | Title Company |
|---|---|---|---|
| Deed | $460,000 | None Available | |
| Deed | $460,000 | None Listed On Document | |
| Bargain Sale Deed | $338,000 | None Available | |
| Deed | $95,000 | -- |
Mortgage History
| Date | Status | Loan Amount | Loan Type |
|---|---|---|---|
| Open | $368,000 | New Conventional | |
| Closed | $368,000 | New Conventional | |
| Previous Owner | $325,450 | New Conventional | |
| Previous Owner | $321,100 | New Conventional |
Property History
| Date | Event | Price | Change | Sq Ft Price |
|---|---|---|---|---|
| 09/22/2020 09/22/20 | Sold | $460,000 | -1.1% | $230 / Sq Ft |
| 08/24/2020 08/24/20 | Pending | -- | -- | -- |
| 08/04/2020 08/04/20 | Price Changed | $464,900 | -3.1% | $232 / Sq Ft |
| 07/23/2020 07/23/20 | For Sale | $479,900 | +41.2% | $240 / Sq Ft |
| 08/17/2018 08/17/18 | Sold | $339,900 | -- | -- |
Tax History Compared to Growth
Tax History
| Year | Tax Paid | Tax Assessment Tax Assessment Total Assessment is a certain percentage of the fair market value that is determined by local assessors to be the total taxable value of land and additions on the property. | Land | Improvement |
|---|---|---|---|---|
| 2024 | $9,748 | $411,500 | $185,000 | $226,500 |
| 2023 | $9,312 | $411,500 | $185,000 | $226,500 |
| 2022 | $9,312 | $411,500 | $185,000 | $226,500 |
| 2021 | $9,156 | $411,500 | $185,000 | $226,500 |
| 2020 | $7,222 | $335,300 | $185,000 | $150,300 |
| 2019 | $7,095 | $335,300 | $185,000 | $150,300 |
| 2018 | $7,011 | $335,300 | $185,000 | $150,300 |
| 2017 | $6,850 | $335,300 | $185,000 | $150,300 |
| 2016 | $6,823 | $335,300 | $185,000 | $150,300 |
| 2015 | $6,518 | $335,300 | $185,000 | $150,300 |
| 2014 | $7,444 | $432,800 | $285,000 | $147,800 |
Agents Affiliated with this Home
-
C
Seller's Agent in 2020
Carissa Turner
RE/MAX
-
N
Buyer's Agent in 2020
NON MEMBER
VRI Homes
-
N
Buyer's Agent in 2020
NON MEMBER MORR
NON MEMBER
-

Seller's Agent in 2018
Brad Gardner
Keller Williams Realty West Monmouth
(732) 691-2533
2 in this area
105 Total Sales
Map
Source: MOREMLS (Monmouth Ocean Regional REALTORS®)
MLS Number: 22024985
APN: 13-00101-12-00095
- 1209 Plover Ct
- 1218 Polaris Ct
- 1112 Albatross Ct
- 1107 Uranus Ct
- 1227 Gemini Ct
- 1020 Sarasota Dr
- 1216 Orlando Dr
- 1207 Spoonbill Ct
- 1208 Spoonbill Ct
- 1229 Orlando Dr
- 908 Sarasota Dr
- 1201 Beach Blvd
- 1701 Tamiami Rd
- 1105 Tahiti Dr
- 1007 Aloha Dr
- 809 Beach Blvd
- 0 Beach Blvd
- 1417 Beach Blvd
- 1508 Beach Blvd
- 701 Chesapeake Dr
