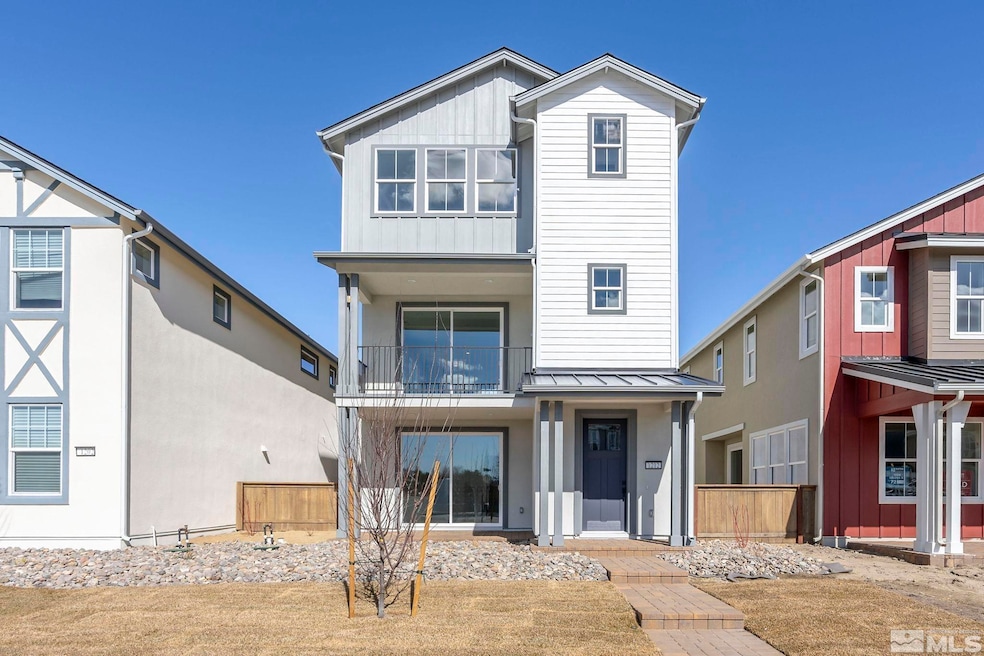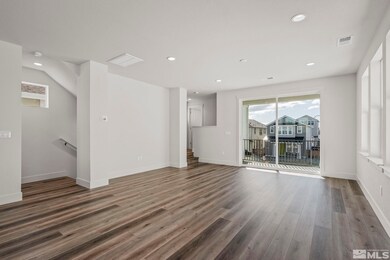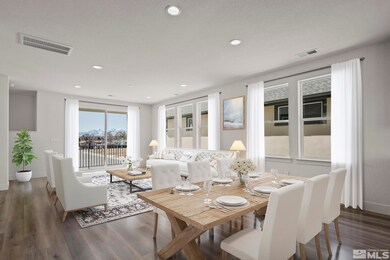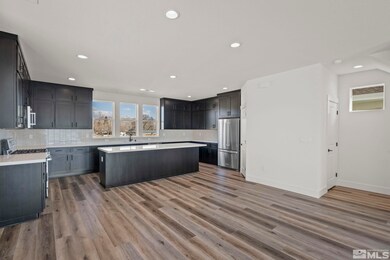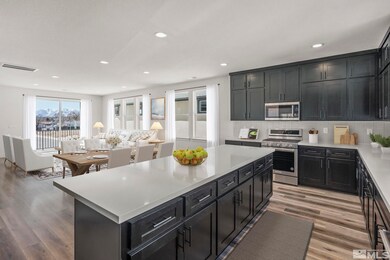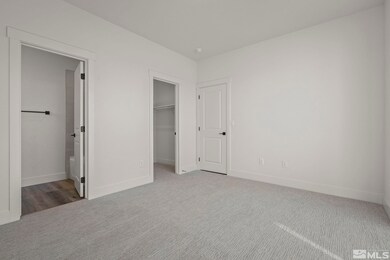UNDER CONTRACT
NEW CONSTRUCTION
$33K PRICE DROP
1212 Grove St Unit Homesite 73 Carson City, NV 89701
Capitol Village NeighborhoodEstimated payment $3,768/month
Total Views
37,455
4
Beds
3.5
Baths
2,327
Sq Ft
$249
Price per Sq Ft
Highlights
- New Construction
- Main Floor Bedroom
- Great Room
- Peek-A-Boo Views
- High Ceiling
- Mud Room
About This Home
Live effortless in your brand new home! Penthouse feel with sultry Smoke Gray cabinetry! Huge wide open kitchen with Stainless steel Refrigerator and mega island for your charcuterie and wine tasting events! Drive into your finished garage, kick off your gear in the mudroom! 1st floor has added 4th bedroom/bath for your long term guests or family members who prefer their privacy. Large deck faces south for all day sunshine, looking over the Sierras. Carefree living with HOA maintained landscaping!, Taxes are estimated. Sales Office OPEN EVERYDAY 10-5p
Home Details
Home Type
- Single Family
Year Built
- Built in 2025 | New Construction
Lot Details
- 3,049 Sq Ft Lot
- Partially Fenced Property
- Water-Smart Landscaping
- Level Lot
- Front and Back Yard Sprinklers
- Sprinklers on Timer
- Property is zoned smf
HOA Fees
- $125 Monthly HOA Fees
Parking
- 1 Car Attached Garage
- Insulated Garage
- Garage Door Opener
Property Views
- Peek-A-Boo
- Mountain
Home Design
- Pillar, Post or Pier Foundation
- Frame Construction
- Insulated Concrete Forms
- Blown-In Insulation
- Pitched Roof
- Stucco
Interior Spaces
- 2,327 Sq Ft Home
- 3-Story Property
- High Ceiling
- Double Pane Windows
- ENERGY STAR Qualified Windows with Low Emissivity
- Vinyl Clad Windows
- Mud Room
- Great Room
- Open Floorplan
- Attic Fan
Kitchen
- Breakfast Bar
- Built-In Oven
- Gas Oven
- Gas Cooktop
- Microwave
- Dishwasher
- Smart Appliances
- ENERGY STAR Qualified Appliances
- Kitchen Island
- Disposal
Flooring
- Carpet
- Tile
- Vinyl
Bedrooms and Bathrooms
- 4 Bedrooms
- Main Floor Bedroom
- Walk-In Closet
- In-Law or Guest Suite
- Dual Sinks
- Primary Bathroom includes a Walk-In Shower
Laundry
- Laundry Room
- Laundry Cabinets
- Shelves in Laundry Area
Home Security
- Smart Thermostat
- Fire and Smoke Detector
Schools
- Bordewich-Bray Elementary School
- Carson Middle School
- Carson High School
Utilities
- Refrigerated Cooling System
- Forced Air Heating and Cooling System
- Heating System Uses Natural Gas
- Hot Water Heating System
- Tankless Water Heater
- Gas Water Heater
- Internet Available
- Centralized Data Panel
- Phone Available
- Cable TV Available
Additional Features
- ENERGY STAR Qualified Equipment for Heating
- Patio
Listing and Financial Details
- Assessor Parcel Number 004-432-27
Community Details
Overview
- Association fees include snow removal
- $1,000 HOA Transfer Fee
- The Management Trust Association, Phone Number (775) 392-4863
- Carson City Community
- Little Lane Village Phase 2 Subdivision
- Maintained Community
- The community has rules related to covenants, conditions, and restrictions
- Greenbelt
Amenities
- Common Area
Recreation
- Snow Removal
Map
Create a Home Valuation Report for This Property
The Home Valuation Report is an in-depth analysis detailing your home's value as well as a comparison with similar homes in the area
Home Values in the Area
Average Home Value in this Area
Property History
| Date | Event | Price | Change | Sq Ft Price |
|---|---|---|---|---|
| 09/13/2025 09/13/25 | Price Changed | $579,990 | -5.4% | $249 / Sq Ft |
| 07/26/2025 07/26/25 | Price Changed | $612,990 | +4.3% | $263 / Sq Ft |
| 05/12/2025 05/12/25 | Price Changed | $587,990 | -1.7% | $253 / Sq Ft |
| 04/10/2025 04/10/25 | Price Changed | $598,000 | -2.4% | $257 / Sq Ft |
| 03/01/2025 03/01/25 | For Sale | $612,990 | -- | $263 / Sq Ft |
Source: Northern Nevada Regional MLS
Source: Northern Nevada Regional MLS
MLS Number: 250002481
Nearby Homes
- 1152 Grove St Unit Homesite 78
- 1326 Little Ln
- Plan 4 at Little Late - Little Lane
- Plan 3 at Little Late - Little Lane
- Plan 2 at Little Late - Little Lane
- Plan 1 at Little Late - Little Lane
- 1296 Coronet Way
- 1290 Grove St Unit Homesite 66
- 1143 Fleetwood Ave
- 1183 Grove St Unit Homesite 88
- 1174 Little Ln Unit Homesite 90
- 1150 Little Ln Unit Homesite 92
- 1124 Little Ln Unit Homesite 95
- 1542 Firebox Rd
- 1244 Fleetwood Ave
- 1261 Spartan Ave
- Navarro Plan at Arbor Villas
- Trinity Plan at Arbor Villas
- Ashland Plan at Arbor Villas
- 1026 N Wind Dr
- 832 S Saliman Rd
- 1008 Little Ln
- 1301 Como St
- 919 S Roop St
- 510 Country Village Dr Unit 7
- 907 S Carson St
- 323 N Stewart St
- 1134 S Nevada St
- 616 E John St
- 2477 S Lompa Ln
- 1600 E Long St
- 1765 Camille Dr
- 3349 S Carson St
- 1470 Ridge Point Dr
- 700 Hot Springs Rd
- 1807 Rock Ct
- 3008 Imperial Way
- 603 E College Pkwy
- 3230 Imperial Way
- 209 Sandstone Dr
