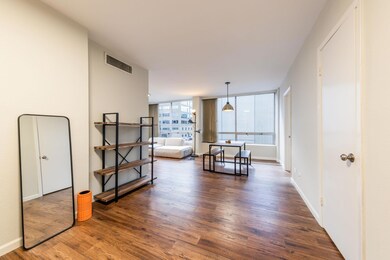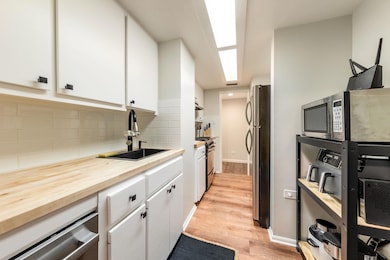Penthouse Condominiums 1212 Guadalupe St Unit 301 Austin, TX 78701
Uptown Austin NeighborhoodEstimated payment $3,708/month
Highlights
- Gated Community
- City View
- Card or Code Access
- Mathews Elementary School Rated A
- Walk-In Closet
- Secured Garage or Parking
About This Home
Exquisite Capitol Views in Downtown Austin! Extremely walkable condo with 2 spacious bedrooms and 2 full bathrooms with walk in closets. This property has recently been updated with HVAC, paint, flooring, new dishwasher and butcher block countertops. Corner unit is a bonus with only one shared wall. 2 reserved parking spaces at garage. On-site laundry facility and secured package room with camera surveillance. Come see it today!
Listing Agent
White House Global Properties Brokerage Phone: (832) 691-7877 License #0727610 Listed on: 06/27/2025
Property Details
Home Type
- Condominium
Est. Annual Taxes
- $9,709
Year Built
- Built in 1973
HOA Fees
- $701 Monthly HOA Fees
Parking
- 2 Car Garage
- Secured Garage or Parking
- Outside Parking
- Assigned Parking
- Community Parking Structure
Home Design
- Slab Foundation
Interior Spaces
- 954 Sq Ft Home
- 1-Story Property
- Aluminum Window Frames
Kitchen
- Oven
- Gas Cooktop
- Range Hood
- Microwave
- Dishwasher
- Disposal
Bedrooms and Bathrooms
- 2 Main Level Bedrooms
- Walk-In Closet
- 2 Full Bathrooms
Schools
- Mathews Elementary School
- O Henry Middle School
- Austin High School
Additional Features
- No Carpet
- North Facing Home
- Central Heating and Cooling System
Listing and Financial Details
- Assessor Parcel Number 02080110130024
Community Details
Overview
- Association fees include cable TV, electricity, insurance, maintenance structure, sewer, trash, utilities, water
- Penthouse Condos Association
- Penthouse Condo Subdivision
Amenities
- Laundry Facilities
Security
- Card or Code Access
- Gated Community
Map
About Penthouse Condominiums
Home Values in the Area
Average Home Value in this Area
Tax History
| Year | Tax Paid | Tax Assessment Tax Assessment Total Assessment is a certain percentage of the fair market value that is determined by local assessors to be the total taxable value of land and additions on the property. | Land | Improvement |
|---|---|---|---|---|
| 2025 | $9,709 | $434,006 | $42,827 | $391,179 |
| 2023 | $9,709 | $528,990 | $42,827 | $486,163 |
| 2022 | $8,900 | $450,628 | $42,827 | $407,801 |
| 2021 | $9,428 | $433,125 | $42,827 | $390,298 |
| 2020 | $8,404 | $391,834 | $28,551 | $363,283 |
| 2018 | $8,523 | $384,980 | $28,551 | $356,429 |
| 2017 | $7,507 | $336,617 | $65,667 | $270,950 |
| 2016 | $7,511 | $336,803 | $64,240 | $272,563 |
| 2015 | $5,662 | $289,517 | $64,240 | $225,277 |
| 2014 | $5,662 | $237,939 | $64,240 | $173,699 |
Property History
| Date | Event | Price | List to Sale | Price per Sq Ft | Prior Sale |
|---|---|---|---|---|---|
| 06/27/2025 06/27/25 | For Sale | $420,000 | 0.0% | $440 / Sq Ft | |
| 12/15/2023 12/15/23 | Rented | $2,350 | 0.0% | -- | |
| 12/07/2023 12/07/23 | Price Changed | $2,350 | -9.6% | $2 / Sq Ft | |
| 09/28/2023 09/28/23 | Price Changed | $2,600 | -3.7% | $3 / Sq Ft | |
| 09/16/2023 09/16/23 | Price Changed | $2,700 | +8.0% | $3 / Sq Ft | |
| 08/01/2023 08/01/23 | For Rent | $2,500 | 0.0% | -- | |
| 02/11/2023 02/11/23 | Rented | $2,500 | 0.0% | -- | |
| 02/07/2023 02/07/23 | Under Contract | -- | -- | -- | |
| 01/29/2023 01/29/23 | For Rent | $2,499 | 0.0% | -- | |
| 04/16/2021 04/16/21 | Sold | -- | -- | -- | View Prior Sale |
| 03/24/2021 03/24/21 | Pending | -- | -- | -- | |
| 03/12/2021 03/12/21 | For Sale | $375,000 | 0.0% | $393 / Sq Ft | |
| 03/09/2021 03/09/21 | Off Market | -- | -- | -- | |
| 03/03/2021 03/03/21 | For Sale | $375,000 | -- | $393 / Sq Ft |
Purchase History
| Date | Type | Sale Price | Title Company |
|---|---|---|---|
| Warranty Deed | -- | None Listed On Document | |
| Vendors Lien | -- | None Available | |
| Deed | -- | -- | |
| Special Warranty Deed | -- | None Available | |
| Warranty Deed | -- | Heritage Title |
Mortgage History
| Date | Status | Loan Amount | Loan Type |
|---|---|---|---|
| Previous Owner | $353,400 | New Conventional | |
| Previous Owner | $253,350 | No Value Available | |
| Previous Owner | -- | No Value Available | |
| Previous Owner | $195,000 | Commercial |
Source: Unlock MLS (Austin Board of REALTORS®)
MLS Number: 6975242
APN: 196795
- 1212 Guadalupe St Unit 805
- 1212 Guadalupe St Unit 203
- 1122 Colorado St Unit 1409
- 1122 Colorado St Unit 2007
- 1122 Colorado St Unit 1702
- 1122 Colorado St Unit 1507
- 1304 Rio Grande St
- 313 W 17th St Unit 2204
- 313 W 17th St Unit 2101
- Residence PH4 Plan at The Linden
- Residence PH1 Plan at The Linden
- Residence PH3 Plan at The Linden
- 313 W 17th St Unit 2005
- Residence C1 Plan at The Linden
- 313 W 17th St Unit 1802
- Residence B1 Plan at The Linden
- 313 W 17th St Unit 2306
- Residence A2 Plan at The Linden
- Residence B2 Plan at The Linden
- Residence PH5 Plan at The Linden
- 1212 Guadalupe St Unit 1004
- 1212 Guadalupe St Unit 402
- 1212 Guadalupe St Unit 503
- 1212 Guadalupe St Unit 310
- 1212 Guadalupe St Unit 702
- 1215 Guadalupe St
- 1215 Guadalupe St
- 1215 Guadalupe St
- 1122 Colorado St Unit 1506
- 1122 Colorado St Unit 1101
- 1122 Colorado St Unit 1108
- 1108 Nueces St
- 1108 Nueces St Unit 202
- 1400 Rio Grande St
- 600 W 10th St
- 313 W 17th St Unit 2503
- 908 Nueces St Unit ID1054232P
- 908 Nueces St Unit 35
- 908 Nueces St Unit 44
- 908 Nueces St Unit 28







