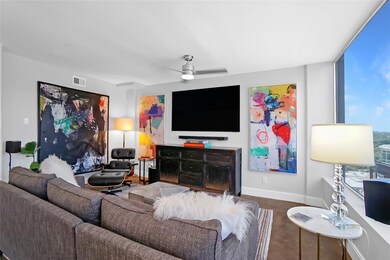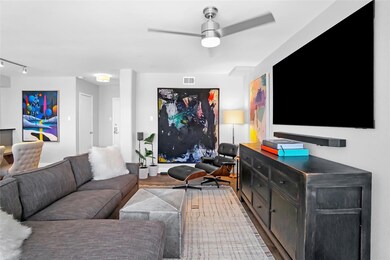Penthouse Condominiums 1212 Guadalupe St Unit 1004 Austin, TX 78701
Uptown Austin NeighborhoodHighlights
- Gated Parking
- Panoramic View
- Open Floorplan
- Mathews Elementary School Rated A
- Gated Community
- Lock-and-Leave Community
About This Home
Experience bespoke luxury living in the heart of downtown Austin with the all-inclusive (includes utilities, 2 garage parking spaces, fully furnished) turn-key residence. Offering approximately 1,000 square feet, this one-bedroom, two-bathroom condo masterfully blends art, design, and functionality into an elevated lifestyle experience. From the moment you enter, curated details distinguish this home. Original works by contemporary artists—Macister Rodriguez’s Tree of Life (2024) in the bedroom, Floral (2023) in the dining area, Costel Iarca’s commanding Before You (2017) in the living room, and paired Joejene Santos pieces (2023) framing the television—create a gallery-like atmosphere. Furnishings from Four Hands and American Heritage complete the sophisticated aesthetic with timeless elegance. The chef’s kitchen features sleek black granite countertops, high-end stainless steel appliances, tiled backsplashes, under-cabinet lighting, and a full complement of cookware. Scorched concrete floors run throughout, while terrazzo-tiled bathrooms offer spa-like retreats. Expansive walls of windows flood the residence with natural light, highlighting every bespoke detail. Located on the 10th floor—the highest residential level before the penthouse—this condo provides unmatched privacy within a boutique 80-unit community. Controlled-access entry and two reserved first-floor garage spaces offer convenience and security. All utilities are included, ensuring effortless living. Step outside and immerse yourself in downtown Austin’s vibrant lifestyle: start your day with a stroll on the Texas State Capitol grounds. Explore thought-provoking collections at the Blanton Museum or The Bob Bullock Museum. Catch a captivating performance at the Paramount Theater or a playful set at the Comedy Mothership. Evenings come alive with Austin’s legendary live music scene—from intimate jazz clubs to high-energy rock—while dining at acclaimed restaurants and savory food trucks.
Listing Agent
Texas Hill Country Realty Brokerage Phone: (512) 763-0426 License #0647240 Listed on: 10/02/2025
Condo Details
Home Type
- Condominium
Est. Annual Taxes
- $8,487
Year Built
- Built in 1973 | Remodeled
Lot Details
- North Facing Home
Parking
- 2 Car Attached Garage
- Inside Entrance
- Side by Side Parking
- Gated Parking
- Secured Garage or Parking
- Assigned Parking
- Community Parking Structure
Property Views
- Panoramic
Home Design
- Slab Foundation
- Concrete Siding
Interior Spaces
- 948 Sq Ft Home
- 1-Story Property
- Open Floorplan
- Furnished
- Built-In Features
- Ceiling Fan
- Tinted Windows
- Closed Circuit Camera
Kitchen
- Gas Range
- Microwave
- Dishwasher
- Stainless Steel Appliances
- Granite Countertops
- Disposal
Flooring
- Concrete
- Terrazzo
Bedrooms and Bathrooms
- 1 Primary Bedroom on Main
- Walk-In Closet
- 2 Full Bathrooms
Accessible Home Design
- No Interior Steps
- No Carpet
Location
- Property is near public transit
- City Lot
Schools
- Mathews Elementary School
- O Henry Middle School
- Austin High School
Utilities
- Central Heating and Cooling System
- Natural Gas Connected
Listing and Financial Details
- Security Deposit $4,200
- The owner pays for all utilities, association fees, common area maintenance, electricity, exterior maintenance, gas, grounds care, hot water, HVAC maintenance, pest control
- Negotiable Lease Term
- $90 Application Fee
- Assessor Parcel Number 02080110130012
Community Details
Overview
- Property has a Home Owners Association
- 80 Units
- Penthouse Condo Subdivision
- Lock-and-Leave Community
- On-Site Maintenance
Amenities
- Community Mailbox
Security
- Resident Manager or Management On Site
- Card or Code Access
- Gated Community
- Fire and Smoke Detector
Map
About Penthouse Condominiums
Source: Unlock MLS (Austin Board of REALTORS®)
MLS Number: 2527143
APN: 196783
- 1212 Guadalupe St Unit 805
- 1212 Guadalupe St Unit 203
- 1122 Colorado St Unit 1409
- 1122 Colorado St Unit 2007
- 1122 Colorado St Unit 1507
- 313 W 17th St Unit 2204
- 313 W 17th St Unit 2101
- Residence PH4 Plan at The Linden
- Residence PH1 Plan at The Linden
- Residence PH3 Plan at The Linden
- 313 W 17th St Unit 1104
- Residence C1 Plan at The Linden
- 313 W 17th St Unit 1802
- Residence B1 Plan at The Linden
- 313 W 17th St Unit 2306
- Residence A2 Plan at The Linden
- Residence B2 Plan at The Linden
- Residence PH5 Plan at The Linden
- 313 W 17th St Unit 2103
- Residence PH2 Plan at The Linden
- 1212 Guadalupe St Unit 702
- 1212 Guadalupe St Unit 301
- 1212 Guadalupe St Unit 402
- 1215 Guadalupe St
- 1215 Guadalupe St
- 1215 Guadalupe St
- 1122 Colorado St Unit 1506
- 1122 Colorado St Unit 1101
- 1122 Colorado St Unit 1108
- 1108 Nueces St
- 1108 Nueces St Unit 202
- 1400 Rio Grande St
- 600 W 10th St
- 908 Nueces St Unit ID1054232P
- 908 Nueces St Unit 35
- 908 Nueces St Unit 44
- 908 Nueces St Unit 28
- 703 W 11th St Unit 5
- 703 W 11th St Unit 6
- 502 W 17th St Unit I







