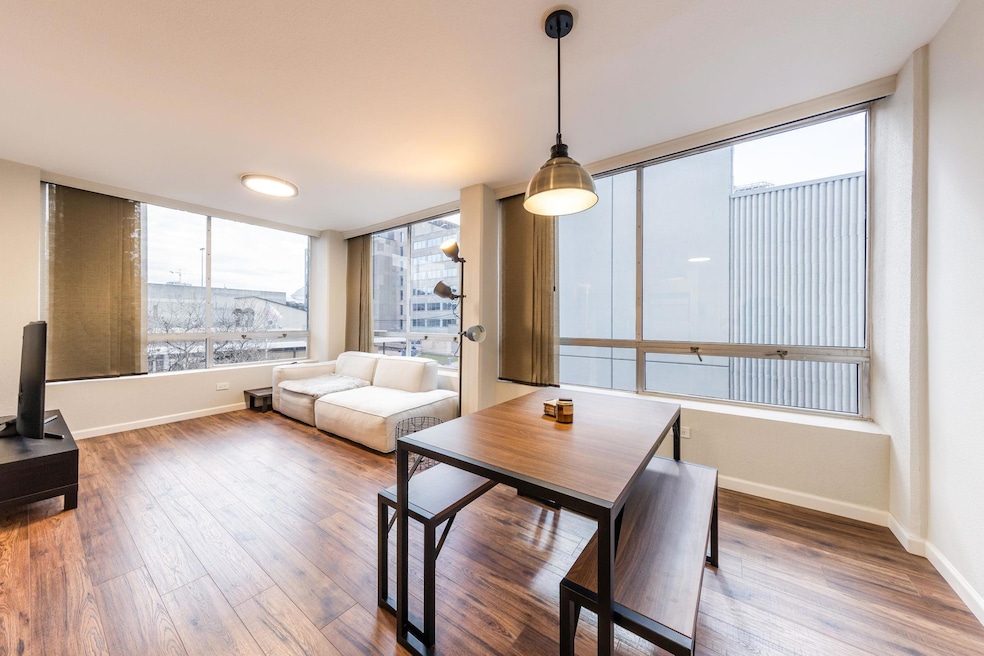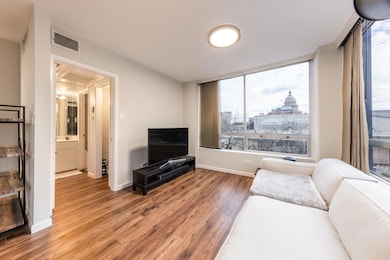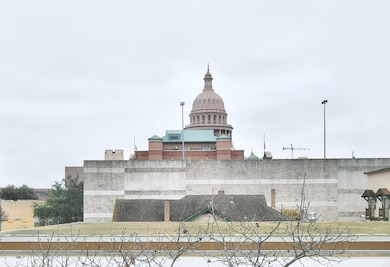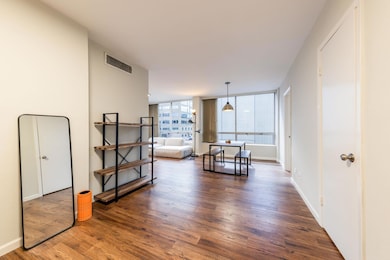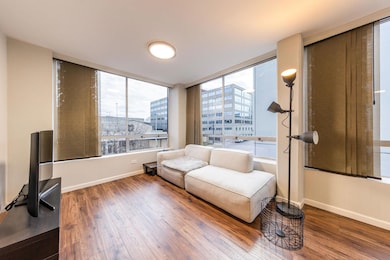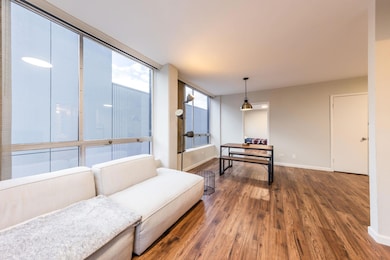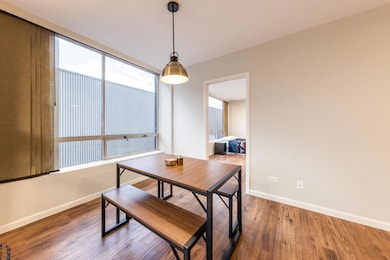Penthouse Condominiums 1212 Guadalupe St Unit 301 Austin, TX 78701
Uptown Austin Neighborhood
2
Beds
2
Baths
954
Sq Ft
305
Sq Ft Lot
Highlights
- Gated Community
- City View
- Card or Code Access
- Mathews Elementary School Rated A
- Walk-In Closet
- Secured Garage or Parking
About This Home
Downtown condo for lease, incredible location access to State Capitol and quiet street away from bars. Elevator and stair access with 2 parking spots. Flexible lease terms. Updated unit with no carpet. ALL UTILITIES except internet INCLUDED!
Listing Agent
White House Global Properties Brokerage Phone: (832) 691-7877 License #0727610 Listed on: 11/15/2025
Condo Details
Home Type
- Condominium
Est. Annual Taxes
- $9,709
Year Built
- Built in 1973 | Remodeled
Parking
- 2 Car Garage
- Secured Garage or Parking
- Outside Parking
- Assigned Parking
- Community Parking Structure
Home Design
- Slab Foundation
Interior Spaces
- 954 Sq Ft Home
- 1-Story Property
- Aluminum Window Frames
Kitchen
- Gas Oven
- Gas Range
- Range Hood
- Dishwasher
- Disposal
Bedrooms and Bathrooms
- 2 Main Level Bedrooms
- Walk-In Closet
- 2 Full Bathrooms
Schools
- Mathews Elementary School
- O Henry Middle School
- Austin High School
Additional Features
- No Carpet
- North Facing Home
- Central Heating and Cooling System
Listing and Financial Details
- Security Deposit $2,500
- Tenant pays for cable TV, internet
- The owner pays for association fees, electricity, exterior maintenance, gas, insurance, sewer, trash collection, water
- Negotiable Lease Term
- $40 Application Fee
- Assessor Parcel Number 02080110130024
Community Details
Overview
- Property has a Home Owners Association
- 30 Units
- Penthouse Condo Subdivision
Amenities
- Laundry Facilities
Security
- Card or Code Access
- Gated Community
Map
About Penthouse Condominiums
Source: Unlock MLS (Austin Board of REALTORS®)
MLS Number: 5193974
APN: 196795
Nearby Homes
- 1212 Guadalupe St Unit 805
- 1212 Guadalupe St Unit 203
- 1122 Colorado St Unit 1409
- 1122 Colorado St Unit 2007
- 1122 Colorado St Unit 1507
- 313 W 17th St Unit 2204
- 313 W 17th St Unit 2101
- Residence PH4 Plan at The Linden
- Residence PH1 Plan at The Linden
- Residence PH3 Plan at The Linden
- 313 W 17th St Unit 1104
- Residence C1 Plan at The Linden
- 313 W 17th St Unit 1802
- Residence B1 Plan at The Linden
- 313 W 17th St Unit 2306
- Residence A2 Plan at The Linden
- Residence B2 Plan at The Linden
- Residence PH5 Plan at The Linden
- 313 W 17th St Unit 2103
- Residence PH2 Plan at The Linden
- 1212 Guadalupe St Unit 702
- 1212 Guadalupe St Unit 402
- 1212 Guadalupe St Unit 1004
- 1215 Guadalupe St
- 1215 Guadalupe St
- 1215 Guadalupe St
- 1122 Colorado St Unit 1506
- 1122 Colorado St Unit 1101
- 1122 Colorado St Unit 1108
- 1108 Nueces St
- 1108 Nueces St Unit 202
- 1400 Rio Grande St
- 600 W 10th St
- 908 Nueces St Unit ID1054232P
- 908 Nueces St Unit 35
- 908 Nueces St Unit 44
- 908 Nueces St Unit 28
- 703 W 11th St Unit 5
- 703 W 11th St Unit 6
- 502 W 17th St Unit I
