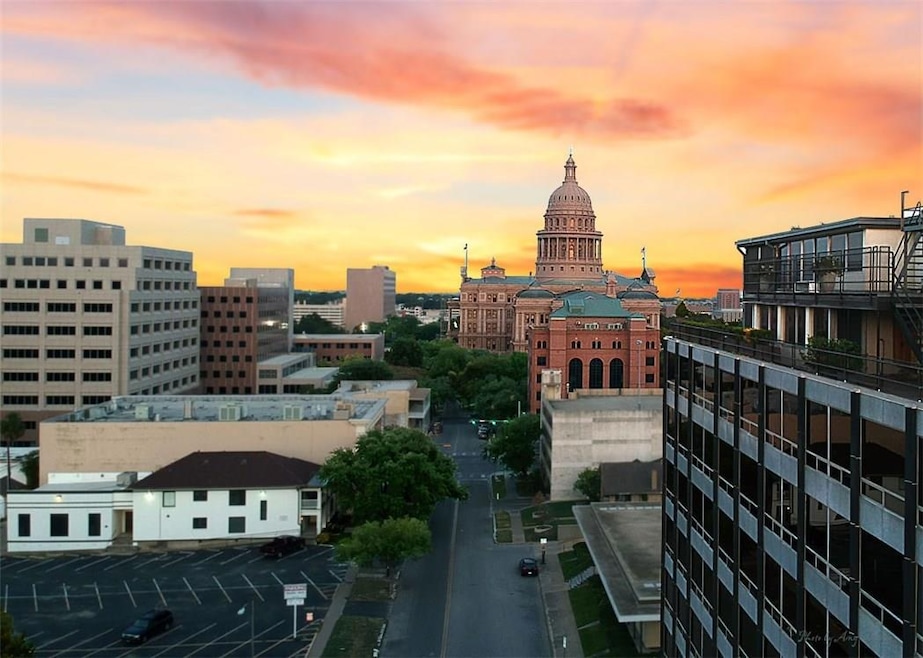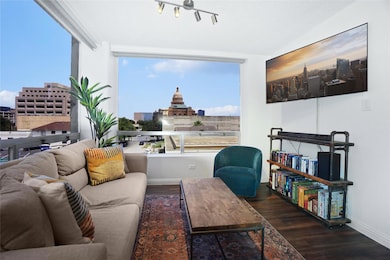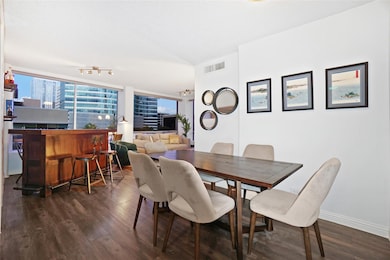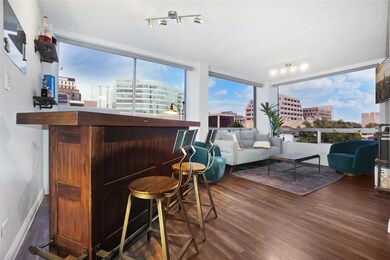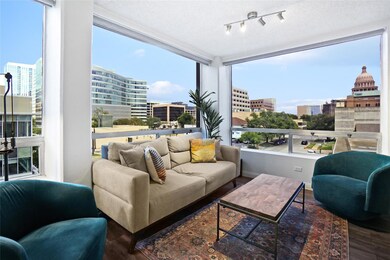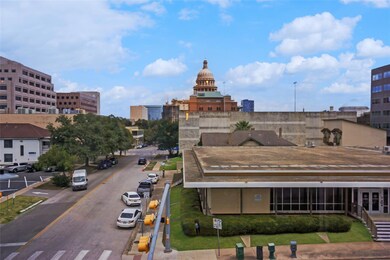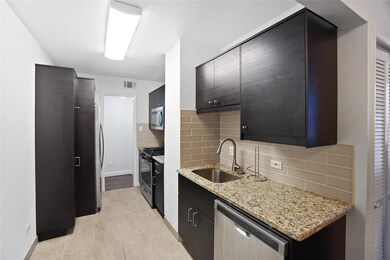Penthouse Condominiums 1212 Guadalupe St Unit 402 Austin, TX 78701
Uptown Austin NeighborhoodHighlights
- Electric Gate
- Downtown View
- Property is near public transit
- Mathews Elementary School Rated A
- 0.43 Acre Lot
- Wood Flooring
About This Home
All Utilities Included and Two Secured Access Parking Garage Spaces. If you need help showing please reach out to the Listing Agent. We can get you free parking, and provide you a full building tour. If you can't so 24 hour notice reach out, and the Listing Agent will see about getting you in sooner. Live in retreat that balances privacy with the vibrancy of downtown Austin. At the heart of the city, this condo offers protected, panoramic views of the iconic Texas State Capitol. Just steps away, the South by Southwest Building serves as the headquarters for one of the original and most influential film, technology, and music festivals in the world. Step outside and you’re moments from world-class dining, live music, and UT athletics, as well as grocery options like Whole Foods and HEB, boutique fitness studios, and hiking, biking, and walking trails. Enjoy nearby access to Lady Bird Lake and Lake Austin for outdoor recreation. The Penthouse Condominiums are a boutique building with only 80 total units, a staple of Austin’s skyline, offering a rare combination of historic significance, secure living, and a close-knit community feel. From this vantage point, you experience downtown Austin in a way few residences can offer—close enough to the action to immerse yourself, yet private enough to unwind above the bustle. The thoughtfully designed condo allows residents to move in and immediately embrace the dynamic Austin lifestyle. It offers easy access to major thoroughfares including I-35, Loop 1, Lamar, and the airport, making city living effortless. Secure parking and full building tours are available to showcase everything this unique residence and community offer.
Listing Agent
Texas Hill Country Realty Brokerage Phone: (512) 763-0426 License #0647240 Listed on: 09/11/2025
Condo Details
Home Type
- Condominium
Est. Annual Taxes
- $6,191
Year Built
- Built in 1973 | Remodeled
Parking
- 2 Car Attached Garage
- Lighted Parking
- Electric Gate
- Secured Garage or Parking
- Reserved Parking
- Community Parking Structure
Property Views
- Hills
Home Design
- Slab Foundation
- Membrane Roofing
- Concrete Siding
- Masonry Siding
Interior Spaces
- 958 Sq Ft Home
- 1-Story Property
- Bookcases
- Bar
- Ceiling Fan
- Tinted Windows
- Blinds
- Aluminum Window Frames
- Stacked Washer and Dryer
Kitchen
- Eat-In Kitchen
- Free-Standing Gas Range
- Microwave
- Dishwasher
- Stainless Steel Appliances
- Granite Countertops
- Disposal
Flooring
- Wood
- Tile
- Vinyl
Bedrooms and Bathrooms
- 2 Main Level Bedrooms
- Walk-In Closet
- 2 Full Bathrooms
- Double Vanity
Home Security
- Security Lights
- Closed Circuit Camera
Accessible Home Design
- Visitor Bathroom
- Accessible Approach with Ramp
Location
- Property is near public transit
- City Lot
Schools
- Mathews Elementary School
- O Henry Middle School
- Austin High School
Utilities
- Forced Air Heating and Cooling System
- Underground Utilities
- Natural Gas Connected
- High Speed Internet
- Cable TV Available
Additional Features
- Energy-Efficient Appliances
- Exterior Lighting
- Northeast Facing Home
Listing and Financial Details
- Security Deposit $3,850
- Tenant pays for cable TV, internet
- The owner pays for all utilities, association fees, common area maintenance, exterior maintenance, management, pest control
- Negotiable Lease Term
- $90 Application Fee
- Assessor Parcel Number 196806
Community Details
Overview
- Property has a Home Owners Association
- 80 Units
- Penthouse Condominiums Subdivision
- On-Site Maintenance
Amenities
- Laundry Facilities
- Community Mailbox
- Bike Room
Security
- Resident Manager or Management On Site
- Card or Code Access
- Carbon Monoxide Detectors
- Fire and Smoke Detector
- Firewall
Map
About Penthouse Condominiums
Source: Unlock MLS (Austin Board of REALTORS®)
MLS Number: 9167940
APN: 196806
- 1212 Guadalupe St Unit 805
- 1212 Guadalupe St Unit 203
- 1122 Colorado St Unit 1409
- 1122 Colorado St Unit 2007
- 1122 Colorado St Unit 1702
- 1122 Colorado St Unit 1507
- 313 W 17th St Unit 2204
- 313 W 17th St Unit 2101
- Residence PH4 Plan at The Linden
- Residence PH1 Plan at The Linden
- Residence PH3 Plan at The Linden
- Residence C1 Plan at The Linden
- 313 W 17th St Unit 1802
- Residence B1 Plan at The Linden
- 313 W 17th St Unit 2306
- Residence A2 Plan at The Linden
- Residence B2 Plan at The Linden
- Residence PH5 Plan at The Linden
- 313 W 17th St Unit 2103
- Residence PH2 Plan at The Linden
- 1212 Guadalupe St Unit 301
- 1212 Guadalupe St Unit 1004
- 1212 Guadalupe St Unit 503
- 1212 Guadalupe St Unit 702
- 1215 Guadalupe St
- 1215 Guadalupe St
- 1215 Guadalupe St
- 1122 Colorado St Unit 1506
- 1122 Colorado St Unit 1101
- 1122 Colorado St Unit 1108
- 1108 Nueces St
- 1108 Nueces St Unit 202
- 1400 Rio Grande St
- 600 W 10th St
- 313 W 17th St Unit 2503
- 908 Nueces St Unit ID1054232P
- 908 Nueces St Unit 35
- 908 Nueces St Unit 44
- 908 Nueces St Unit 28
- 703 W 11th St Unit 6
