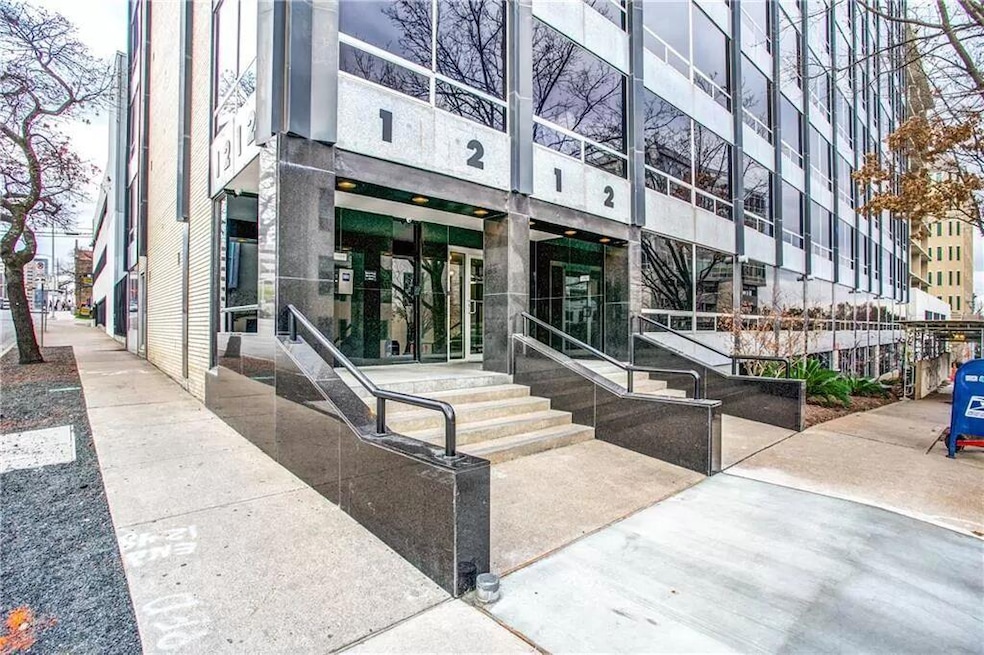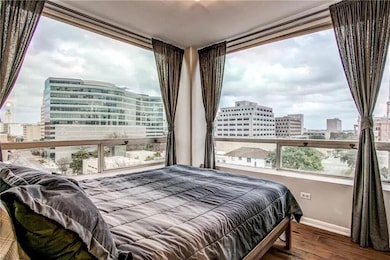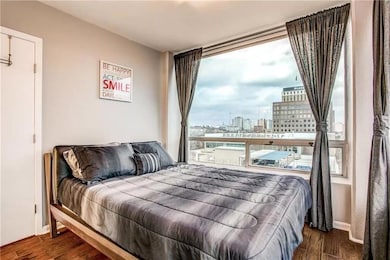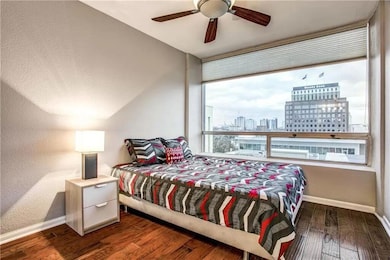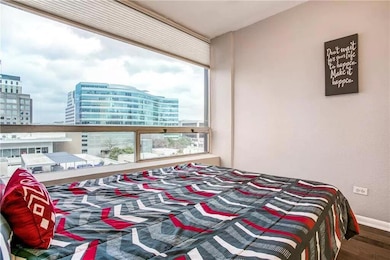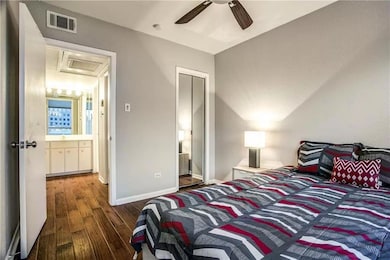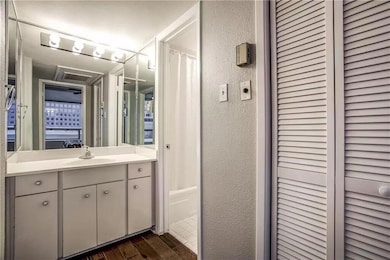Penthouse Condominiums 1212 Guadalupe St Unit 702 Austin, TX 78701
Uptown Austin NeighborhoodHighlights
- Boat Ramp
- Panoramic View
- Bike Room
- Mathews Elementary School Rated A
- Wood Flooring
- Stainless Steel Appliances
About This Home
Live in the Heart of Downtown Austin! This spacious 3-bedroom, 2-bath condo offers a flexible floor plan, with the third bedroom perfectly suited for a home office, guest room, or creative space. Large windows flood the unit with natural light and showcase stunning skyline views, both day and night. Enjoy peace of mind with secure, controlled access through a private lobby, plus the convenience of two reserved parking spaces in the attached garage—an exceptional perk for downtown living. Unbeatable location:
- Just 2 blocks from the Texas Capitol
- 6 blocks to the University of Texas Moments away from the city’s top restaurants, coffee shops, and entertainment Don’t miss your chance to lease this rare downtown gem, perfectly blending space, convenience, and vibrant urban living.
Listing Agent
Compass RE Texas, LLC Brokerage Phone: (512) 230-4767 License #0699080 Listed on: 07/21/2025

Condo Details
Home Type
- Condominium
Est. Annual Taxes
- $9,479
Year Built
- Built in 1973
Lot Details
- Northeast Facing Home
Parking
- 2 Car Garage
- Assigned Parking
- Community Parking Structure
Property Views
- Panoramic
- Hills
- Park or Greenbelt
Home Design
- Slab Foundation
- Flat Tile Roof
- Masonry Siding
Interior Spaces
- 966 Sq Ft Home
- 1-Story Property
- Track Lighting
- Window Treatments
- Wood Flooring
- Security Lights
Kitchen
- Gas Cooktop
- Free-Standing Range
- Microwave
- Dishwasher
- Stainless Steel Appliances
Bedrooms and Bathrooms
- 3 Main Level Bedrooms
- 2 Full Bathrooms
Outdoor Features
- Boat Ramp
- Rain Gutters
Schools
- Mathews Elementary School
- O Henry Middle School
- Austin High School
Utilities
- Central Heating and Cooling System
- High Speed Internet
Listing and Financial Details
- Security Deposit $2,900
- Tenant pays for all utilities
- The owner pays for association fees, taxes
- 12 Month Lease Term
- $40 Application Fee
- Assessor Parcel Number 02080110130062
Community Details
Overview
- Property has a Home Owners Association
- 75 Units
- Penthouse Condo Subdivision
- On-Site Maintenance
Amenities
- Laundry Facilities
- Community Mailbox
- Bike Room
Recreation
- Trails
Pet Policy
- Pets allowed on a case-by-case basis
- Pet Deposit $300
Security
- Resident Manager or Management On Site
- Controlled Access
Map
About Penthouse Condominiums
Source: Unlock MLS (Austin Board of REALTORS®)
MLS Number: 7787183
APN: 196833
- 1212 Guadalupe St Unit 805
- 1212 Guadalupe St Unit 203
- 1122 Colorado St Unit 1409
- 1122 Colorado St Unit 2007
- 1122 Colorado St Unit 1507
- 313 W 17th St Unit 2204
- 313 W 17th St Unit 2101
- Residence PH4 Plan at The Linden
- Residence PH1 Plan at The Linden
- Residence PH3 Plan at The Linden
- 313 W 17th St Unit 1104
- Residence C1 Plan at The Linden
- 313 W 17th St Unit 1802
- Residence B1 Plan at The Linden
- 313 W 17th St Unit 2306
- Residence A2 Plan at The Linden
- Residence B2 Plan at The Linden
- Residence PH5 Plan at The Linden
- 313 W 17th St Unit 2103
- Residence PH2 Plan at The Linden
- 1212 Guadalupe St Unit 301
- 1212 Guadalupe St Unit 402
- 1212 Guadalupe St Unit 1004
- 1215 Guadalupe St
- 1215 Guadalupe St
- 1215 Guadalupe St
- 1122 Colorado St Unit 1506
- 1122 Colorado St Unit 1101
- 1122 Colorado St Unit 1108
- 1108 Nueces St
- 1108 Nueces St Unit 202
- 1400 Rio Grande St
- 600 W 10th St
- 908 Nueces St Unit ID1054232P
- 908 Nueces St Unit 35
- 908 Nueces St Unit 44
- 908 Nueces St Unit 28
- 703 W 11th St Unit 5
- 703 W 11th St Unit 6
- 502 W 17th St Unit I
