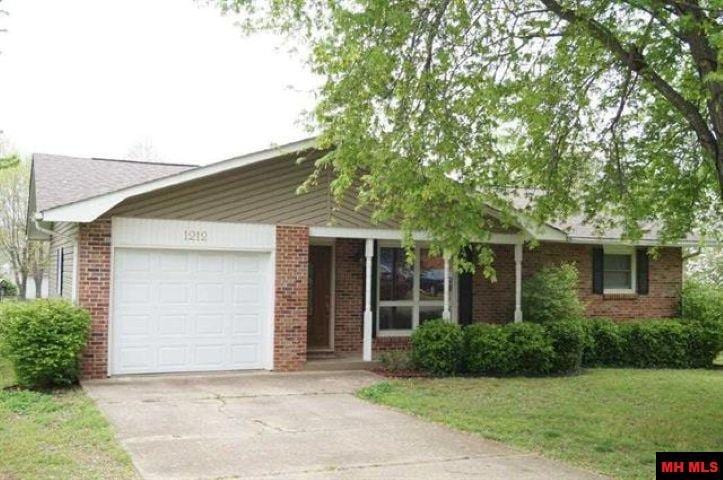
1212 Hallmark Cir Mountain Home, AR 72653
Highlights
- Covered patio or porch
- First Floor Utility Room
- Double Pane Windows
- Pinkston Middle School Rated A-
- 1 Car Attached Garage
- Living Room
About This Home
As of May 2025Move-in-ready 2 bedroom 1 bath home located in Mountain Home and close to shopping and medical facilities. This home has 1108 sq ft with a fenced back yard, attached back yard. Perfect for the 1st time buyer and someone looking to downsize.
Last Agent to Sell the Property
CENTURY 21 LeMAC REALTY Brokerage Phone: 870-425-6356 Listed on: 04/02/2025

Last Buyer's Agent
CENTURY 21 LeMAC REALTY Brokerage Phone: 870-425-6356 Listed on: 04/02/2025

Home Details
Home Type
- Single Family
Est. Annual Taxes
- $783
Lot Details
- 10,454 Sq Ft Lot
- Lot Dimensions are 72'x10'x90'x106'
- Chain Link Fence
- Level Lot
Home Design
- Vinyl Siding
Interior Spaces
- 1,108 Sq Ft Home
- 1-Story Property
- Ceiling Fan
- Double Pane Windows
- Window Treatments
- Living Room
- Dining Room
- First Floor Utility Room
- Washer and Dryer Hookup
- Crawl Space
- Fire and Smoke Detector
Kitchen
- Electric Oven or Range
- Microwave
- Dishwasher
Flooring
- Carpet
- Laminate
- Vinyl
Bedrooms and Bathrooms
- 2 Bedrooms
- 1 Full Bathroom
Parking
- 1 Car Attached Garage
- Garage on Main Level
- Garage Door Opener
Outdoor Features
- Covered patio or porch
- Outdoor Storage
Utilities
- Central Heating and Cooling System
- Heating System Uses Natural Gas
- Electric Water Heater
- Cable TV Available
Community Details
- Hallmark Est Subdivision
Listing and Financial Details
- Assessor Parcel Number 007-01027-000
Ownership History
Purchase Details
Home Financials for this Owner
Home Financials are based on the most recent Mortgage that was taken out on this home.Purchase Details
Home Financials for this Owner
Home Financials are based on the most recent Mortgage that was taken out on this home.Purchase Details
Similar Homes in Mountain Home, AR
Home Values in the Area
Average Home Value in this Area
Purchase History
| Date | Type | Sale Price | Title Company |
|---|---|---|---|
| Warranty Deed | $135,400 | Lenders Title Company | |
| Warranty Deed | $97,000 | -- | |
| Warranty Deed | $70,000 | -- |
Mortgage History
| Date | Status | Loan Amount | Loan Type |
|---|---|---|---|
| Open | $136,767 | New Conventional | |
| Previous Owner | $86,800 | Stand Alone Refi Refinance Of Original Loan | |
| Previous Owner | $96,500 | Purchase Money Mortgage |
Property History
| Date | Event | Price | Change | Sq Ft Price |
|---|---|---|---|---|
| 05/15/2025 05/15/25 | Sold | $135,400 | -2.6% | $122 / Sq Ft |
| 04/03/2025 04/03/25 | Pending | -- | -- | -- |
| 04/02/2025 04/02/25 | For Sale | $139,000 | -- | $125 / Sq Ft |
Tax History Compared to Growth
Tax History
| Year | Tax Paid | Tax Assessment Tax Assessment Total Assessment is a certain percentage of the fair market value that is determined by local assessors to be the total taxable value of land and additions on the property. | Land | Improvement |
|---|---|---|---|---|
| 2024 | $783 | $19,900 | $1,600 | $18,300 |
| 2023 | $723 | $19,900 | $1,600 | $18,300 |
| 2022 | $663 | $19,900 | $1,600 | $18,300 |
| 2021 | $602 | $14,120 | $1,600 | $12,520 |
| 2020 | $602 | $14,120 | $1,600 | $12,520 |
| 2019 | $620 | $14,120 | $1,600 | $12,520 |
| 2018 | $574 | $14,120 | $1,600 | $12,520 |
| 2017 | $592 | $14,120 | $1,600 | $12,520 |
| 2016 | $228 | $14,210 | $1,600 | $12,610 |
| 2015 | $536 | $14,210 | $1,600 | $12,610 |
| 2014 | $228 | $14,210 | $1,600 | $12,610 |
Agents Affiliated with this Home
-

Seller's Agent in 2025
RON WALLACE
CENTURY 21 LeMAC REALTY
(870) 321-7879
61 Total Sales
Map
Source: Mountain Home MLS (North Central Board of REALTORS®)
MLS Number: 131097
APN: 007-01027-000
- 1126 Ridgecrest
- 1111 Waverly Rd
- 1326 E 9th St
- 445 Louann Dr
- 1907 Ontario Ct
- 2015 Silver Bay Ct
- 2010 Silver Bay Ct
- 2003 Silver Bay Ct
- 2011 Silver Bay Ct
- 2006 Silver Bay Ct
- 2002 Silver Bay Ct
- 2019 Silver Bay Ct
- 2007 Silver Bay Ct
- 1422 Hobbs Ct
- 2014 Silver Bay Ct
- 1738 Michigan Ave
- 1730 Michigan Ave
- 1734 Michigan Ave
- 001-05276-003 Inverness Dr
- 1902 Ontario Ct






