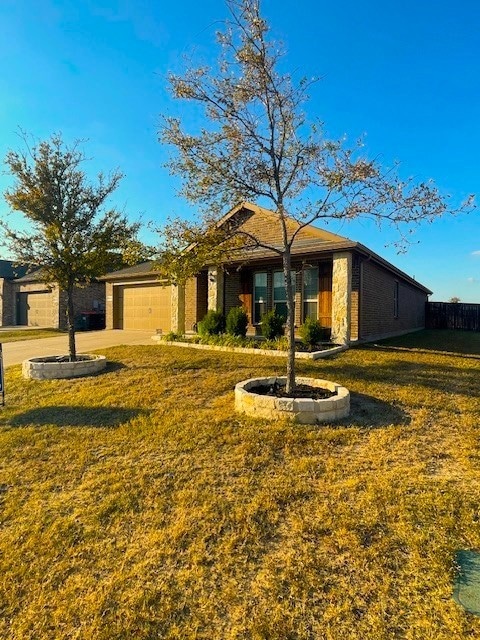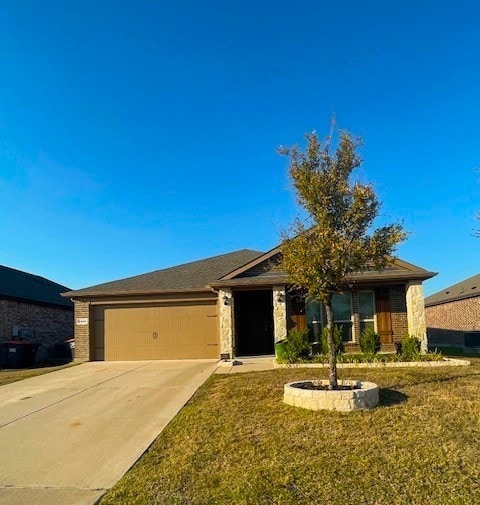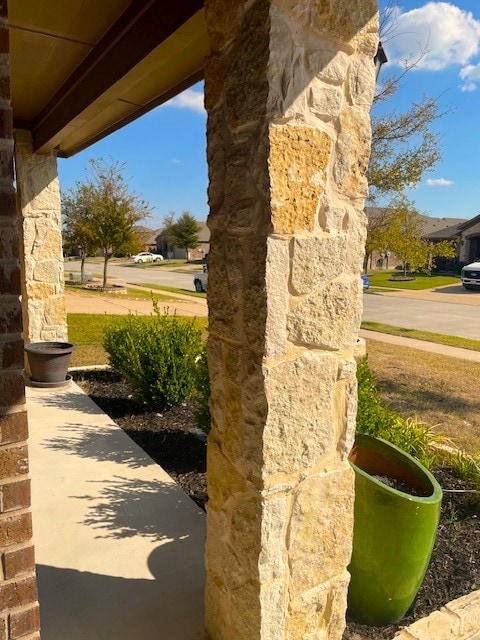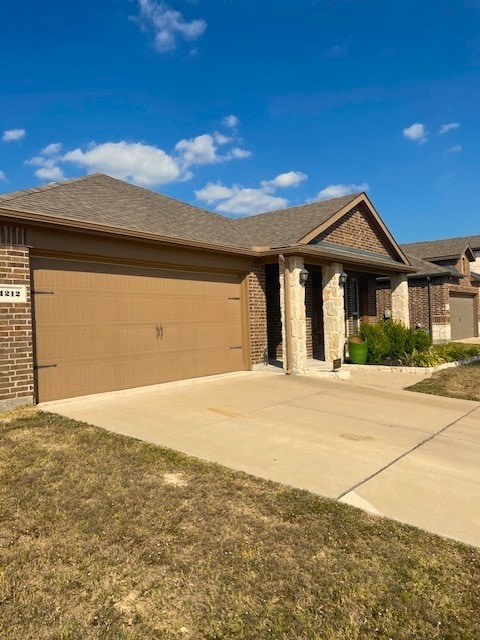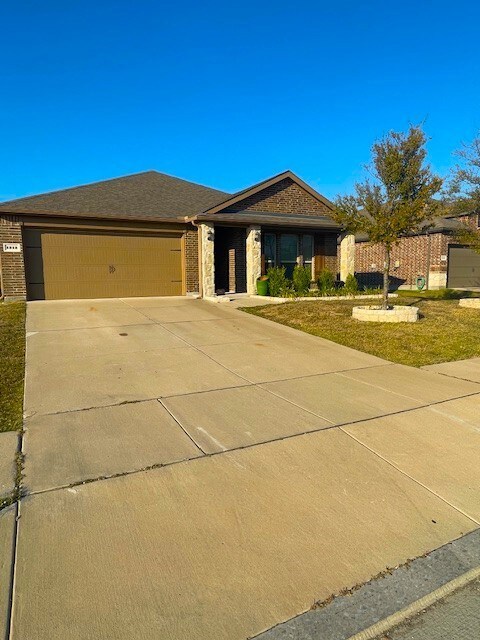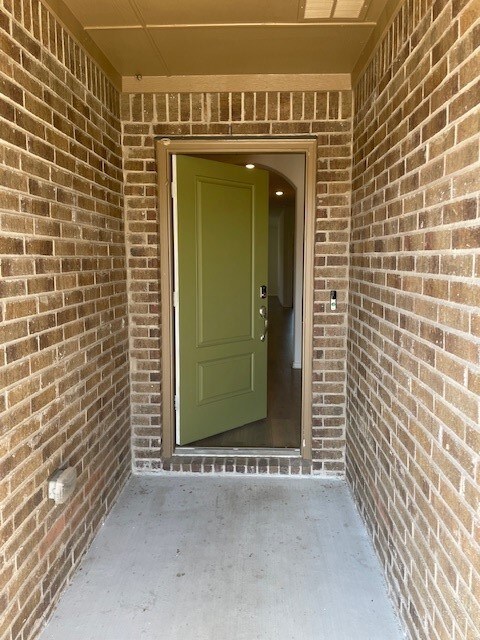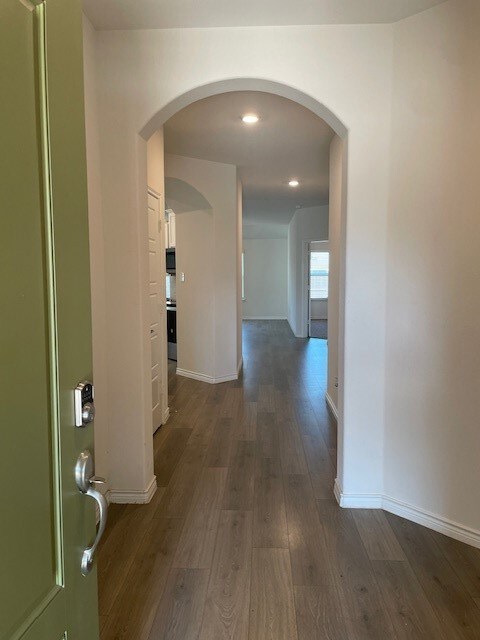Highlights
- Contemporary Architecture
- 2 Car Attached Garage
- Interior Lot
- Engineered Wood Flooring
- Eat-In Kitchen
- Built-In Features
About This Home
Welcome home to this cutie located in charming Anna, TX! This beautifully maintained 3-bedroom, 2-bath home offers comfort and convenience. Well built brick one story, perfect size, up to date design & newish efficiency with sought after options for todays modern home and living. Step inside to find fresh open living & kitchen areas overlooking an abundunt yard and patio ready, for your green thumb designing! The master suite offers a private sanctuary and bath oasis. Enjoy outdoor entertaining with the just right sized backyard and patio. Located in growing Anna, you’ll love the family-friendly community, community pool, parks, stocked pond, schools, shopping, and quick access to Hwy 75 for easy commuting. Don’t miss this move-in ready home blending smart updates, stylish upgrades for incredible efficiency and savings.
Listing Agent
The Michael Group Brokerage Phone: 214-727-5752 License #0485552 Listed on: 10/17/2025

Home Details
Home Type
- Single Family
Est. Annual Taxes
- $5,031
Year Built
- Built in 2020
Lot Details
- 7,187 Sq Ft Lot
- Privacy Fence
- Wood Fence
- Landscaped
- Interior Lot
- Level Lot
- Cleared Lot
- Few Trees
- Back Yard
HOA Fees
- $42 Monthly HOA Fees
Parking
- 2 Car Attached Garage
- Front Facing Garage
- Multiple Garage Doors
- Garage Door Opener
Home Design
- Contemporary Architecture
- Ranch Style House
- Traditional Architecture
- Brick Exterior Construction
- Slab Foundation
- Asphalt Roof
- Stone Veneer
Interior Spaces
- 1,762 Sq Ft Home
- Wired For Sound
- Built-In Features
- Ceiling Fan
- Decorative Lighting
Kitchen
- Eat-In Kitchen
- Electric Range
- Microwave
- Dishwasher
- Disposal
Flooring
- Engineered Wood
- Carpet
- Ceramic Tile
Bedrooms and Bathrooms
- 3 Bedrooms
- 2 Full Bathrooms
- Double Vanity
Home Security
- Home Security System
- Smart Home
- Carbon Monoxide Detectors
- Fire and Smoke Detector
Eco-Friendly Details
- ENERGY STAR Qualified Equipment for Heating
Schools
- Judith Harlow Elementary School
- Anna High School
Utilities
- Central Heating and Cooling System
- Underground Utilities
- Electric Water Heater
- High Speed Internet
- Cable TV Available
Listing and Financial Details
- Residential Lease
- Property Available on 11/8/25
- Tenant pays for all utilities, cable TV, electricity, exterior maintenance, gas, grounds care, pest control, security
- Legal Lot and Block 2 / F
- Assessor Parcel Number R1193300F00201
Community Details
Overview
- Association fees include all facilities, management, ground maintenance
- Neighborhood Mngmnt Services Association
- Pecan Grove Ph II Subdivision
Pet Policy
- Breed Restrictions
Map
Source: North Texas Real Estate Information Systems (NTREIS)
MLS Number: 21107958
APN: R-11933-00F-0020-1
- 1204 Bois D'Arc Ln
- 1109 Holly St
- 2626 Azaleas Run Dr
- 820 Cherry Blossom St
- 1813 Burl Ln
- 708 Peach Tree Ln
- 2405 Silver Leaf Ln
- 2305 Luscombe Ln
- 2213 Pacific Ave
- 9411 County Road 423
- 1701 Taylor Blvd
- 2015 Pacific Ave
- 212 Penn St
- 9391 County Road 423
- 221 Tate Ln
- 1622 Taylor Blvd
- 1722 Sandalwood Ln
- 1718 Sherwood Dr
- 2301 Taylor Blvd
- 1806 Cedar Wood Trail
- 825 Cherry Blossom St
- 824 Peach Tree Ln
- 720 Bois D'Arc Ln
- 825 Cedar Elm Dr
- 2909 Aspen Dr
- 1904 Saint James Place Ln
- 2416 Pacific Ave
- 2209 Pacific Ave
- 2816 Crosse Dr
- 4515 Blue Bonnet Ln
- 221 Tate Ln
- 2028 Brentwood Dr
- 1813 Cedar Wood Trail
- 425 E Foster Crossing Rd
- 2812 Lilly Ln
- 2110 Sweet Gum Dr
- 609 Harbor Oaks Dr
- 613 Harbor Oaks Dr
- 1816 Jeanine Dr
- 816 Boyer Ct
