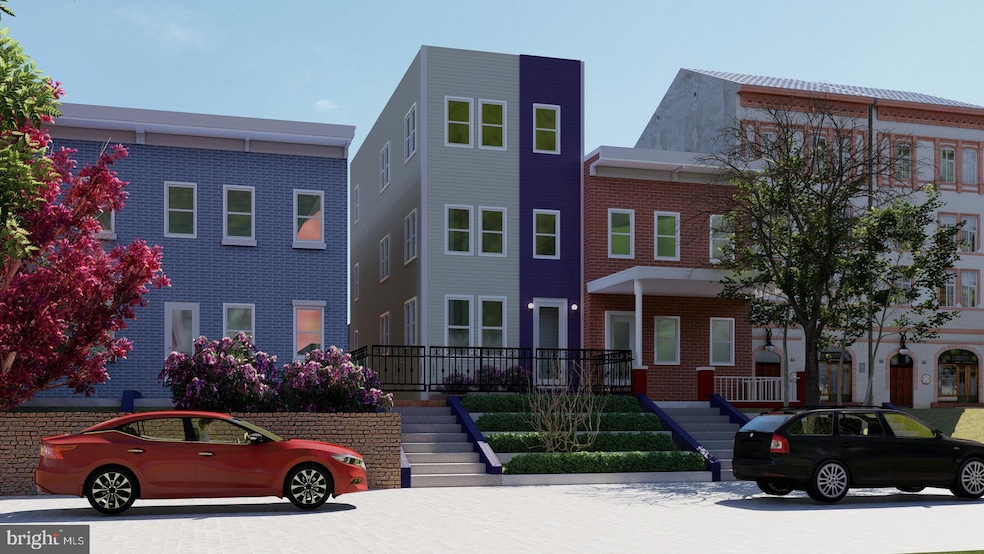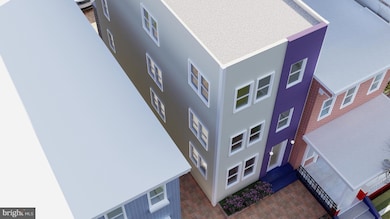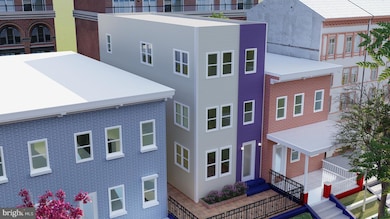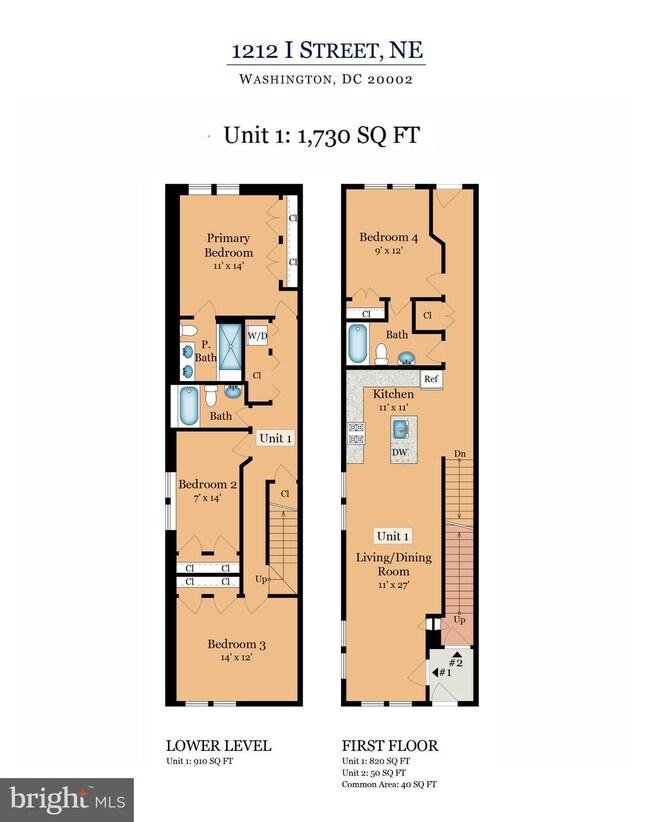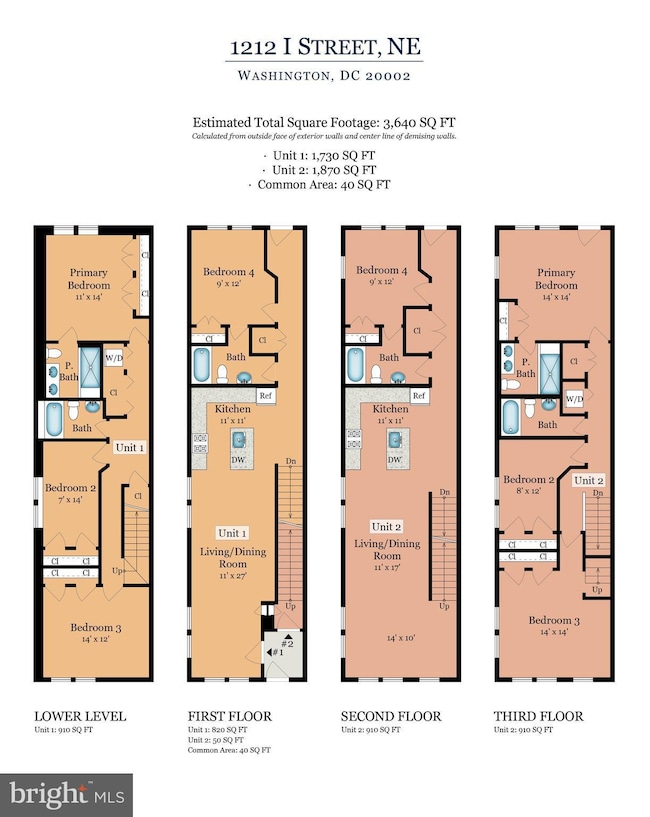1212 I St NE Unit A Washington, DC 20002
Atlas District NeighborhoodEstimated payment $5,659/month
Highlights
- New Construction
- Contemporary Architecture
- Living Room
- Stuart-Hobson Middle School Rated A-
- No HOA
- 5-minute walk to Joseph H. Cole Recreation Center
About This Home
This home is located at 1212 I St NE Unit A, Washington, DC 20002 and is currently priced at $1,000,000, approximately $578 per square foot. This property was built in 2024. 1212 I St NE Unit A is a home located in District of Columbia with nearby schools including J.O. Wilson Elementary School, Stuart-Hobson Middle School, and Eastern High School.
Listing Agent
(646) 644-2564 dpark@ttrsir.com TTR Sotheby's International Realty Listed on: 12/01/2025

Property Details
Home Type
- Condominium
Est. Annual Taxes
- $4,846
Year Built
- Built in 2024 | New Construction
Lot Details
- Property is in excellent condition
Home Design
- Contemporary Architecture
- Entry on the 1st floor
Interior Spaces
- Property has 2 Levels
- Living Room
- Dining Room
- Washer and Dryer Hookup
Bedrooms and Bathrooms
Parking
- Parking Lot
- 1 Assigned Parking Space
Utilities
- Central Heating and Cooling System
- Heat Pump System
- 60+ Gallon Tank
Community Details
- No Home Owners Association
- Low-Rise Condominium
- H Street Corridor Subdivision
Listing and Financial Details
- Tax Lot 37
- Assessor Parcel Number 1002//0037
Map
Home Values in the Area
Average Home Value in this Area
Property History
| Date | Event | Price | List to Sale | Price per Sq Ft |
|---|---|---|---|---|
| 12/01/2025 12/01/25 | For Sale | $1,000,000 | -- | $578 / Sq Ft |
Source: Bright MLS
MLS Number: DCDC2149980
- 1212 I St NE Unit B
- 919 12th St NE Unit 301
- 919 12th St NE Unit 305
- 919 12th St NE Unit 202
- 919 12th St NE Unit 303
- 1232 I St NE Unit 1
- 927 12th St NE
- 908 13th St NE
- 1205 Wylie St NE
- 1227 Wylie St NE
- 1121 K St NE
- 813 12th St NE
- 1320 I St NE
- 1124 Florida Ave NE Unit 104
- 1124 Florida Ave NE Unit 303
- 1124 Florida Ave NE Unit 406
- 1124 Florida Ave NE Unit 210
- 1251 Morse St NE Unit PH
- 1251 Morse St NE Unit B
- 1115 H St NE Unit 302
- 919 12th St NE Unit 201
- 1219 K St NE Unit 203
- 1219 K St NE Unit 209
- 1219 K St NE Unit 202
- 1209 Florida Ave NE
- 1219 K St NE
- 819 12th St NE Unit 1
- 1223 Wylie St NE
- 1232 Florida Ave NE
- 1310 I St NE Unit English Basement
- 808 12th St NE
- 808 12th St NE
- 833 11th St NE
- 1326 Florida Ave NE
- 1111 H St NE Unit FL3-ID758
- 1111 H St NE Unit FL2-ID756
- 1111 H St NE Unit FL4-ID761
- 1111 H St NE Unit FL4-ID760
- 1301 H St NE Unit 2
- 1301 H St NE Unit PH7
